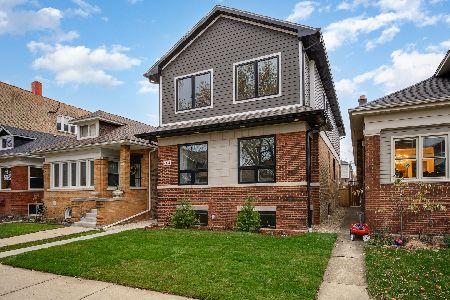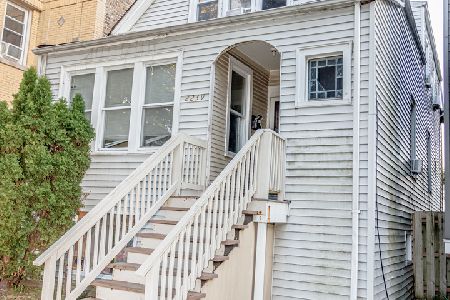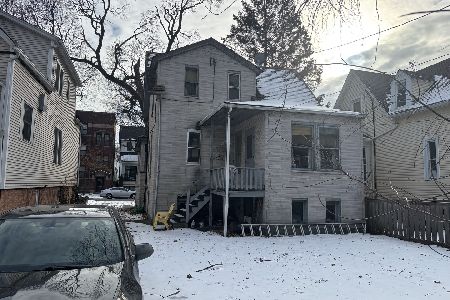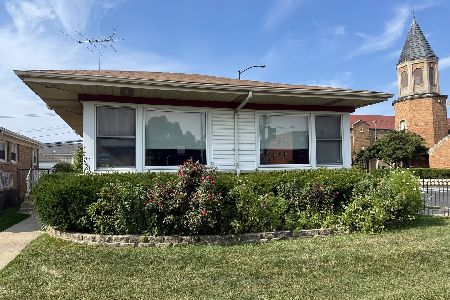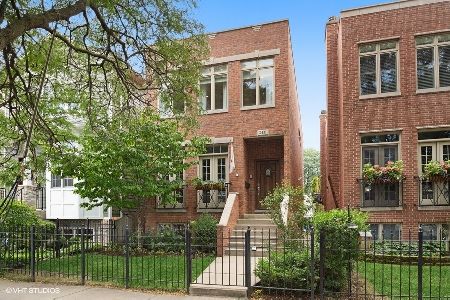2433 Winona Street, Lincoln Square, Chicago, Illinois 60625
$858,500
|
Sold
|
|
| Status: | Closed |
| Sqft: | 3,501 |
| Cost/Sqft: | $250 |
| Beds: | 3 |
| Baths: | 5 |
| Year Built: | 2005 |
| Property Taxes: | $15,057 |
| Days On Market: | 1845 |
| Lot Size: | 0,06 |
Description
View our virtual 3D tour! Elegant and stately all brick single family home in beautiful Lincoln Square! This home welcomes you in with a spacious open living plan, featuring living room with double French doors and wood-burning fireplace, spacious dining area and wainscoting. Generous kitchen with white cabinets, stainless steel appliances, tons of counter space and cabinetry, island that comfortably seats 4 and separate pantry closet that opens to the living/dining area and family room, where you'll enjoy the second fireplace and sliding doors to the rear deck and garage roof-top deck with pergola. Second level features 3 bedrooms - ALL WITH EN SUITE BATHROOMS - and hardwood floors throughout. Gracious primary bedroom with TWO walk-in closets, plantation shutters and bathroom with double-vanity, separate walk-in shower and spa tub. Lower level will surprise and delight with a massive living space with wet bar, 4th bedroom, full bathroom with double-vanity, laundry room, mud-room area and plenty of storage. Located on a lovely tree-lined street, this home is just steps away from the heart of Lincoln Square, shopping, restaurants, grocery, Brown Line CTA, Budlong Elementary and Amundsen High School and much more!
Property Specifics
| Single Family | |
| — | |
| Contemporary | |
| 2005 | |
| Full | |
| — | |
| No | |
| 0.06 |
| Cook | |
| — | |
| — / Not Applicable | |
| None | |
| Lake Michigan | |
| Public Sewer | |
| 10971299 | |
| 13124030170000 |
Nearby Schools
| NAME: | DISTRICT: | DISTANCE: | |
|---|---|---|---|
|
Grade School
Budlong Elementary School |
299 | — | |
|
High School
Amundsen High School |
299 | Not in DB | |
Property History
| DATE: | EVENT: | PRICE: | SOURCE: |
|---|---|---|---|
| 8 Mar, 2021 | Sold | $858,500 | MRED MLS |
| 18 Jan, 2021 | Under contract | $875,000 | MRED MLS |
| 14 Jan, 2021 | Listed for sale | $875,000 | MRED MLS |

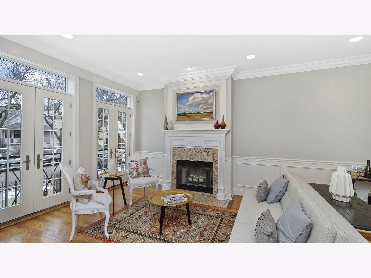
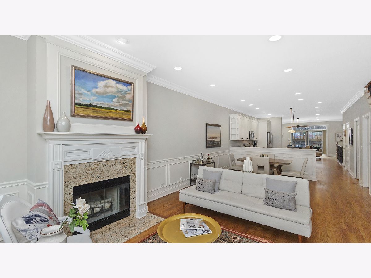
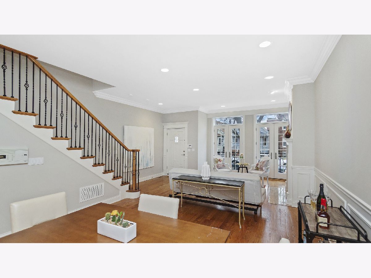
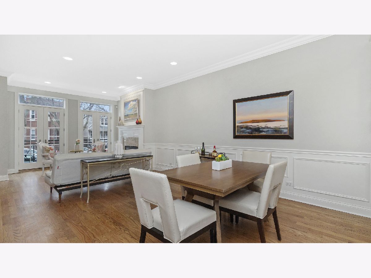
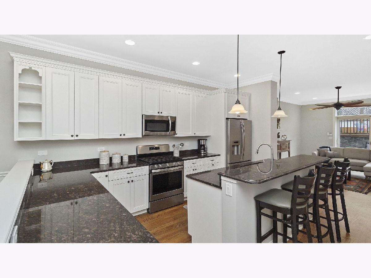
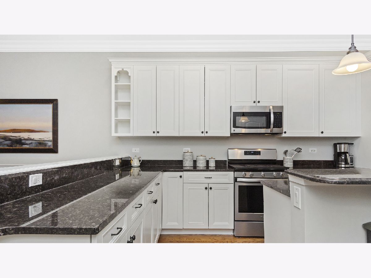
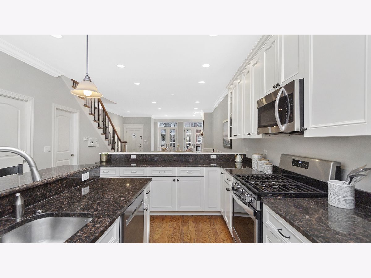
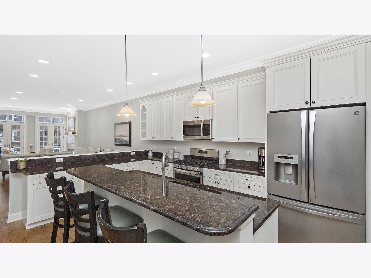
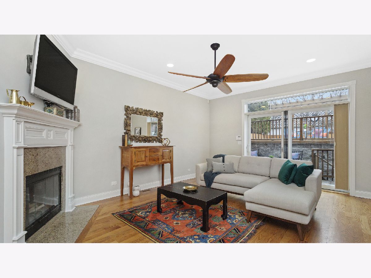
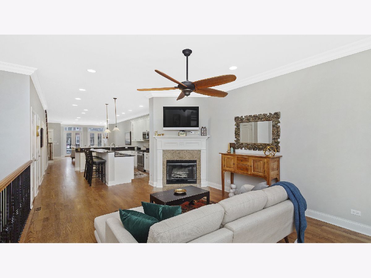
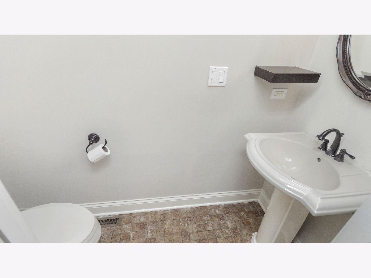
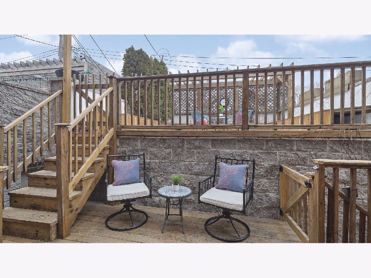
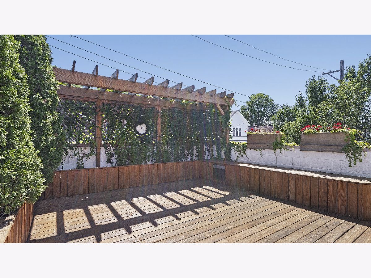
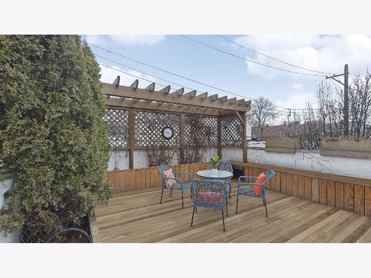
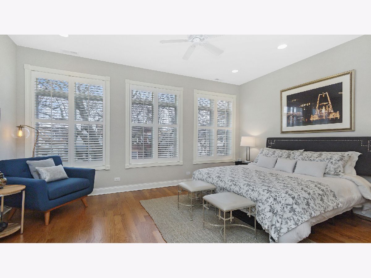
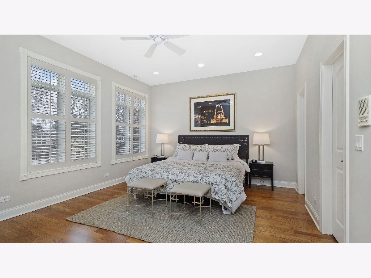
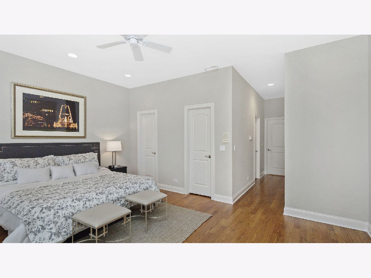
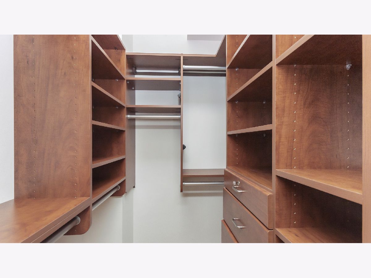
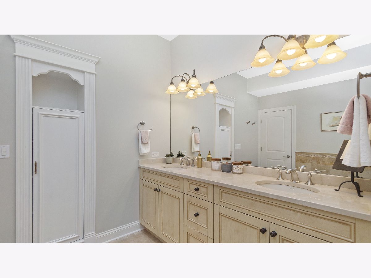
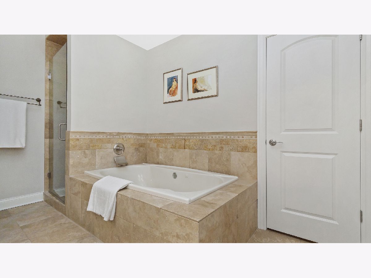
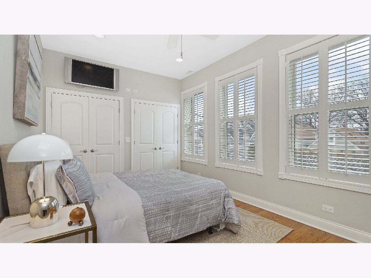
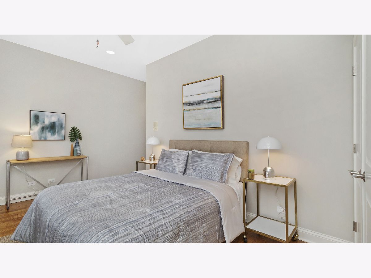
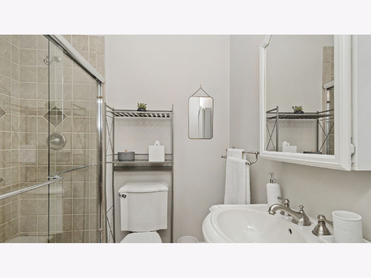
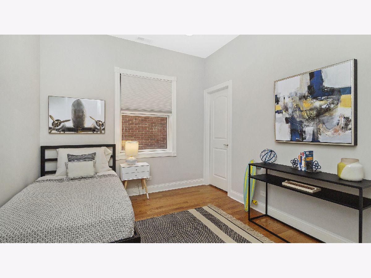
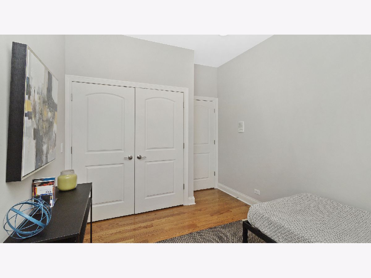
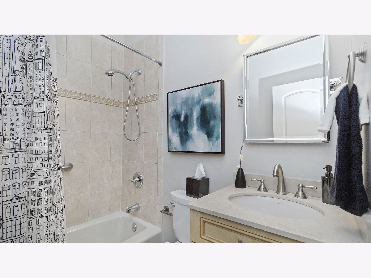
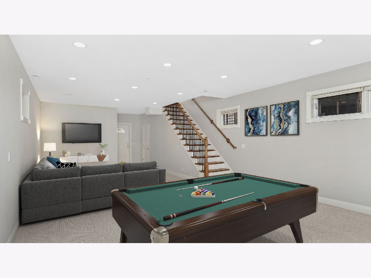
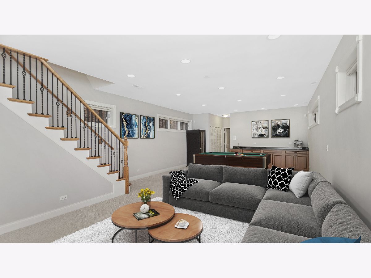
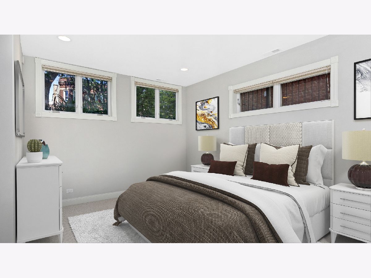
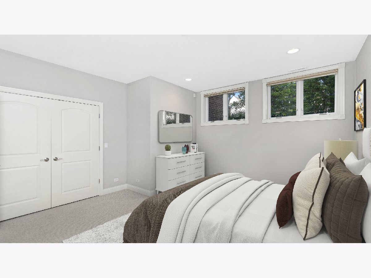
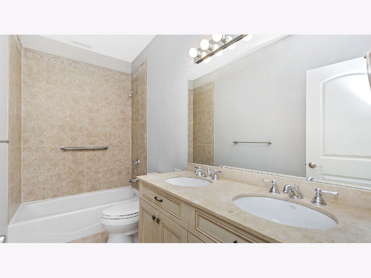
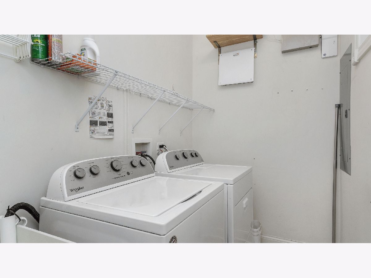
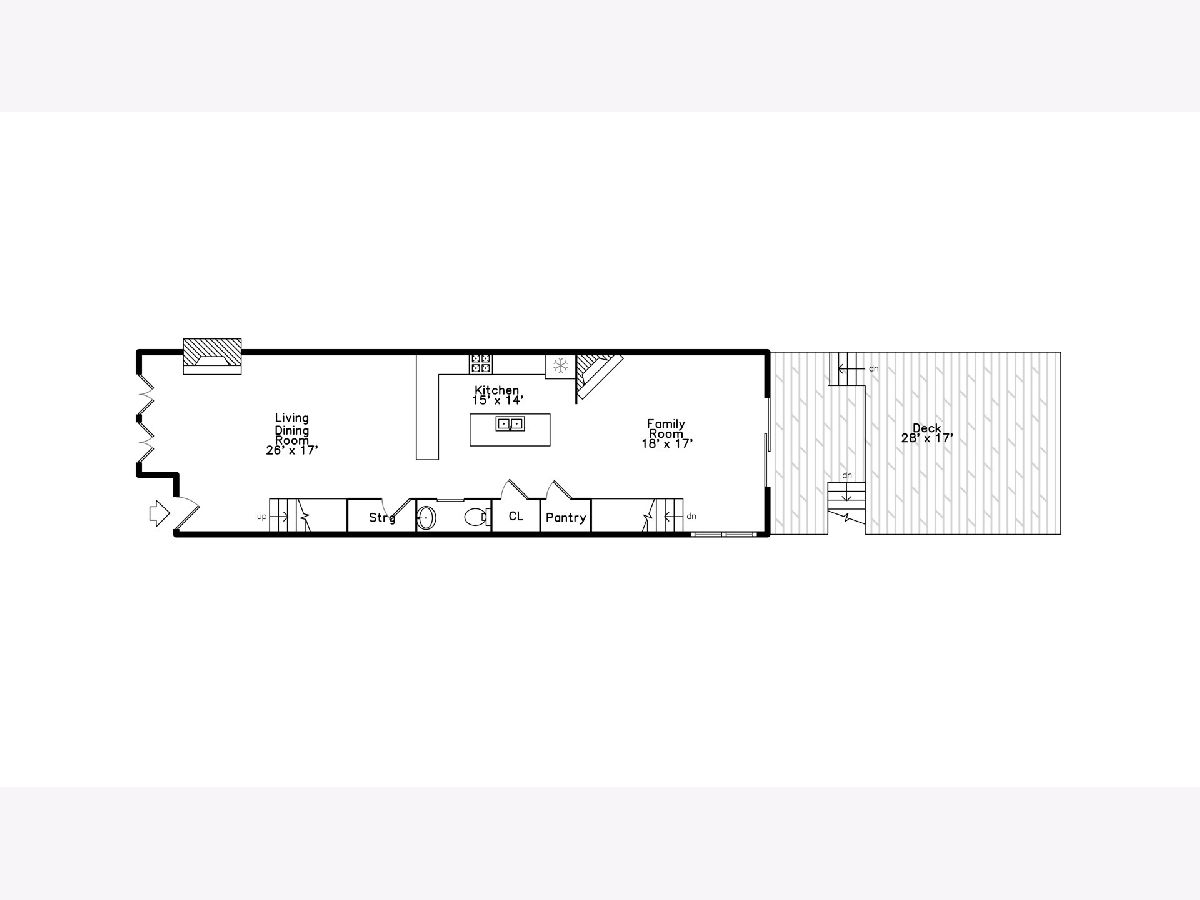
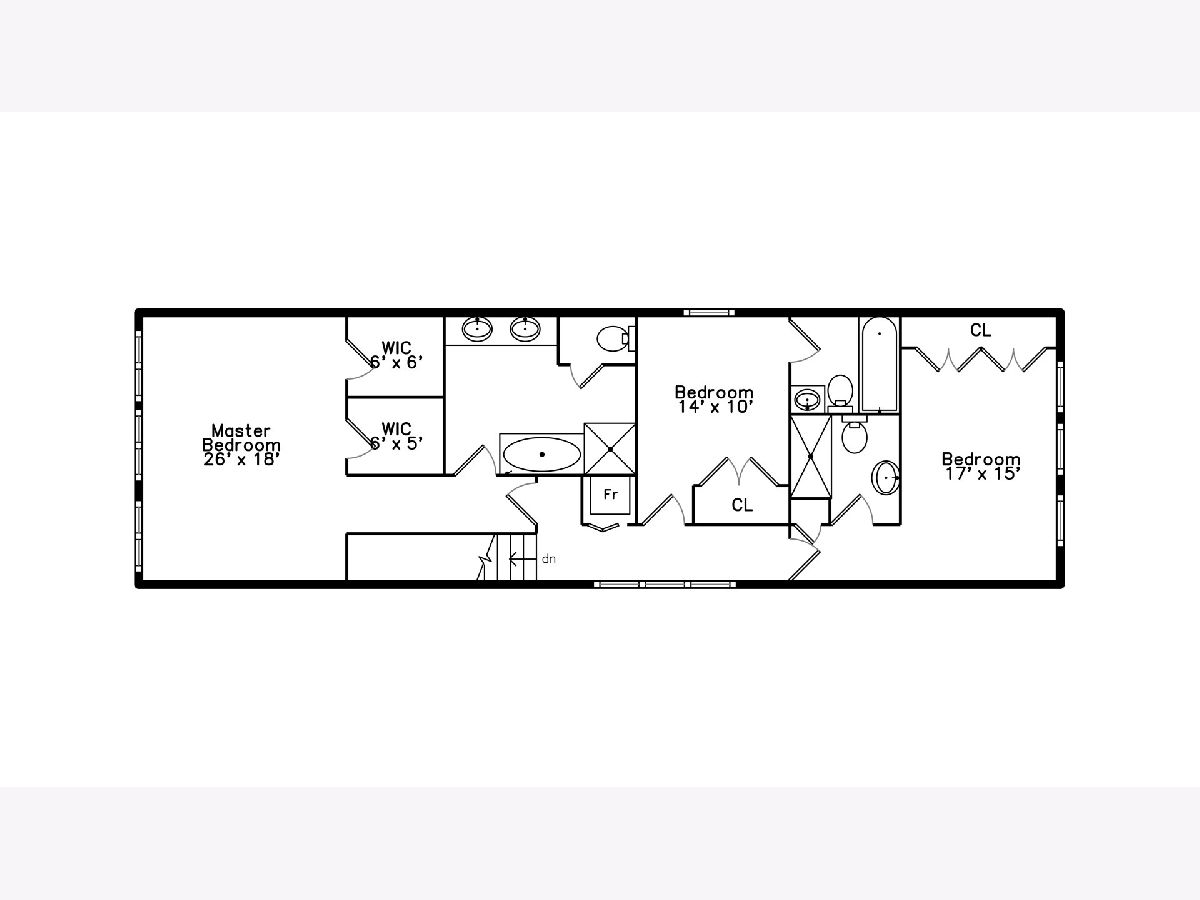
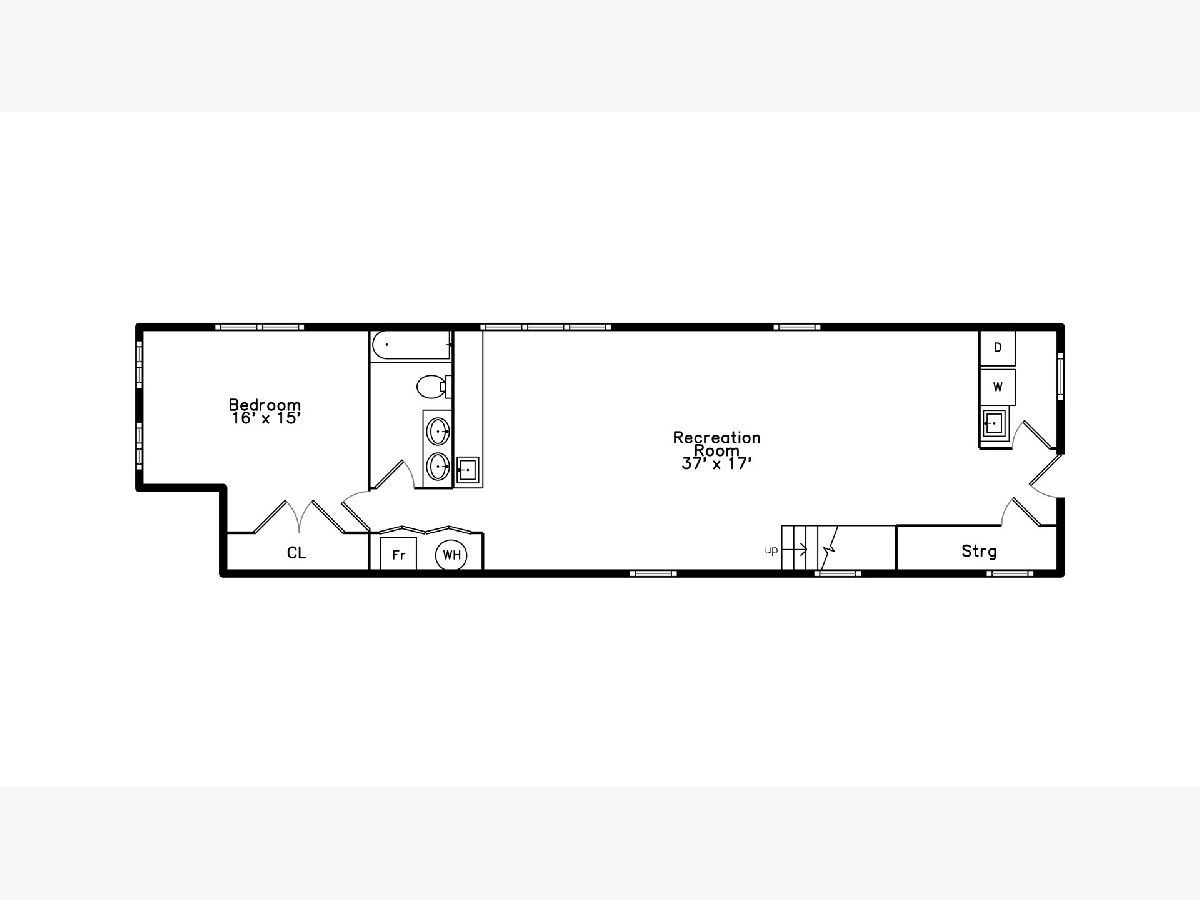
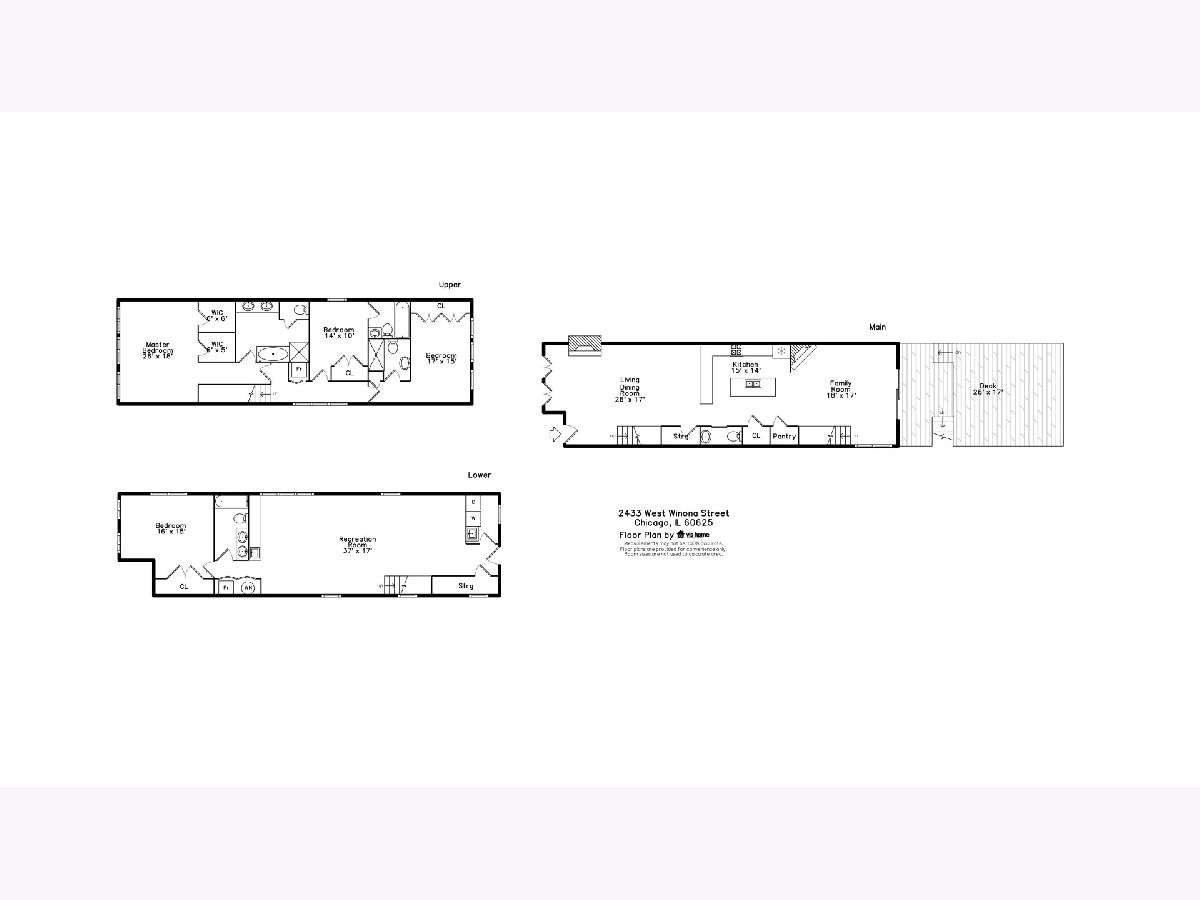
Room Specifics
Total Bedrooms: 4
Bedrooms Above Ground: 3
Bedrooms Below Ground: 1
Dimensions: —
Floor Type: Hardwood
Dimensions: —
Floor Type: Hardwood
Dimensions: —
Floor Type: Carpet
Full Bathrooms: 5
Bathroom Amenities: Separate Shower,Double Sink,Soaking Tub
Bathroom in Basement: 1
Rooms: Recreation Room,Deck,Walk In Closet
Basement Description: Finished,Exterior Access
Other Specifics
| 2 | |
| — | |
| — | |
| Deck, Roof Deck, Storms/Screens | |
| — | |
| 25 X 110 | |
| — | |
| Full | |
| Bar-Wet, Hardwood Floors, Walk-In Closet(s) | |
| Range, Microwave, Dishwasher, Refrigerator, Washer, Dryer, Disposal, Stainless Steel Appliance(s) | |
| Not in DB | |
| — | |
| — | |
| — | |
| Wood Burning, Gas Starter |
Tax History
| Year | Property Taxes |
|---|---|
| 2021 | $15,057 |
Contact Agent
Nearby Similar Homes
Nearby Sold Comparables
Contact Agent
Listing Provided By
Dream Town Realty

