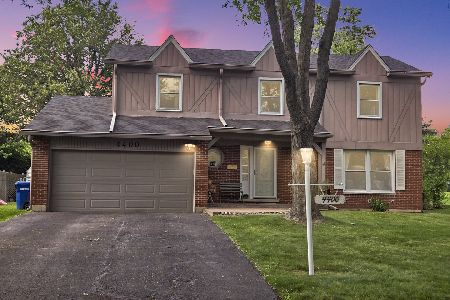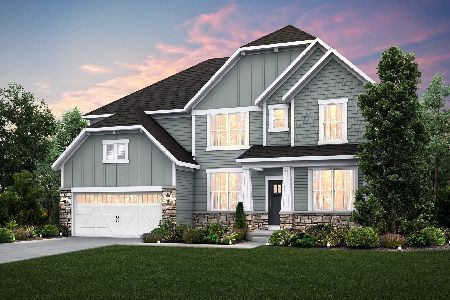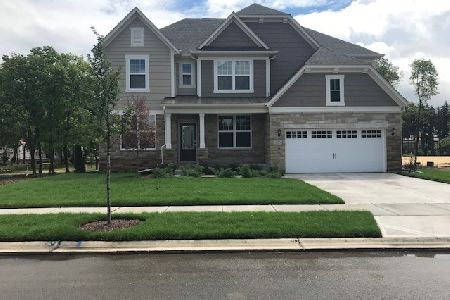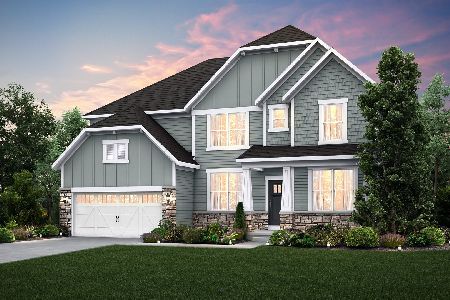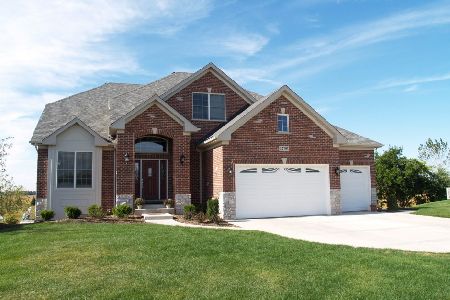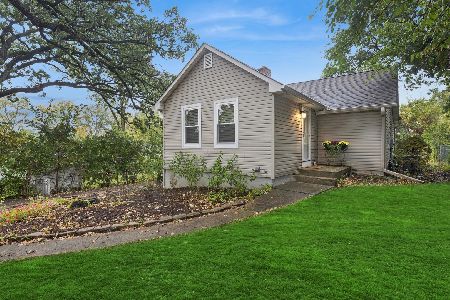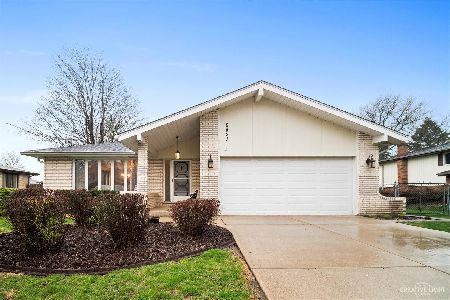2418 Chippewa Court, Lisle, Illinois 60532
$353,000
|
Sold
|
|
| Status: | Closed |
| Sqft: | 2,085 |
| Cost/Sqft: | $175 |
| Beds: | 3 |
| Baths: | 2 |
| Year Built: | 1978 |
| Property Taxes: | $6,601 |
| Days On Market: | 2290 |
| Lot Size: | 0,25 |
Description
This home takes the blue ribbon award! Completely updated with high end finishes throughout. Upgraded trim package includes crown molding on first & 2nd floors plus white 6 panel solid pine interior doors, Hardwood in main living area and bedrooms. Spa like bathrooms feature travertine tile, Ultra Bain Air Tub, Kohler Purist Body Sprays(6), custom linen closets, double vanity.Contemporary eat in kitchen with 42-inch coco stained cabinets, all stainless appliances, oven hood, glass block back splash and porcelain tile floor. 2 yr old Carrier high efficiency HVAC with warranty, Water heater 3 years old. 2016 new Anderson windows in Bedrooms & family room. Family room with recessed lighting, fireplace & surround sound. Breath taking,easy maintenance fenced back yard flowering garden plus Tuff Shed tall barn shed with skylights, windows and loft- man cave, she shed or just extra storage? less than 10 minutes from train. Great school district. Brand new state of the art elementary school.
Property Specifics
| Single Family | |
| — | |
| — | |
| 1978 | |
| None | |
| — | |
| No | |
| 0.25 |
| Du Page | |
| Beau Bien | |
| — / Not Applicable | |
| None | |
| Lake Michigan | |
| Public Sewer | |
| 10488141 | |
| 0804404012 |
Nearby Schools
| NAME: | DISTRICT: | DISTANCE: | |
|---|---|---|---|
|
Grade School
Lisle Elementary School |
202 | — | |
|
Middle School
Lisle Junior High School |
202 | Not in DB | |
|
High School
Lisle High School |
202 | Not in DB | |
Property History
| DATE: | EVENT: | PRICE: | SOURCE: |
|---|---|---|---|
| 27 Sep, 2019 | Sold | $353,000 | MRED MLS |
| 18 Aug, 2019 | Under contract | $365,000 | MRED MLS |
| 16 Aug, 2019 | Listed for sale | $365,000 | MRED MLS |
Room Specifics
Total Bedrooms: 3
Bedrooms Above Ground: 3
Bedrooms Below Ground: 0
Dimensions: —
Floor Type: Wood Laminate
Dimensions: —
Floor Type: Wood Laminate
Full Bathrooms: 2
Bathroom Amenities: Whirlpool,Double Sink,European Shower,Double Shower
Bathroom in Basement: 0
Rooms: Eating Area
Basement Description: None
Other Specifics
| 2 | |
| Concrete Perimeter | |
| Concrete | |
| Patio, Brick Paver Patio | |
| Landscaped,Mature Trees | |
| 75X135 | |
| — | |
| None | |
| Skylight(s), Wood Laminate Floors | |
| Range, Dishwasher, Refrigerator, Disposal, Stainless Steel Appliance(s), Range Hood | |
| Not in DB | |
| Sidewalks, Street Paved | |
| — | |
| — | |
| Wood Burning |
Tax History
| Year | Property Taxes |
|---|---|
| 2019 | $6,601 |
Contact Agent
Nearby Similar Homes
Nearby Sold Comparables
Contact Agent
Listing Provided By
Coldwell Banker Gladstone

