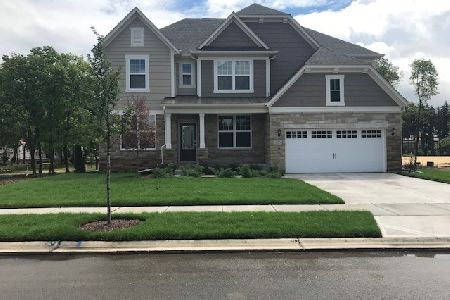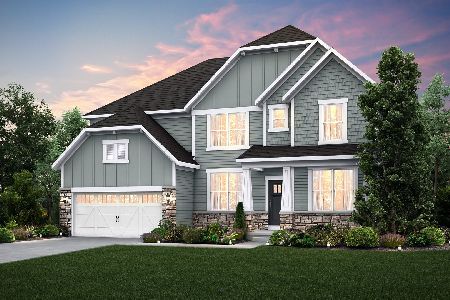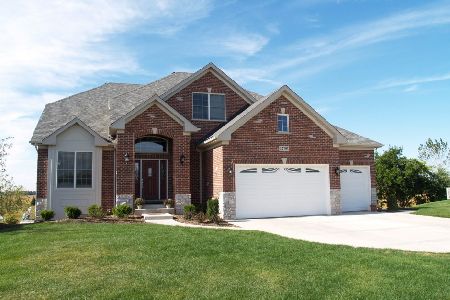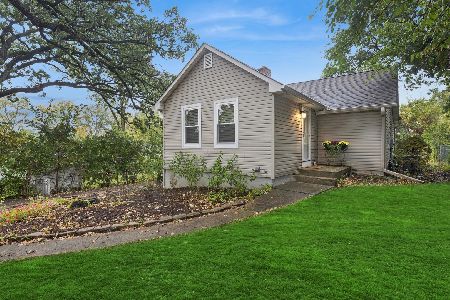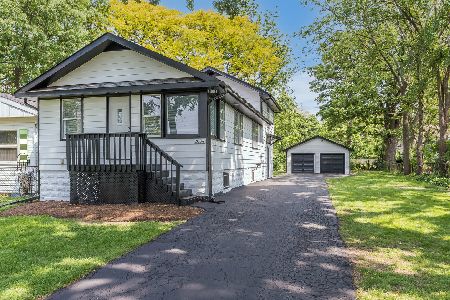2421 Old Tavern Road, Lisle, Illinois 60532
$427,500
|
Sold
|
|
| Status: | Closed |
| Sqft: | 1,880 |
| Cost/Sqft: | $212 |
| Beds: | 3 |
| Baths: | 3 |
| Year Built: | 1978 |
| Property Taxes: | $7,297 |
| Days On Market: | 1344 |
| Lot Size: | 0,25 |
Description
Spacious 3 bed and 2.5 bathroom home on a wide double lot in popular Beau Bien neighborhood of Lisle. This mature tree lined neighborhood creates a beautiful community. Well loved home welcomes you. Upon entry you'll be greeted with a large foyer, living room and dining room. The kitchen offers plenty of tall 42 inch cabinets and granite countertops, designated space for kitchen table, and opens up to the family room. The large family room offers a cozy gas fireplace and double sliding door access to the deck. The composite deck offers a perfect oasis to entertain or relax with a gazebo and attached gas grill. The large backyard with southern exposure provides great space to set up a garden. Spacious bedrooms with large closets. 2 full baths on second level and convenient 1st floor powder room. Partially finished basement with recreation room and a home office that can double as a 4th bedroom with 2 windows and its own closet. Crawl space that offers ample storage space. Bosch washer and dryer. 2 sump pumps with battery back up. Within the past 5 years the sellers completed a lot of big ticket updates including: roof, gutters, composite siding, composite deck, HVAC, water heater, kitchen, and primary bathroom. Minutes drive to Metra BNSF train station, Morton Arboretum, parks, forest preserves, and downtown Lisle. Easy I-88 highway access. Lisle 202 school district.
Property Specifics
| Single Family | |
| — | |
| — | |
| 1978 | |
| — | |
| — | |
| No | |
| 0.25 |
| Du Page | |
| — | |
| — / Not Applicable | |
| — | |
| — | |
| — | |
| 11375682 | |
| 0804404003 |
Nearby Schools
| NAME: | DISTRICT: | DISTANCE: | |
|---|---|---|---|
|
Middle School
Lisle Junior High School |
202 | Not in DB | |
|
High School
Lisle High School |
202 | Not in DB | |
Property History
| DATE: | EVENT: | PRICE: | SOURCE: |
|---|---|---|---|
| 17 Jun, 2022 | Sold | $427,500 | MRED MLS |
| 18 Apr, 2022 | Under contract | $399,000 | MRED MLS |
| 14 Apr, 2022 | Listed for sale | $399,000 | MRED MLS |
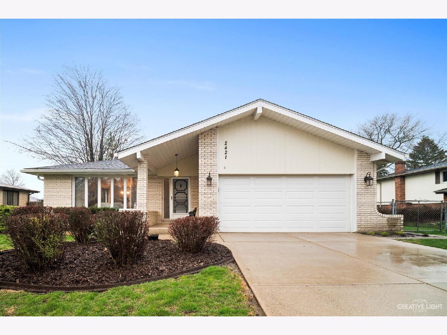
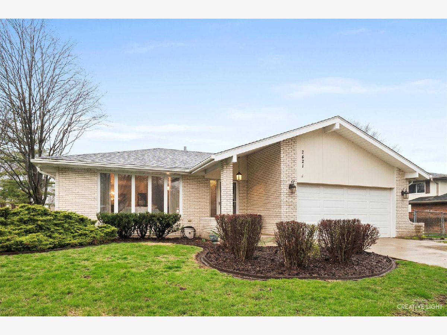
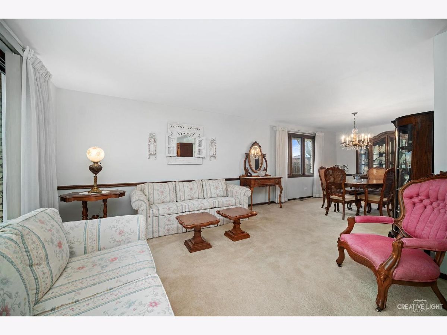
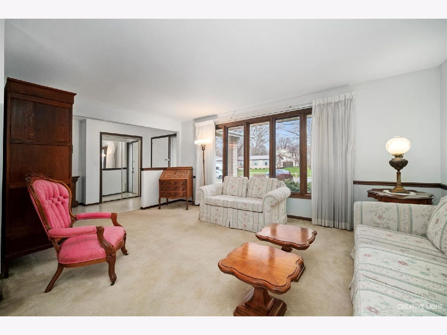
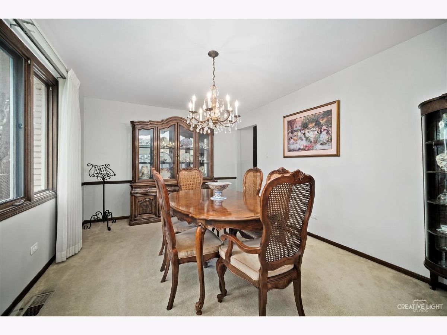
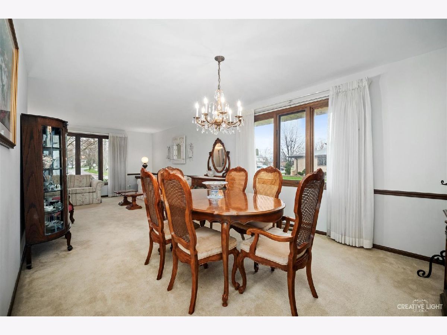
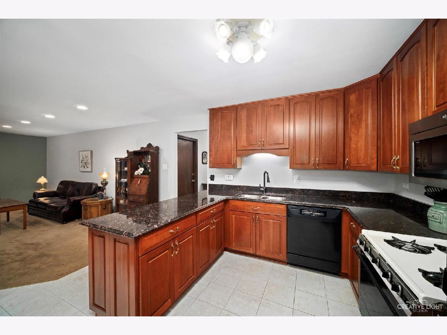
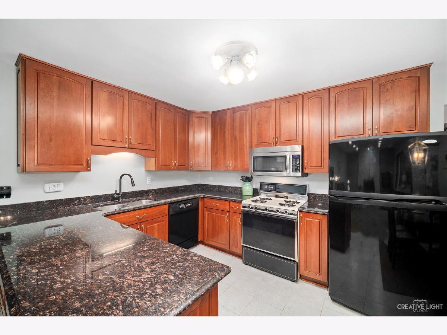
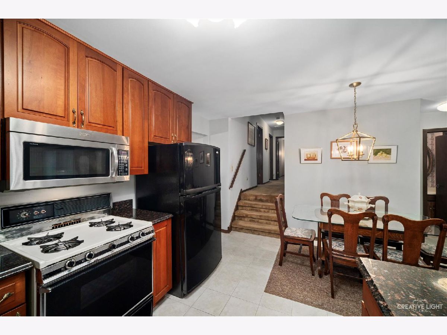
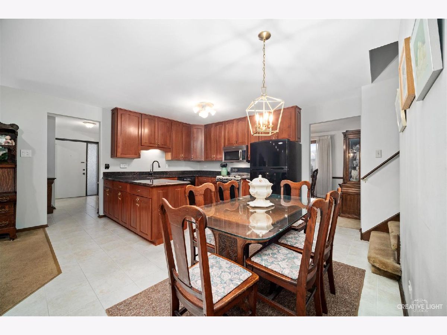
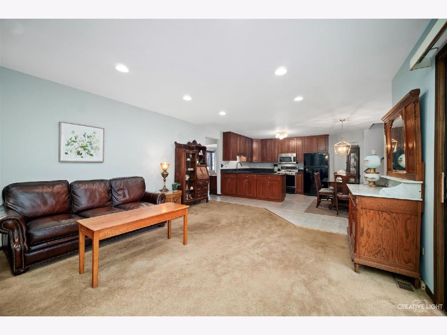
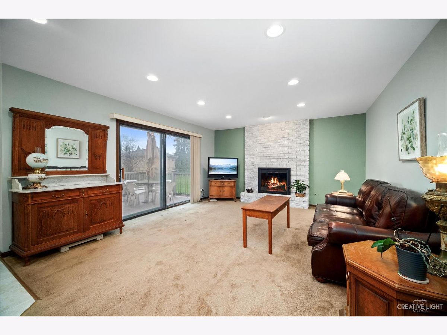
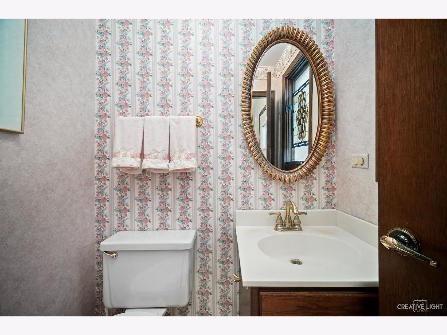
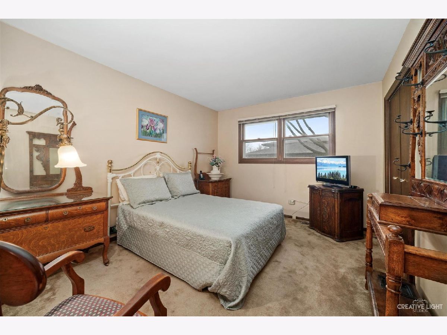
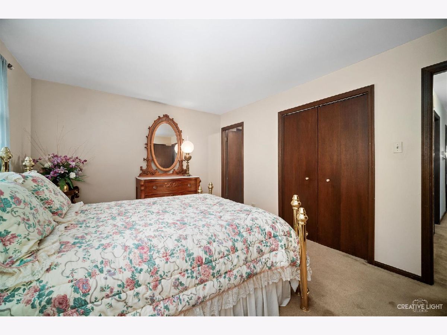
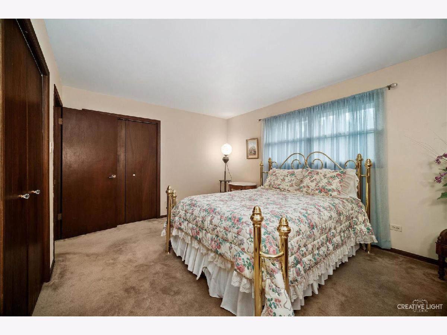
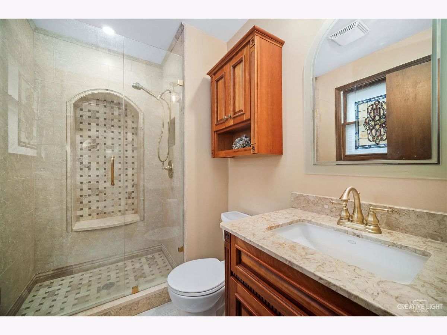
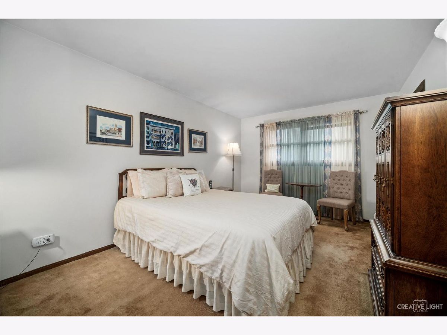
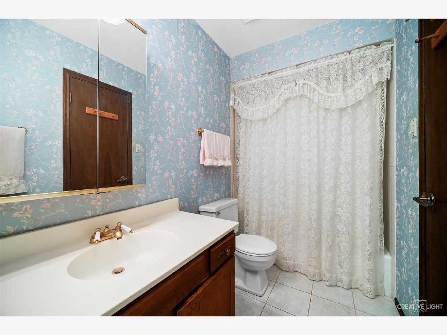
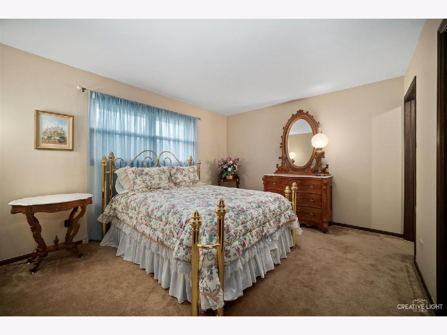
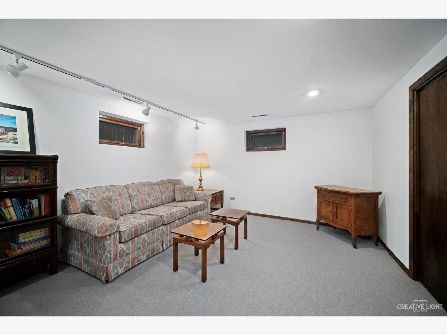
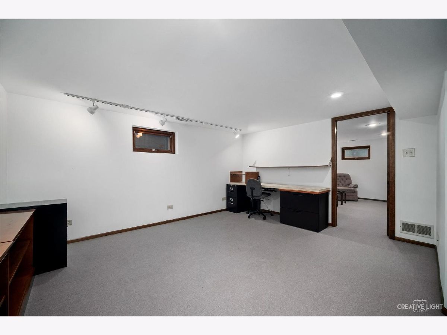
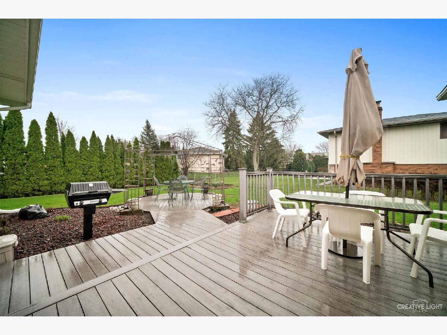
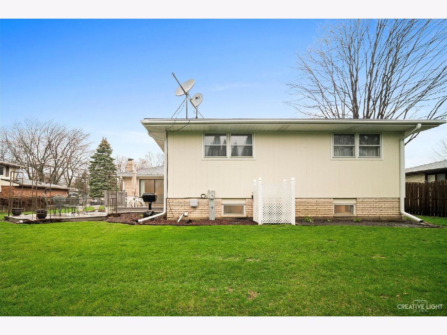
Room Specifics
Total Bedrooms: 3
Bedrooms Above Ground: 3
Bedrooms Below Ground: 0
Dimensions: —
Floor Type: —
Dimensions: —
Floor Type: —
Full Bathrooms: 3
Bathroom Amenities: —
Bathroom in Basement: 0
Rooms: —
Basement Description: Partially Finished
Other Specifics
| 2 | |
| — | |
| Concrete | |
| — | |
| — | |
| 89.1 X 121.9 X 88.5 X 122. | |
| — | |
| — | |
| — | |
| — | |
| Not in DB | |
| — | |
| — | |
| — | |
| — |
Tax History
| Year | Property Taxes |
|---|---|
| 2022 | $7,297 |
Contact Agent
Nearby Similar Homes
Nearby Sold Comparables
Contact Agent
Listing Provided By
Keller Williams Experience

