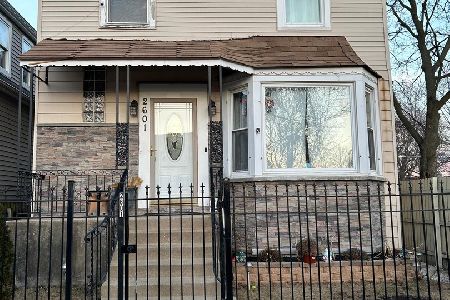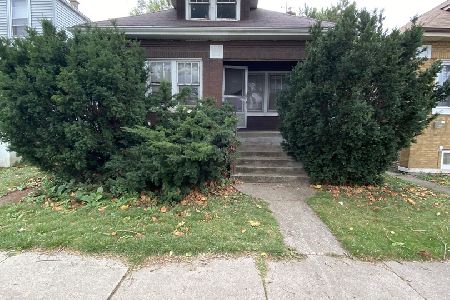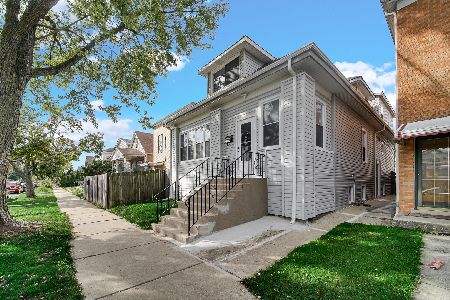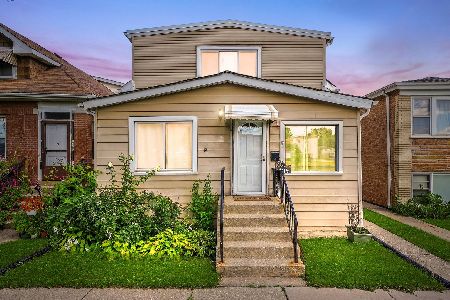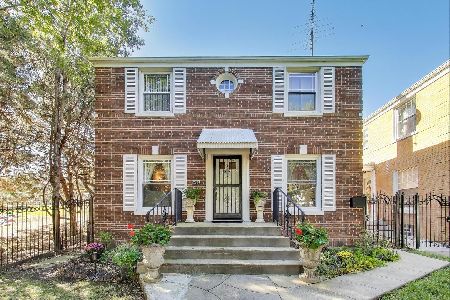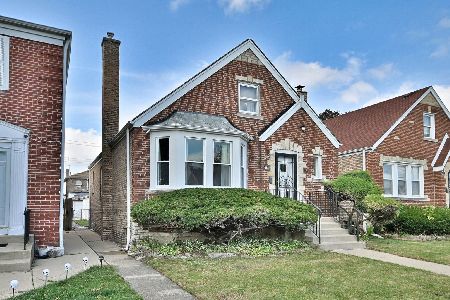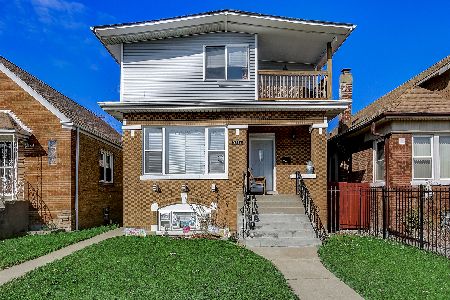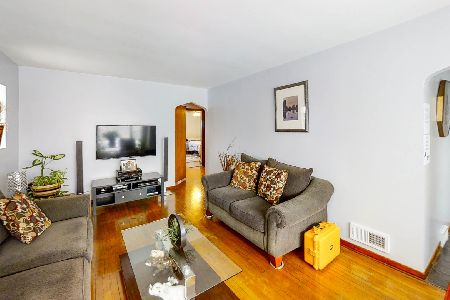2418 Mcvicker Avenue, Belmont Cragin, Chicago, Illinois 60639
$415,000
|
Sold
|
|
| Status: | Closed |
| Sqft: | 3,606 |
| Cost/Sqft: | $118 |
| Beds: | 5 |
| Baths: | 4 |
| Year Built: | 1926 |
| Property Taxes: | $4,956 |
| Days On Market: | 1437 |
| Lot Size: | 0,00 |
Description
Wonderful 7 bedroom 3.5 bath home with a detached 2 car garage. Blocks away from beautiful Riis Park. The first floor has a bedroom or office and is close to a 1/2 bathroom. There is plenty of room to expand the 1/2 bath to a full bathroom for a 1st floor master suite in the future. The living room is open and spacious. Separate dining room right off the kitchen. Great for entertaining! Hardwood floors throughout the first floor. Kitchen is update with stainless steel appliances, granite counter tops, soft close white cabinets, large pantry, and plenty of natural light. The second floor has 4 bedrooms including a master bedroom with a full bathroom, 2 closets and a balcony. The hall full bathroom is updated and very spacious w/ linen closet. The basement is finished with 2 bedrooms, an updated full bathroom and a large open family room. The yard is fenced with a detached 2 car garage. The deck is off the back next to the kitchen. The property is close to Brickyard mall, around 4 miles from the Oak Park train station and close to Riis Park.
Property Specifics
| Single Family | |
| — | |
| — | |
| 1926 | |
| — | |
| — | |
| No | |
| — |
| Cook | |
| — | |
| — / Not Applicable | |
| — | |
| — | |
| — | |
| 11290418 | |
| 13293190290000 |
Nearby Schools
| NAME: | DISTRICT: | DISTANCE: | |
|---|---|---|---|
|
Grade School
Disney Ii Elementary Magnet Scho |
299 | — | |
|
High School
Disney Ii Magnet High School |
299 | Not in DB | |
Property History
| DATE: | EVENT: | PRICE: | SOURCE: |
|---|---|---|---|
| 7 Jun, 2021 | Sold | $395,000 | MRED MLS |
| 21 Apr, 2021 | Under contract | $395,000 | MRED MLS |
| 1 Apr, 2021 | Listed for sale | $395,000 | MRED MLS |
| 28 Apr, 2022 | Sold | $415,000 | MRED MLS |
| 16 Mar, 2022 | Under contract | $424,500 | MRED MLS |
| 16 Dec, 2021 | Listed for sale | $424,500 | MRED MLS |
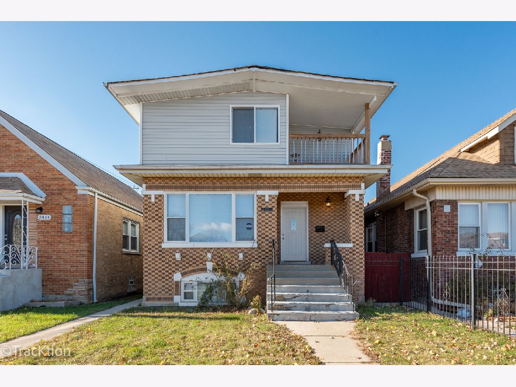
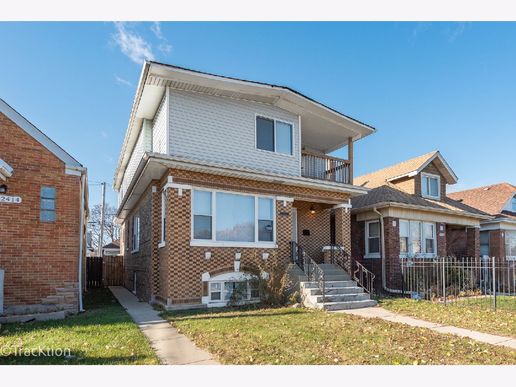
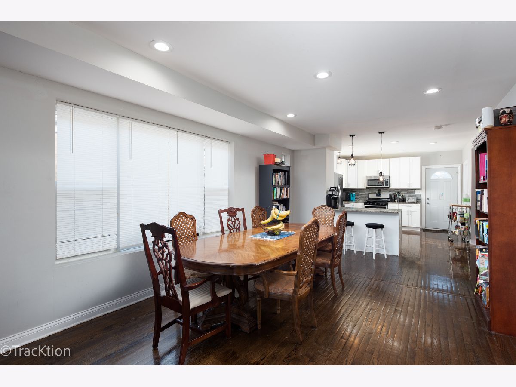
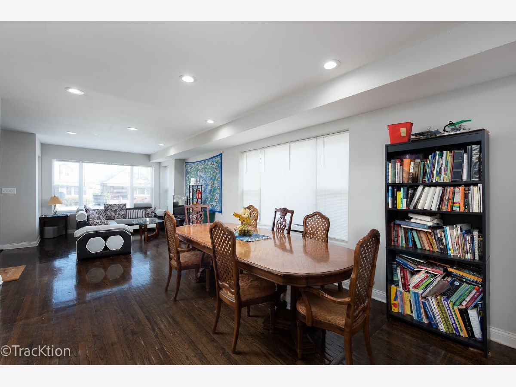
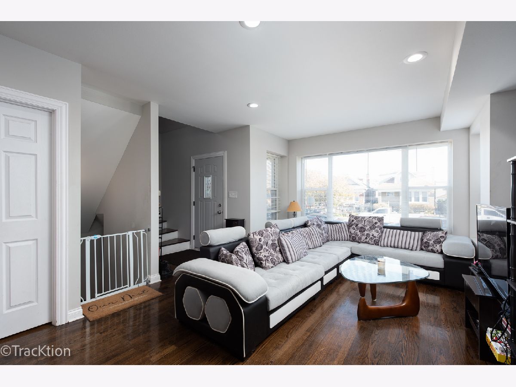
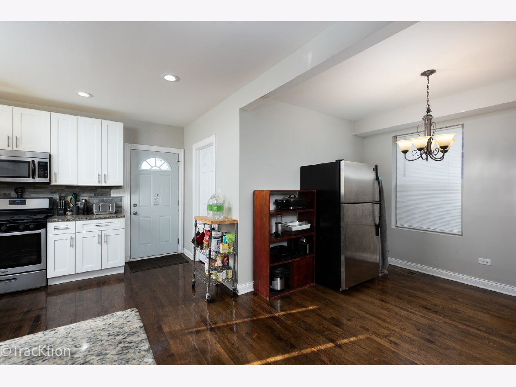
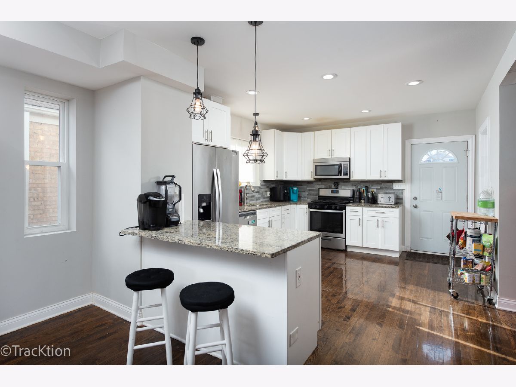
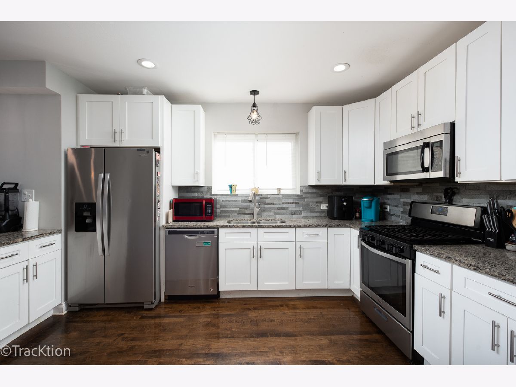
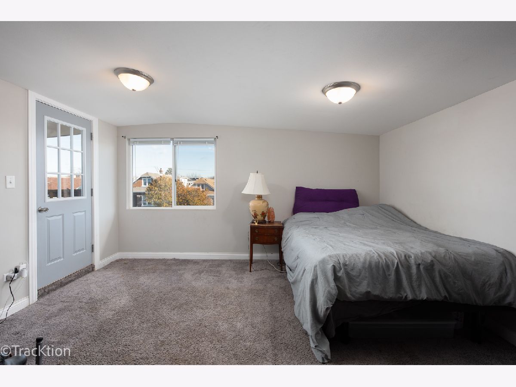
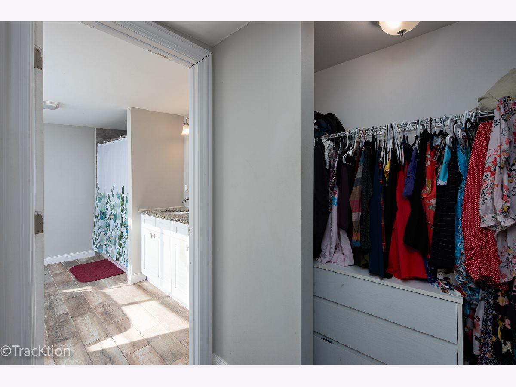
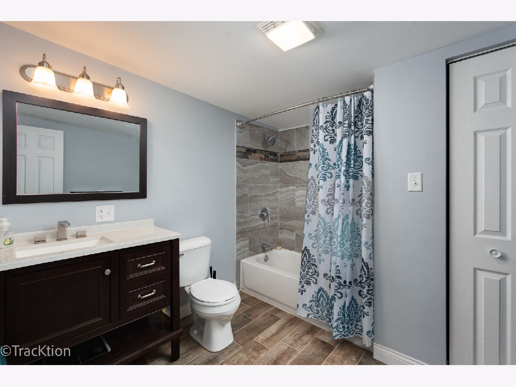
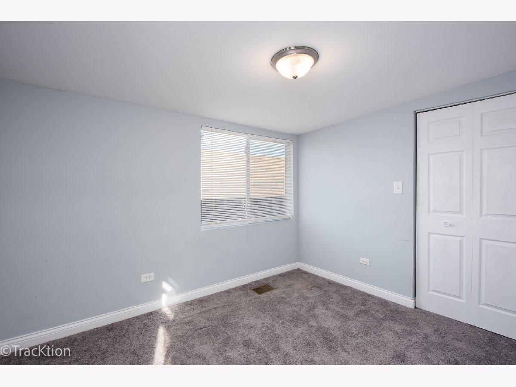
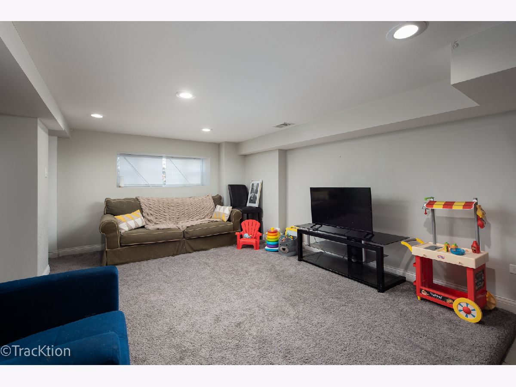
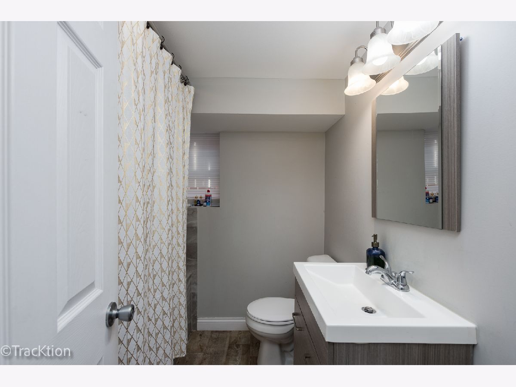
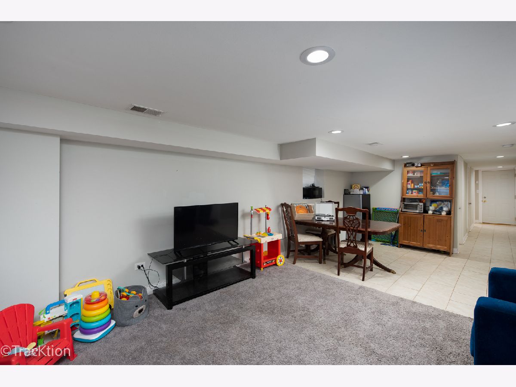
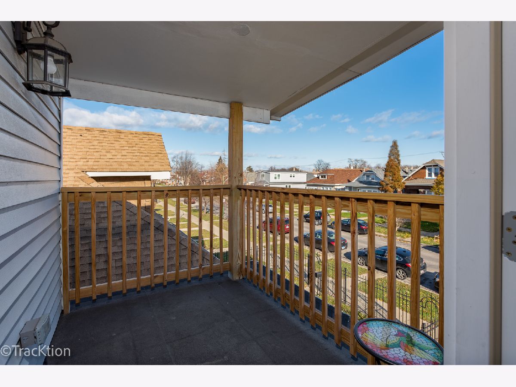
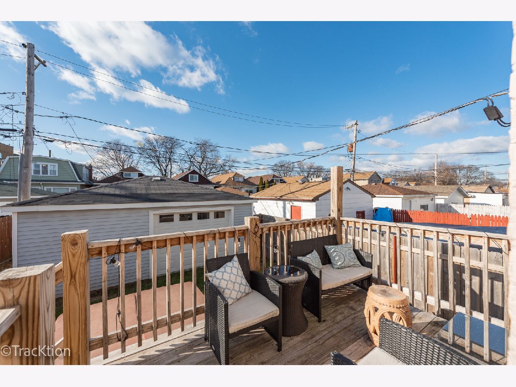
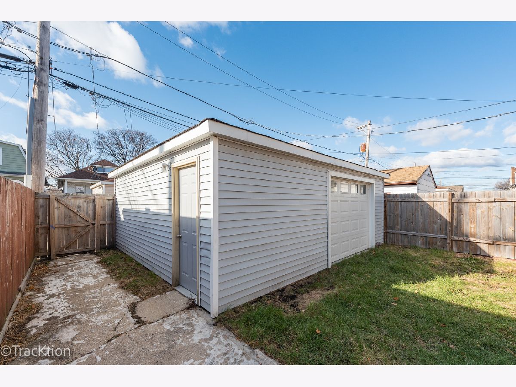
Room Specifics
Total Bedrooms: 7
Bedrooms Above Ground: 5
Bedrooms Below Ground: 2
Dimensions: —
Floor Type: —
Dimensions: —
Floor Type: —
Dimensions: —
Floor Type: —
Dimensions: —
Floor Type: —
Dimensions: —
Floor Type: —
Dimensions: —
Floor Type: —
Full Bathrooms: 4
Bathroom Amenities: Double Sink,Soaking Tub
Bathroom in Basement: 1
Rooms: —
Basement Description: Finished
Other Specifics
| 2 | |
| — | |
| — | |
| — | |
| — | |
| 30X125 | |
| — | |
| — | |
| — | |
| — | |
| Not in DB | |
| — | |
| — | |
| — | |
| — |
Tax History
| Year | Property Taxes |
|---|---|
| 2021 | $5,022 |
| 2022 | $4,956 |
Contact Agent
Nearby Similar Homes
Nearby Sold Comparables
Contact Agent
Listing Provided By
Platinum Partners Realtors

