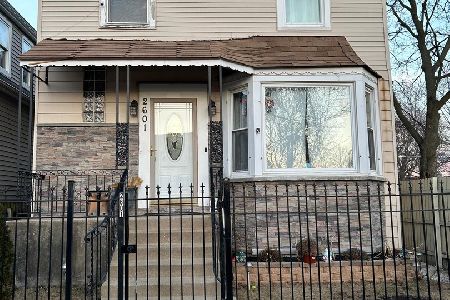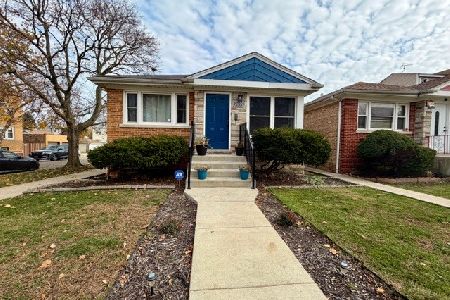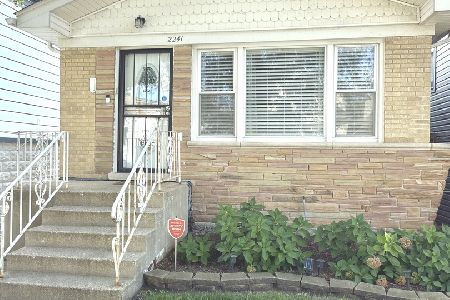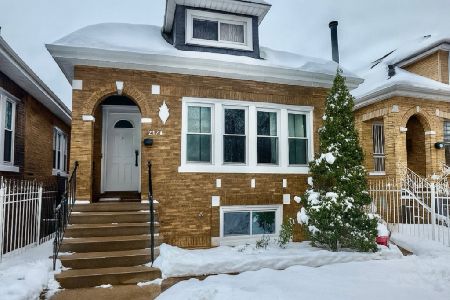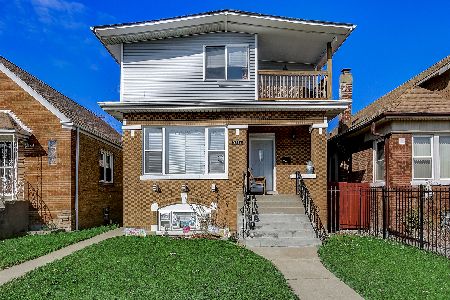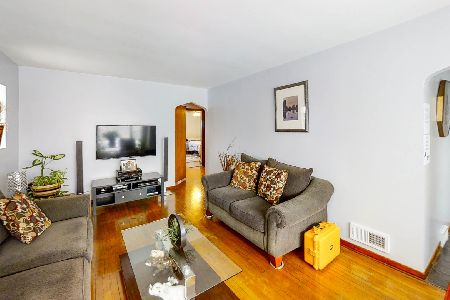2426 Mcvicker Avenue, Belmont Cragin, Chicago, Illinois 60639
$230,000
|
Sold
|
|
| Status: | Closed |
| Sqft: | 1,481 |
| Cost/Sqft: | $159 |
| Beds: | 3 |
| Baths: | 3 |
| Year Built: | 1923 |
| Property Taxes: | $2,958 |
| Days On Market: | 4350 |
| Lot Size: | 0,00 |
Description
This Completely Rehabbed Bungalow Has Excellent Details Such as the Wainscoting and Gleaming Hardwood Floors Throughout The Main Level. Custom Tiles With Glass Inserts and Modern Floating Vanity Cabinets in Bathrooms. Separate Dining Room Adjacent to the Kitchen. Stainless Steel Appliances, Granite Counters, Glass Tile Backsplash and Tall Espresso Cabinets Make For a Truly Modern Look in the Kitchen.
Property Specifics
| Single Family | |
| — | |
| Bungalow | |
| 1923 | |
| Full | |
| — | |
| No | |
| — |
| Cook | |
| — | |
| 0 / Not Applicable | |
| None | |
| Public | |
| Public Sewer | |
| 08542463 | |
| 13293190260000 |
Property History
| DATE: | EVENT: | PRICE: | SOURCE: |
|---|---|---|---|
| 14 May, 2013 | Sold | $80,000 | MRED MLS |
| 22 Apr, 2013 | Under contract | $86,900 | MRED MLS |
| 13 Mar, 2013 | Listed for sale | $86,900 | MRED MLS |
| 15 Apr, 2014 | Sold | $230,000 | MRED MLS |
| 3 Mar, 2014 | Under contract | $234,900 | MRED MLS |
| — | Last price change | $250,000 | MRED MLS |
| 22 Feb, 2014 | Listed for sale | $250,000 | MRED MLS |
Room Specifics
Total Bedrooms: 4
Bedrooms Above Ground: 3
Bedrooms Below Ground: 1
Dimensions: —
Floor Type: Carpet
Dimensions: —
Floor Type: Hardwood
Dimensions: —
Floor Type: Carpet
Full Bathrooms: 3
Bathroom Amenities: —
Bathroom in Basement: 1
Rooms: Enclosed Porch,Office
Basement Description: Finished
Other Specifics
| 2 | |
| — | |
| — | |
| — | |
| — | |
| 3630 | |
| Dormer | |
| — | |
| Skylight(s), Hardwood Floors, First Floor Bedroom, First Floor Full Bath | |
| Range, Microwave, Dishwasher, Refrigerator | |
| Not in DB | |
| — | |
| — | |
| — | |
| — |
Tax History
| Year | Property Taxes |
|---|---|
| 2013 | $3,330 |
| 2014 | $2,958 |
Contact Agent
Nearby Similar Homes
Nearby Sold Comparables
Contact Agent
Listing Provided By
Chicagoland Brokers, Inc.

