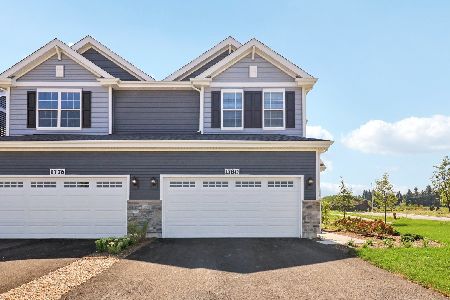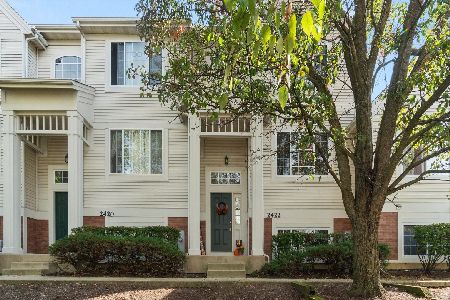2418 Oakfield Court, Aurora, Illinois 60503
$185,000
|
Sold
|
|
| Status: | Closed |
| Sqft: | 1,665 |
| Cost/Sqft: | $113 |
| Beds: | 3 |
| Baths: | 2 |
| Year Built: | 2003 |
| Property Taxes: | $4,654 |
| Days On Market: | 2756 |
| Lot Size: | 0,00 |
Description
WELCOME HOME! You're gonna love the wide open floor plan & modern features of this sun-lit home in popular Ogden Pointe. With its fresh paint, brand new light fixtures & brand new carpet/flooring throughout, it offers upgrades/updates not normally found in this area & price point. The spacious LIV RM & DIN RM are versatile living spaces that flow right into the fully applianced KIT w/new wood laminate flooring, 42" custom cherry cabinets & sliding glass door to the balcony. The 3-sided fireplace w/gas logs adds a little extra "pizzazz". Upstairs, you'll find 3 true bedrooms including a master suite w/vaulted ceiling & walk-in closet. The lower level FAM RM adds over 300 sq ft of living space to this already comfortable home. LOADS of closet/storage space. Freshly painted white doors & trim. Blinds on many windows. Main level laundry room-washer & dryer stay! Newer H2O heater (2015), industrial sized a/c unit. Walk to award winning elementary school & park. Priced right. GET HERE QUICK!
Property Specifics
| Condos/Townhomes | |
| 2 | |
| — | |
| 2003 | |
| English | |
| — | |
| No | |
| — |
| Will | |
| Ogden Pointe | |
| 232 / Monthly | |
| Insurance,Exterior Maintenance,Lawn Care,Snow Removal | |
| Public | |
| Public Sewer | |
| 10007339 | |
| 0701061140271002 |
Nearby Schools
| NAME: | DISTRICT: | DISTANCE: | |
|---|---|---|---|
|
Grade School
The Wheatlands Elementary School |
308 | — | |
|
Middle School
Bednarcik Junior High School |
308 | Not in DB | |
|
High School
Oswego East High School |
308 | Not in DB | |
Property History
| DATE: | EVENT: | PRICE: | SOURCE: |
|---|---|---|---|
| 17 Aug, 2018 | Sold | $185,000 | MRED MLS |
| 16 Jul, 2018 | Under contract | $188,500 | MRED MLS |
| 6 Jul, 2018 | Listed for sale | $188,500 | MRED MLS |
Room Specifics
Total Bedrooms: 3
Bedrooms Above Ground: 3
Bedrooms Below Ground: 0
Dimensions: —
Floor Type: Carpet
Dimensions: —
Floor Type: Carpet
Full Bathrooms: 2
Bathroom Amenities: —
Bathroom in Basement: 0
Rooms: No additional rooms
Basement Description: Finished
Other Specifics
| 2 | |
| Concrete Perimeter | |
| Asphalt | |
| Deck | |
| — | |
| COMMON | |
| — | |
| None | |
| Wood Laminate Floors, First Floor Laundry | |
| — | |
| Not in DB | |
| — | |
| — | |
| Park | |
| Gas Log |
Tax History
| Year | Property Taxes |
|---|---|
| 2018 | $4,654 |
Contact Agent
Nearby Similar Homes
Nearby Sold Comparables
Contact Agent
Listing Provided By
Baird & Warner










