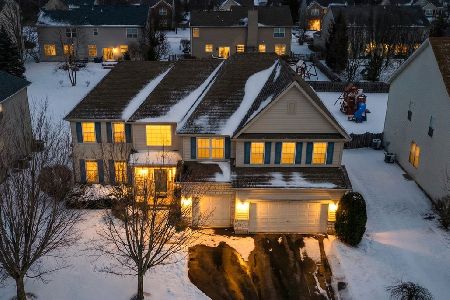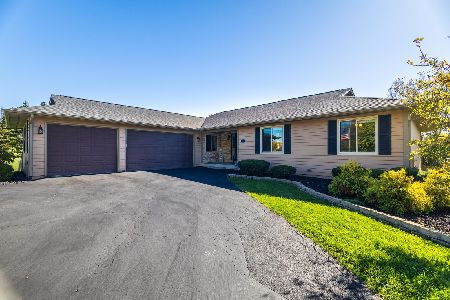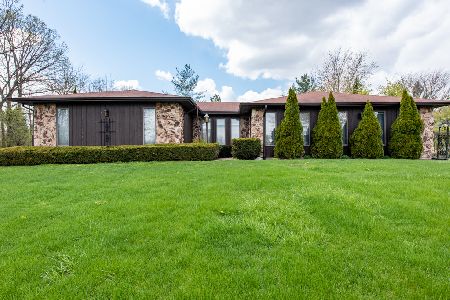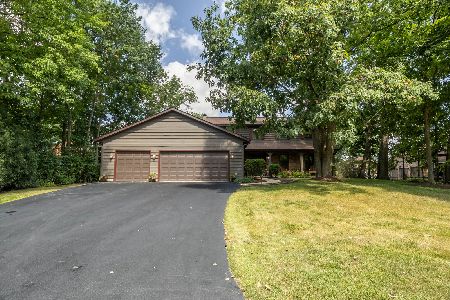24180 Alpine Court, Lake Villa, Illinois 60046
$205,500
|
Sold
|
|
| Status: | Closed |
| Sqft: | 2,393 |
| Cost/Sqft: | $84 |
| Beds: | 4 |
| Baths: | 4 |
| Year Built: | 1987 |
| Property Taxes: | $8,632 |
| Days On Market: | 3054 |
| Lot Size: | 0,95 |
Description
Contemporary Crestwood Estates house on almost an acre. First floor master suite with large closets and private deck. Master bathroom has jetted tub and separate shower. Two fireplaces, hardwood floors, vaulted ceilings. Kitchen with breakfast bar adjacent to dining room with sliders and deck. Carpet is newer and was professionally cleaned just before listing. Family room level includes fireplace, laundry room, full bath, and deck. Four levels of finished living areas so lots of stairs here. Exterior has just been painted. Unfinished basement for storage. We have done some of the work, you finish it your way so that it will be the home you are dreaming of. Huge flat corner lot perfect for everything you like to do outside. Multilevel decks. Septic tank replaced November 2017. Home warranty and closing cost credits may be available to owner occupant buyer.
Property Specifics
| Single Family | |
| — | |
| Contemporary | |
| 1987 | |
| Partial | |
| — | |
| No | |
| 0.95 |
| Lake | |
| Crestwood Estates | |
| 0 / Not Applicable | |
| None | |
| Private Well | |
| Septic-Private | |
| 09762711 | |
| 06062030110000 |
Nearby Schools
| NAME: | DISTRICT: | DISTANCE: | |
|---|---|---|---|
|
High School
Lakes Community High School |
117 | Not in DB | |
Property History
| DATE: | EVENT: | PRICE: | SOURCE: |
|---|---|---|---|
| 6 Apr, 2018 | Sold | $205,500 | MRED MLS |
| 27 Feb, 2018 | Under contract | $199,900 | MRED MLS |
| — | Last price change | $219,900 | MRED MLS |
| 25 Sep, 2017 | Listed for sale | $274,900 | MRED MLS |
Room Specifics
Total Bedrooms: 4
Bedrooms Above Ground: 4
Bedrooms Below Ground: 0
Dimensions: —
Floor Type: Carpet
Dimensions: —
Floor Type: Carpet
Dimensions: —
Floor Type: Carpet
Full Bathrooms: 4
Bathroom Amenities: Whirlpool,Separate Shower
Bathroom in Basement: 0
Rooms: No additional rooms
Basement Description: Unfinished
Other Specifics
| 2 | |
| Concrete Perimeter | |
| Asphalt | |
| Deck | |
| Corner Lot,Cul-De-Sac | |
| 79X143X276X40X249X56 | |
| — | |
| Full | |
| Vaulted/Cathedral Ceilings, Hardwood Floors, Wood Laminate Floors, First Floor Bedroom, In-Law Arrangement, First Floor Full Bath | |
| Range, Dishwasher, Refrigerator, Washer, Dryer | |
| Not in DB | |
| — | |
| — | |
| — | |
| Wood Burning, Attached Fireplace Doors/Screen, Gas Starter |
Tax History
| Year | Property Taxes |
|---|---|
| 2018 | $8,632 |
Contact Agent
Nearby Similar Homes
Nearby Sold Comparables
Contact Agent
Listing Provided By
Coldwell Banker Real Estate Group








