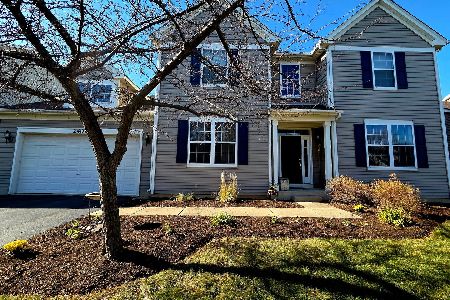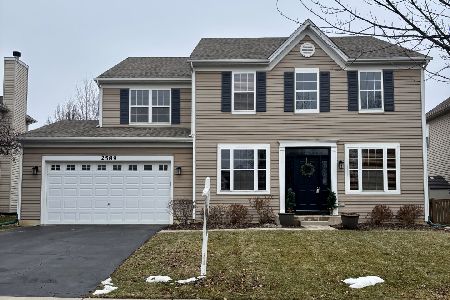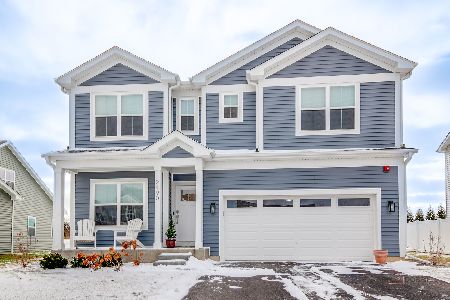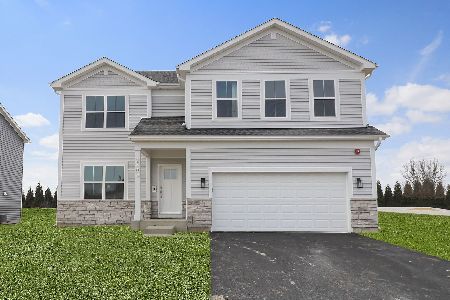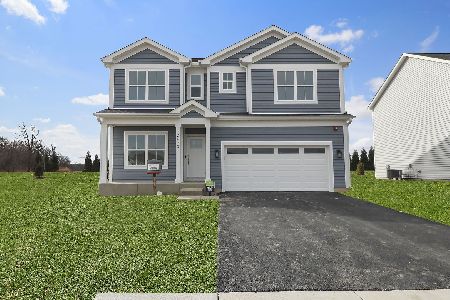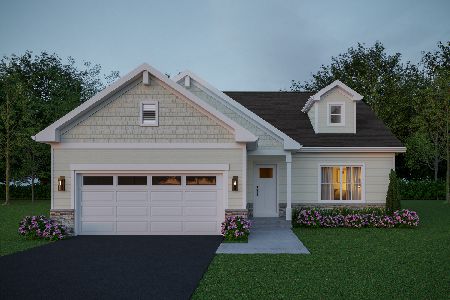2419 Bluewater Drive, Wauconda, Illinois 60084
$282,500
|
Sold
|
|
| Status: | Closed |
| Sqft: | 2,952 |
| Cost/Sqft: | $98 |
| Beds: | 4 |
| Baths: | 3 |
| Year Built: | 2006 |
| Property Taxes: | $10,322 |
| Days On Market: | 2579 |
| Lot Size: | 0,22 |
Description
What a steal...hurry! The furniture can be included if buyers want it. Excellent Fremont & Mundelein Schools. Lots of square footage for the price. 2 story foyer with ceramic tile flooring and oak railings to the 2nd story. 9' ceilings on the first floor. Den with large window, spacious family room open to the gourmet kitchen with 42" cabinets, center island, breakfast bar, double oven and cooktop, and a generously sized eating area featuring sliding glass doors to the deck and fenced backyard. Large laundry room with utility sink, 2nd coat closet, and newer washer and dryer. 2nd floor features a huge master suite with his and her walk-in closets, private ensuite with dual vanities and a private water closet. 3 additional bedrooms freshly painted and a hall bath. First floor carpeting new in 2016, bedroom carpeting new in 2018. Dishwasher and washing machine new in 2016 and dryer new in 2015. White trim and 6 panel doors throughout. Deep 2 Car Garage.
Property Specifics
| Single Family | |
| — | |
| Colonial | |
| 2006 | |
| Partial | |
| ADAMS | |
| No | |
| 0.22 |
| Lake | |
| Liberty Lakes | |
| 352 / Annual | |
| Insurance | |
| Public | |
| Public Sewer | |
| 10163108 | |
| 10181040230000 |
Nearby Schools
| NAME: | DISTRICT: | DISTANCE: | |
|---|---|---|---|
|
Grade School
Fremont Elementary School |
79 | — | |
|
Middle School
Fremont Middle School |
79 | Not in DB | |
|
High School
Mundelein Cons High School |
120 | Not in DB | |
Property History
| DATE: | EVENT: | PRICE: | SOURCE: |
|---|---|---|---|
| 22 Mar, 2019 | Sold | $282,500 | MRED MLS |
| 21 Jan, 2019 | Under contract | $289,900 | MRED MLS |
| 1 Jan, 2019 | Listed for sale | $289,900 | MRED MLS |
Room Specifics
Total Bedrooms: 4
Bedrooms Above Ground: 4
Bedrooms Below Ground: 0
Dimensions: —
Floor Type: Carpet
Dimensions: —
Floor Type: Carpet
Dimensions: —
Floor Type: Carpet
Full Bathrooms: 3
Bathroom Amenities: Double Sink
Bathroom in Basement: 0
Rooms: Eating Area,Den
Basement Description: Unfinished,Crawl
Other Specifics
| 2 | |
| Concrete Perimeter | |
| Asphalt | |
| Deck | |
| Fenced Yard | |
| 75 X 130 | |
| — | |
| Full | |
| Vaulted/Cathedral Ceilings, First Floor Laundry | |
| Double Oven, Microwave, Dishwasher, Refrigerator, Washer, Dryer, Disposal, Cooktop | |
| Not in DB | |
| Horse-Riding Trails, Sidewalks, Street Lights | |
| — | |
| — | |
| — |
Tax History
| Year | Property Taxes |
|---|---|
| 2019 | $10,322 |
Contact Agent
Nearby Similar Homes
Nearby Sold Comparables
Contact Agent
Listing Provided By
Keller Williams North Shore West

