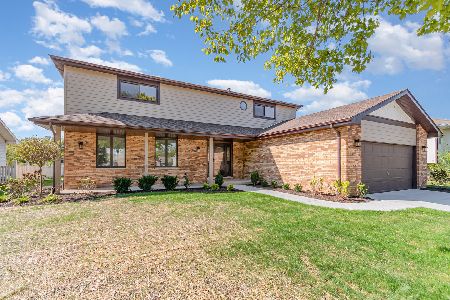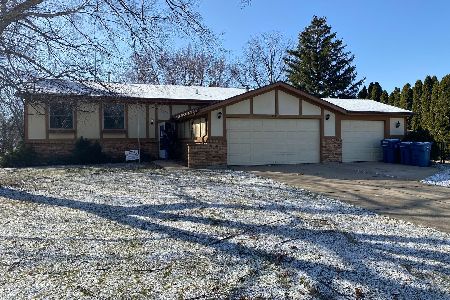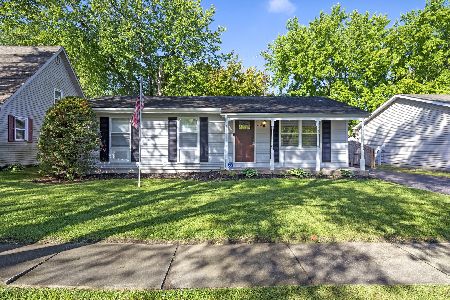2419 Chestnut Lane, Morris, Illinois 60450
$184,300
|
Sold
|
|
| Status: | Closed |
| Sqft: | 2,076 |
| Cost/Sqft: | $93 |
| Beds: | 3 |
| Baths: | 2 |
| Year Built: | 1985 |
| Property Taxes: | $2,451 |
| Days On Market: | 2735 |
| Lot Size: | 0,17 |
Description
Are you ready to call this one home? Low traffic area in Saratoga school district. This 3 bedroom, 2 bath home has a large lower level family room plus a convenient full bath and huge workshop/laundry room close by, with outside access to the back yard. The main level has a large, eat-in kitchen, adjacent dining room and Living Room with vaulted ceiling plus arched entryway/pass-throughs, carried through from the outside design. For privacy and comfort, all the bedrooms are on a separate level, away from the functional rooms and living space. Master bedroom has his and her closets and access to bathroom. ALL appliances stay (including the washer and dryer). Skylights keep things bright and cheery in the foyer and main bath. New 30-year roof installed in 2017. Less parking frustration with the full double wide concrete drive. This home is close to shopping, restaurants like B-Dubs, Pizza Hut, and convenient access to I-80 if you need to commute. Come see it, then make it your own!
Property Specifics
| Single Family | |
| — | |
| — | |
| 1985 | |
| — | |
| — | |
| No | |
| 0.17 |
| Grundy | |
| — | |
| 0 / Not Applicable | |
| — | |
| — | |
| — | |
| 10048156 | |
| 0233204002 |
Nearby Schools
| NAME: | DISTRICT: | DISTANCE: | |
|---|---|---|---|
|
Grade School
Saratoga Elementary School |
60C | — | |
|
Middle School
Saratoga Elementary School |
60C | Not in DB | |
|
High School
Morris Community High School |
101 | Not in DB | |
Property History
| DATE: | EVENT: | PRICE: | SOURCE: |
|---|---|---|---|
| 15 Oct, 2018 | Sold | $184,300 | MRED MLS |
| 1 Sep, 2018 | Under contract | $194,000 | MRED MLS |
| 10 Aug, 2018 | Listed for sale | $194,000 | MRED MLS |






































Room Specifics
Total Bedrooms: 3
Bedrooms Above Ground: 3
Bedrooms Below Ground: 0
Dimensions: —
Floor Type: —
Dimensions: —
Floor Type: —
Full Bathrooms: 2
Bathroom Amenities: —
Bathroom in Basement: 1
Rooms: —
Basement Description: Crawl
Other Specifics
| 2 | |
| — | |
| Concrete | |
| — | |
| — | |
| 60' X 120' | |
| Unfinished | |
| — | |
| — | |
| — | |
| Not in DB | |
| — | |
| — | |
| — | |
| — |
Tax History
| Year | Property Taxes |
|---|---|
| 2018 | $2,451 |
Contact Agent
Nearby Sold Comparables
Contact Agent
Listing Provided By
Century 21 Coleman-Hornsby







