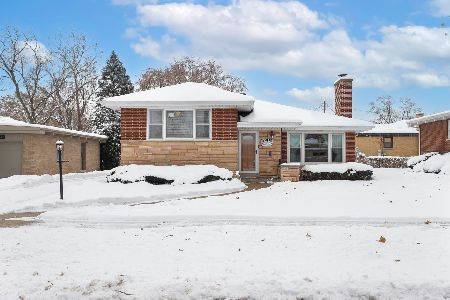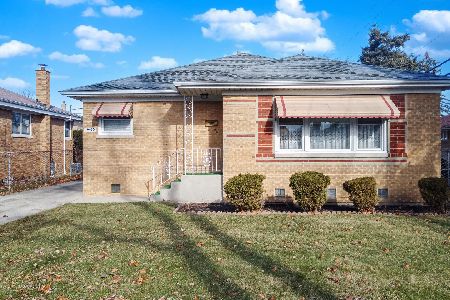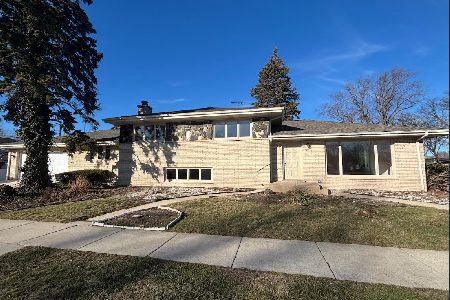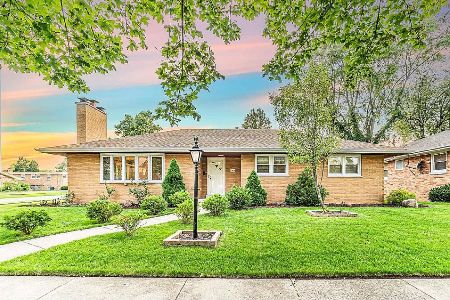2419 Hawthorne Avenue, Westchester, Illinois 60154
$345,000
|
Sold
|
|
| Status: | Closed |
| Sqft: | 2,051 |
| Cost/Sqft: | $170 |
| Beds: | 4 |
| Baths: | 3 |
| Year Built: | 1974 |
| Property Taxes: | $7,164 |
| Days On Market: | 2707 |
| Lot Size: | 0,16 |
Description
Delightful and spacious home in desirable area of Westchester. There is a great flow to the home beginning when you enter the front foyer which is open to the second floor. The living room and dining room have newer finished hardwood floors. The eat-in kitchen has newer SS refrigerator and dishwasher and opens to the family room. Plenty of natural light from the sliding glass doors off of the family room offering access to the large fenced in backyard. The two car attached garage and main level 1/2 bath are added conveniences. All four spacious bedrooms are located on the second level with generously sized closets. New hot water tank in 2016, furnace replace in 2010. This truly is a beautiful home, come see for yourself!
Property Specifics
| Single Family | |
| — | |
| Traditional | |
| 1974 | |
| Full | |
| — | |
| No | |
| 0.16 |
| Cook | |
| — | |
| 0 / Not Applicable | |
| None | |
| Lake Michigan,Public | |
| Public Sewer | |
| 10058384 | |
| 15292180270000 |
Nearby Schools
| NAME: | DISTRICT: | DISTANCE: | |
|---|---|---|---|
|
Grade School
Westchester Primary School |
92.5 | — | |
|
Middle School
Westchester Middle School |
92.5 | Not in DB | |
|
Alternate Elementary School
Westchester Intermediate School |
— | Not in DB | |
|
Alternate High School
Proviso Mathematics And Science |
— | Not in DB | |
Property History
| DATE: | EVENT: | PRICE: | SOURCE: |
|---|---|---|---|
| 9 Sep, 2016 | Sold | $324,900 | MRED MLS |
| 2 Aug, 2016 | Under contract | $324,900 | MRED MLS |
| 1 Aug, 2016 | Listed for sale | $324,900 | MRED MLS |
| 29 Oct, 2018 | Sold | $345,000 | MRED MLS |
| 11 Sep, 2018 | Under contract | $349,000 | MRED MLS |
| — | Last price change | $359,900 | MRED MLS |
| 21 Aug, 2018 | Listed for sale | $359,900 | MRED MLS |
Room Specifics
Total Bedrooms: 4
Bedrooms Above Ground: 4
Bedrooms Below Ground: 0
Dimensions: —
Floor Type: Vinyl
Dimensions: —
Floor Type: Carpet
Dimensions: —
Floor Type: Vinyl
Full Bathrooms: 3
Bathroom Amenities: —
Bathroom in Basement: 0
Rooms: Foyer,Recreation Room
Basement Description: Partially Finished
Other Specifics
| 2 | |
| Concrete Perimeter | |
| Concrete | |
| Patio, Storms/Screens | |
| Landscaped | |
| 53' X 135' | |
| Unfinished | |
| Full | |
| Hardwood Floors | |
| Range, Microwave, Dishwasher, Refrigerator, Washer, Dryer, Disposal, Range Hood | |
| Not in DB | |
| Sidewalks, Street Lights, Street Paved | |
| — | |
| — | |
| Gas Log |
Tax History
| Year | Property Taxes |
|---|---|
| 2016 | $5,475 |
| 2018 | $7,164 |
Contact Agent
Nearby Similar Homes
Nearby Sold Comparables
Contact Agent
Listing Provided By
Coldwell Banker Residential








