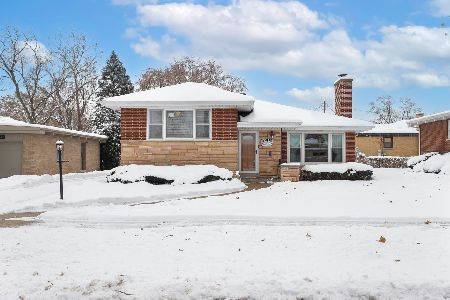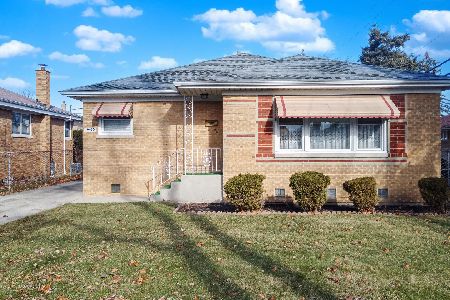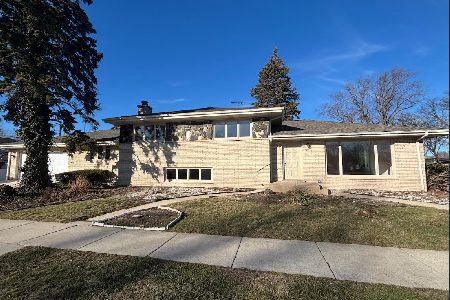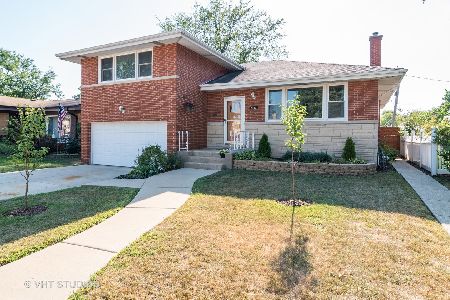2435 Hawthorne Avenue, Westchester, Illinois 60154
$240,000
|
Sold
|
|
| Status: | Closed |
| Sqft: | 1,400 |
| Cost/Sqft: | $178 |
| Beds: | 3 |
| Baths: | 2 |
| Year Built: | 1961 |
| Property Taxes: | $8,562 |
| Days On Market: | 2642 |
| Lot Size: | 0,00 |
Description
BRIGHT AND SUNNY all brick split-level home located on a quiet block in a great neighborhood. Boasts a great layout, large room sizes, and a beautiful fenced backyard with covered porch. New roof/soffits/gutters August 2018. New HVAC September 2018 (central heat & air). Fresh paint throughout done in October 2018. Kitchen and baths need updating, but everything is functioning as-is. 3 bedrooms (1 on main level, 2 upstairs). Bright main level with an open flow is perfect for entertaining: Huge living room and separate dining room, large kitchen, half bathroom and 1 bedroom. Upstairs is 2 bedrooms and full bath. Inside of garage measures 14 feet wide by 25 feet long, plus additional storage space at rear plus shelving. Basement has 2 other rooms as well in addition to main space, which can be used for office/storage etc. Large laundry/utility room located in basement. Large, fenced backyard that is perfect for BBQ or relaxing. This one WILL NOT LAST! Bring your Buyers today!
Property Specifics
| Single Family | |
| — | |
| Bi-Level | |
| 1961 | |
| Full | |
| — | |
| No | |
| — |
| Cook | |
| — | |
| 0 / Not Applicable | |
| None | |
| Lake Michigan,Public | |
| Public Sewer | |
| 10120713 | |
| 15292180430000 |
Nearby Schools
| NAME: | DISTRICT: | DISTANCE: | |
|---|---|---|---|
|
Grade School
Westchester Primary School |
92.5 | — | |
|
High School
Proviso West High School |
209 | Not in DB | |
|
Alternate Junior High School
Westchester Middle School |
— | Not in DB | |
Property History
| DATE: | EVENT: | PRICE: | SOURCE: |
|---|---|---|---|
| 28 Feb, 2019 | Sold | $240,000 | MRED MLS |
| 26 Jan, 2019 | Under contract | $249,000 | MRED MLS |
| — | Last price change | $265,000 | MRED MLS |
| 24 Oct, 2018 | Listed for sale | $265,000 | MRED MLS |
Room Specifics
Total Bedrooms: 3
Bedrooms Above Ground: 3
Bedrooms Below Ground: 0
Dimensions: —
Floor Type: Hardwood
Dimensions: —
Floor Type: Hardwood
Full Bathrooms: 2
Bathroom Amenities: —
Bathroom in Basement: 0
Rooms: Recreation Room
Basement Description: Finished
Other Specifics
| 1 | |
| Concrete Perimeter | |
| Concrete | |
| Patio, Porch | |
| Fenced Yard | |
| 53' X 135' | |
| Unfinished | |
| None | |
| Hardwood Floors | |
| Range, Microwave | |
| Not in DB | |
| Tennis Courts, Sidewalks, Street Lights, Street Paved | |
| — | |
| — | |
| — |
Tax History
| Year | Property Taxes |
|---|---|
| 2019 | $8,562 |
Contact Agent
Nearby Similar Homes
Nearby Sold Comparables
Contact Agent
Listing Provided By
New Era Chicago, LLC








