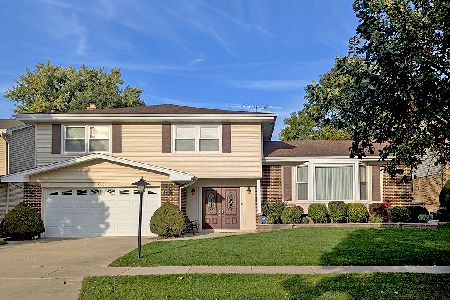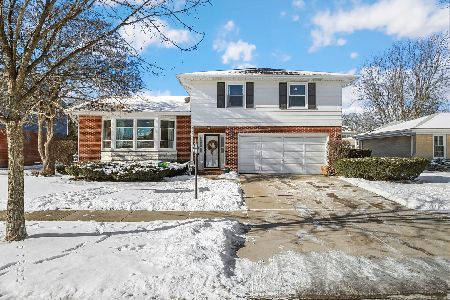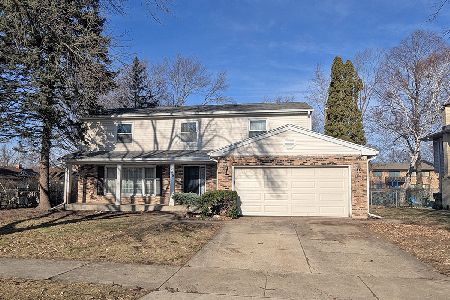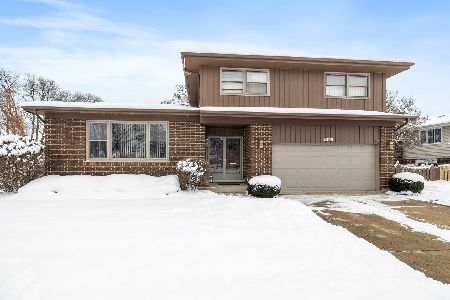2419 Hickory Lane, Arlington Heights, Illinois 60004
$459,500
|
Sold
|
|
| Status: | Closed |
| Sqft: | 2,883 |
| Cost/Sqft: | $164 |
| Beds: | 5 |
| Baths: | 3 |
| Year Built: | 1971 |
| Property Taxes: | $8,989 |
| Days On Market: | 2067 |
| Lot Size: | 0,20 |
Description
Wait no more! ON A CUL-DE-SAC NO THRU TRAFFIC. Popular, big 2883 sq ft 5-BR, 2.5 BA maple model, lots of amenities JUST 1/2 blk to Camelot Park/Pool & new rec. bldg w/indoor walking track, short walk to Lake Arlington. Rare 1 owner home. Beautiful high quality casement crank-out windows, excel. concrete, Architectural shingle roof 10. 18" x 18" porcelain tile foyer. Completely remodeled kitchen w/tons of cherry cabinetry, island with electric, black granite countertop, tile backsplash, 18x18 porcelain tile floor, rec. lts., stainless steel appliances. SubZero cherry faced refrigerator. Open to to FR w/ brick wood burning/gas logs firepl. & exit sliders to quality-built 3-season porch w/2 skylts., ceiling fan, neutral carpet. First flr BR can be for guests, office, or playroom. 1/2 BA across the hall. Large UT rm w/ Bosch WS/DR & walk-in storage closet. White 6-panel doors throughout home. Upstairs hall & 4 BRs all beautifully refinished hardwood floors. Professionally painted bedrooms and upstairs baths. Huge MBR w/3 closets, 1 a walk-in, & 12' x 9' study/office/baby/exercise equip. Remodeled master bath/new shower & door/vanity/lighting.High efficiency Carrier furnace, & central humidifier and water heater approx 6 yrs. old. Included Kitchenaid refrig. in unfinished bsmt. & gas grill (not hooked up) on patio. Beautiful full size purple Japanese maple in back. Close to groc. stores, shops, restaurants.
Property Specifics
| Single Family | |
| — | |
| Tri-Level | |
| 1971 | |
| Partial | |
| MAPLE | |
| No | |
| 0.2 |
| Cook | |
| Ivy Hill | |
| — / Not Applicable | |
| None | |
| Lake Michigan | |
| Public Sewer | |
| 10769739 | |
| 03172040420000 |
Nearby Schools
| NAME: | DISTRICT: | DISTANCE: | |
|---|---|---|---|
|
Grade School
Ivy Hill Elementary School |
25 | — | |
|
Middle School
Thomas Middle School |
25 | Not in DB | |
|
High School
Buffalo Grove High School |
214 | Not in DB | |
Property History
| DATE: | EVENT: | PRICE: | SOURCE: |
|---|---|---|---|
| 13 Aug, 2020 | Sold | $459,500 | MRED MLS |
| 10 Jul, 2020 | Under contract | $472,900 | MRED MLS |
| 4 Jul, 2020 | Listed for sale | $472,900 | MRED MLS |
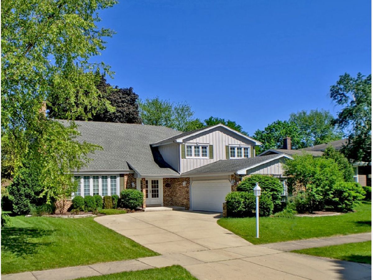
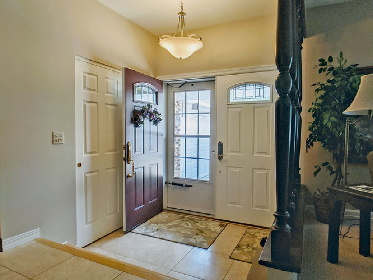
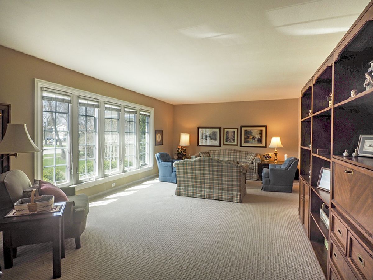
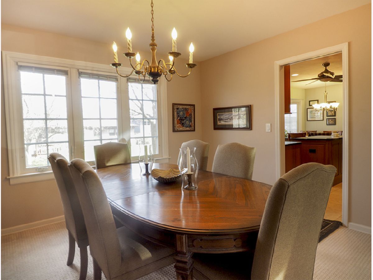
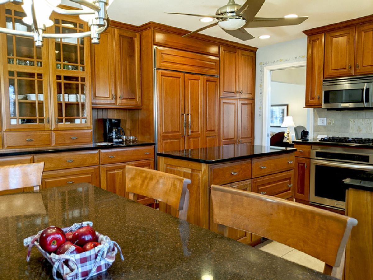
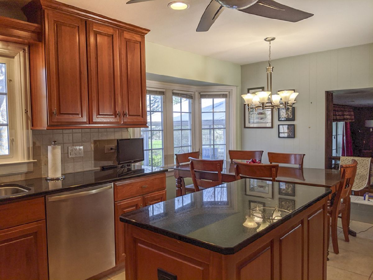
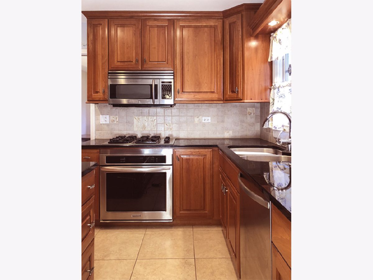
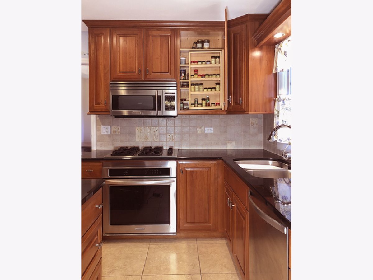
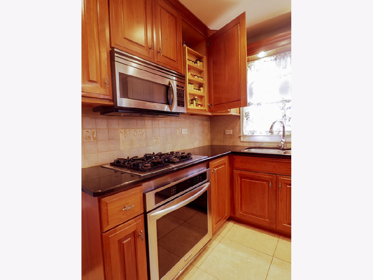
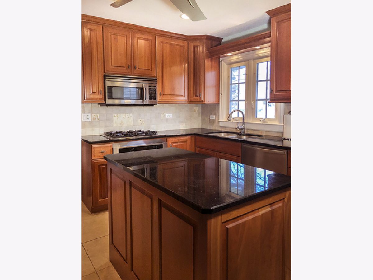
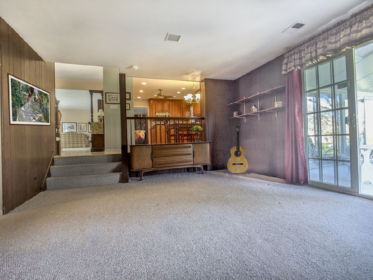
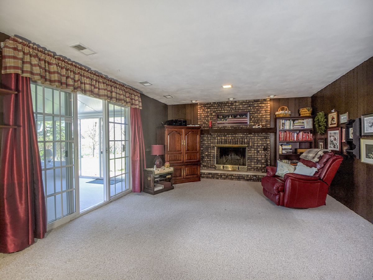
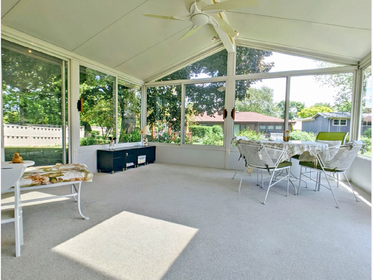
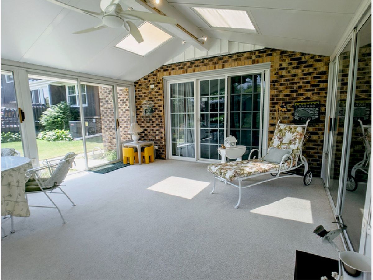
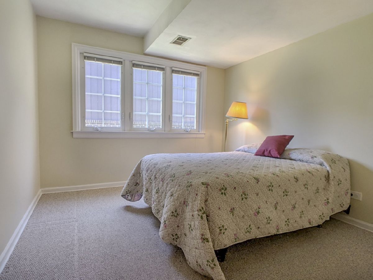
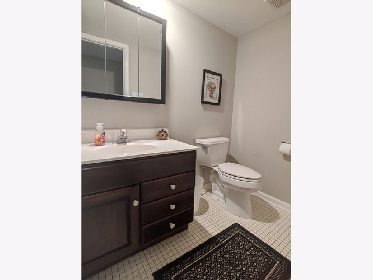
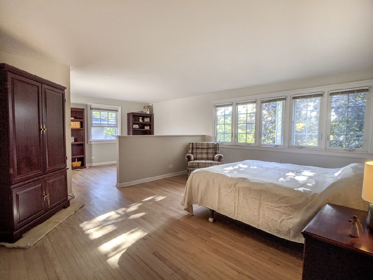
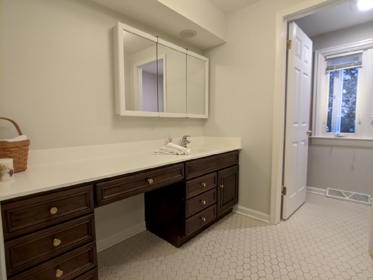
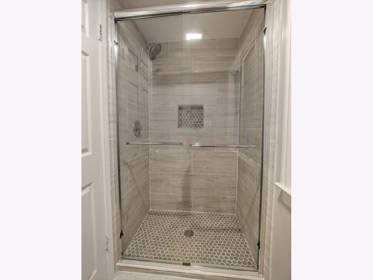
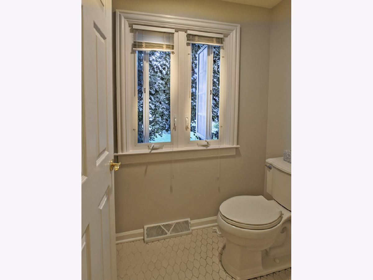
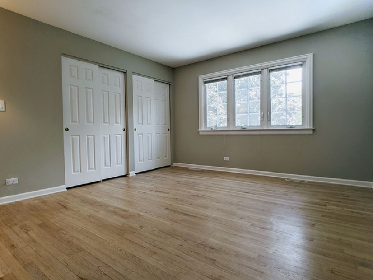
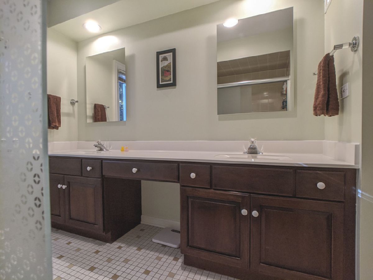
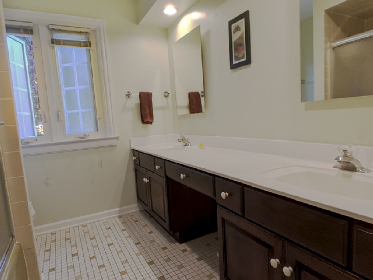
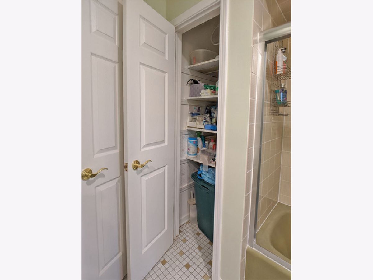
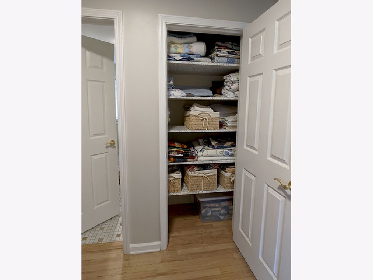
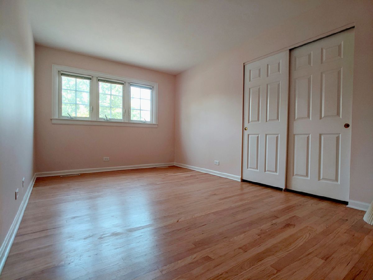
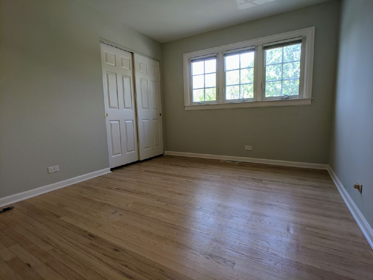
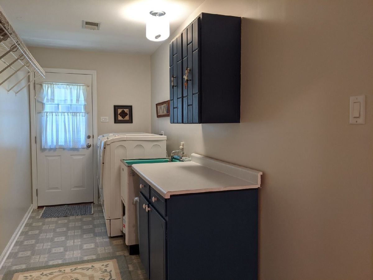
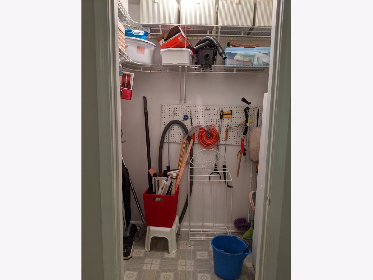
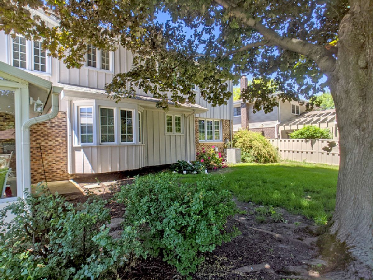
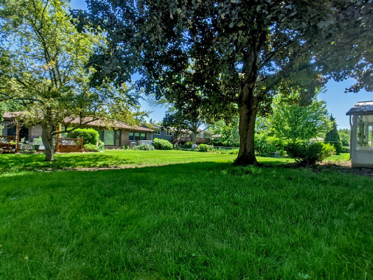
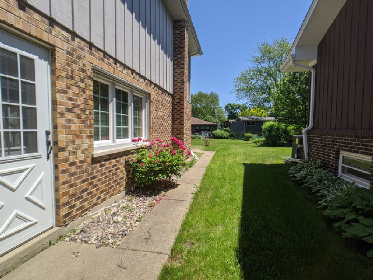
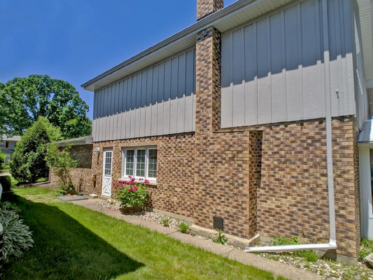
Room Specifics
Total Bedrooms: 5
Bedrooms Above Ground: 5
Bedrooms Below Ground: 0
Dimensions: —
Floor Type: Hardwood
Dimensions: —
Floor Type: Hardwood
Dimensions: —
Floor Type: Hardwood
Dimensions: —
Floor Type: —
Full Bathrooms: 3
Bathroom Amenities: —
Bathroom in Basement: 0
Rooms: Study,Bedroom 5
Basement Description: Sub-Basement
Other Specifics
| 2 | |
| Concrete Perimeter | |
| Concrete | |
| Porch Screened | |
| Cul-De-Sac | |
| 70X125 | |
| — | |
| Full | |
| Hardwood Floors | |
| — | |
| Not in DB | |
| — | |
| — | |
| — | |
| — |
Tax History
| Year | Property Taxes |
|---|---|
| 2020 | $8,989 |
Contact Agent
Nearby Similar Homes
Nearby Sold Comparables
Contact Agent
Listing Provided By
Coldwell Banker Realty

