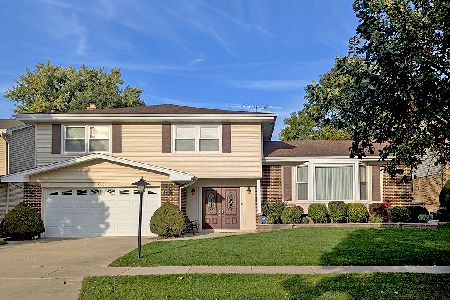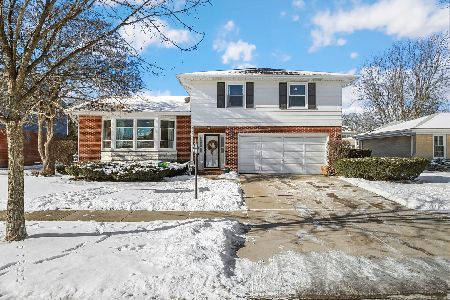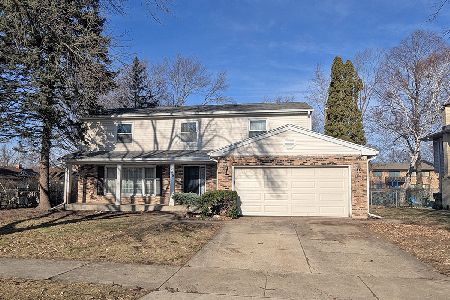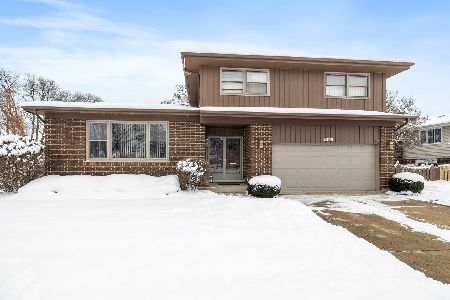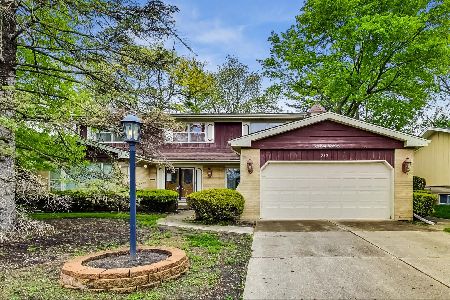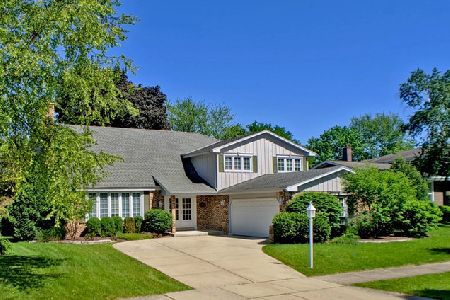711 Crabtree Drive, Arlington Heights, Illinois 60004
$383,000
|
Sold
|
|
| Status: | Closed |
| Sqft: | 1,638 |
| Cost/Sqft: | $237 |
| Beds: | 4 |
| Baths: | 3 |
| Year Built: | 1969 |
| Property Taxes: | $7,486 |
| Days On Market: | 3573 |
| Lot Size: | 0,22 |
Description
Location* Condition* Schools* Value ... Hurry home to this fabulous Ivy Hill split-level with 4 bedrooms, 2-1/2 baths and a sub-basement! Great curb appeal, brick elevation with new front walk, stoop, and concrete driveway. Large sunny living room with vaulted ceiling and dining room with new light fixture and vaulted ceiling too. Updated kitchen features new granite counters, a tiled backsplash, stainless steel appliances, new kitchen sink, faucet, light fixtures, and spacious eating area with backyard access. Huge family room with a brick surround fireplace, built-in's, plenty of recessed lights and sliding door access to the patio and fenced yard! Master bedroom with private bath has ceramic tile flooring and a solid surface vanity top. All bedrooms have ceiling fans and blinds. The entire home is freshly painted and new neutral carpet just installed. The basement includes a washer, dryer plus a freezer and additional refrigerator. Newer roof, siding, windows, water heater & more!
Property Specifics
| Single Family | |
| — | |
| Tri-Level | |
| 1969 | |
| Partial | |
| ELM | |
| No | |
| 0.22 |
| Cook | |
| Ivy Hill | |
| 0 / Not Applicable | |
| None | |
| Lake Michigan | |
| Public Sewer | |
| 09233241 | |
| 03172040370000 |
Nearby Schools
| NAME: | DISTRICT: | DISTANCE: | |
|---|---|---|---|
|
Grade School
Ivy Hill Elementary School |
25 | — | |
|
Middle School
Thomas Middle School |
25 | Not in DB | |
|
High School
Buffalo Grove High School |
214 | Not in DB | |
Property History
| DATE: | EVENT: | PRICE: | SOURCE: |
|---|---|---|---|
| 28 Jul, 2016 | Sold | $383,000 | MRED MLS |
| 24 May, 2016 | Under contract | $388,000 | MRED MLS |
| 20 May, 2016 | Listed for sale | $388,000 | MRED MLS |
Room Specifics
Total Bedrooms: 4
Bedrooms Above Ground: 4
Bedrooms Below Ground: 0
Dimensions: —
Floor Type: Carpet
Dimensions: —
Floor Type: Carpet
Dimensions: —
Floor Type: Carpet
Full Bathrooms: 3
Bathroom Amenities: —
Bathroom in Basement: 0
Rooms: Eating Area
Basement Description: Sub-Basement
Other Specifics
| 2 | |
| Concrete Perimeter | |
| Concrete | |
| Patio | |
| Fenced Yard | |
| 9730 | |
| — | |
| Full | |
| Vaulted/Cathedral Ceilings | |
| Double Oven, Dishwasher, Refrigerator, Washer, Dryer, Disposal, Stainless Steel Appliance(s) | |
| Not in DB | |
| — | |
| — | |
| — | |
| Wood Burning |
Tax History
| Year | Property Taxes |
|---|---|
| 2016 | $7,486 |
Contact Agent
Nearby Similar Homes
Nearby Sold Comparables
Contact Agent
Listing Provided By
RE/MAX Suburban

