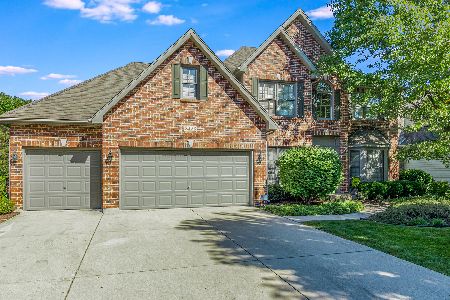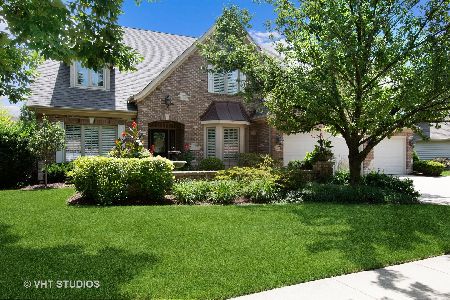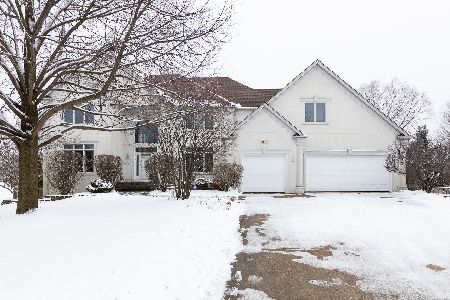2419 Hillsboro Lane, Naperville, Illinois 60564
$775,000
|
Sold
|
|
| Status: | Closed |
| Sqft: | 4,044 |
| Cost/Sqft: | $192 |
| Beds: | 4 |
| Baths: | 5 |
| Year Built: | 2002 |
| Property Taxes: | $0 |
| Days On Market: | 1513 |
| Lot Size: | 0,27 |
Description
Custom built home with 10 foot ceiling on first floor. Extensive millwork throughout the home with high end oak quarter sawn hardwood flooring with inlay. Vaulted & tray ceilings. Grand 2 story foyer with turned staircase and art niche. Chef's gourmet kitchen with huge center island. High end commercial grade stainless steel appliances with custom white cabinetry, granite counter tops, tile back splash and closet pantry. Open floor plan with a sun room with a wall of windows and skylights for lots of natural light. Sliding glass door to deck. Family room features a gas start fireplace and wet bar. First floor office could be used as a 5th bedroom. Upstairs the master bedroom suite has an attached sitting room, his and her walk in closets and a spa like master bathroom with a whirlpool tub, separate oversized shower, water closet & dual vanities. Guest suite with attached private bath. Bedrooms two and three connected by a Jack-n-jill bath. Professionally finished basement with full bath, wet bar, theater room. Fulled fenced yard. Award winning district #204 schools - Neuqua Valley HS. Stillwater subdivision is a pool, tennis and clubhouse community. Close to shopping, entertainment and schools.
Property Specifics
| Single Family | |
| — | |
| Traditional | |
| 2002 | |
| Full | |
| CUSTOM | |
| No | |
| 0.27 |
| Will | |
| Stillwater | |
| 245 / Quarterly | |
| Insurance,Clubhouse,Pool | |
| Lake Michigan | |
| Public Sewer | |
| 11276993 | |
| 0701032040690000 |
Nearby Schools
| NAME: | DISTRICT: | DISTANCE: | |
|---|---|---|---|
|
Grade School
Welch Elementary School |
204 | — | |
|
Middle School
Scullen Middle School |
204 | Not in DB | |
|
High School
Neuqua Valley High School |
204 | Not in DB | |
Property History
| DATE: | EVENT: | PRICE: | SOURCE: |
|---|---|---|---|
| 11 Oct, 2019 | Sold | $650,000 | MRED MLS |
| 18 Sep, 2019 | Under contract | $669,900 | MRED MLS |
| — | Last price change | $689,900 | MRED MLS |
| 2 Aug, 2019 | Listed for sale | $724,900 | MRED MLS |
| 21 Jan, 2022 | Sold | $775,000 | MRED MLS |
| 15 Dec, 2021 | Under contract | $775,000 | MRED MLS |
| 26 Nov, 2021 | Listed for sale | $775,000 | MRED MLS |
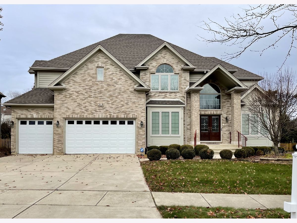
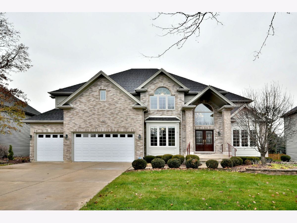
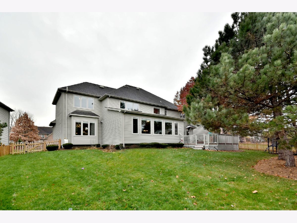
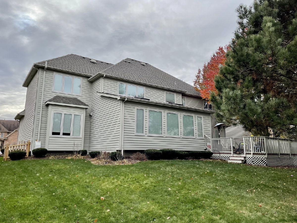
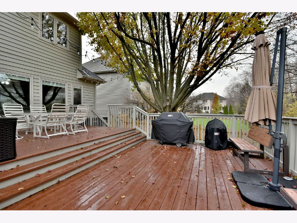
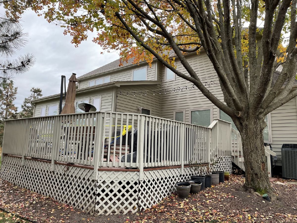
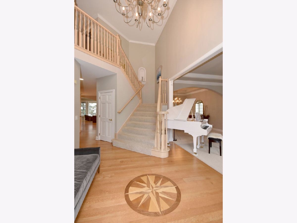
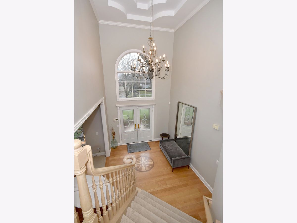
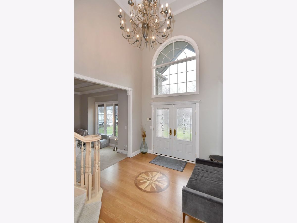
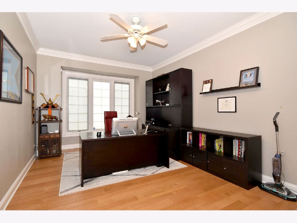
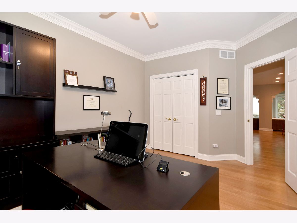
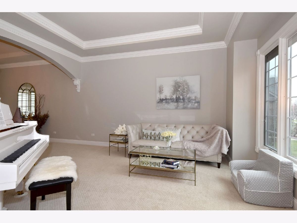
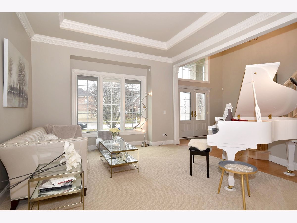
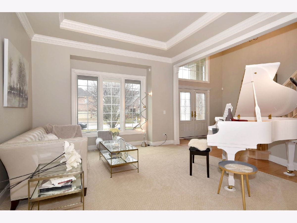
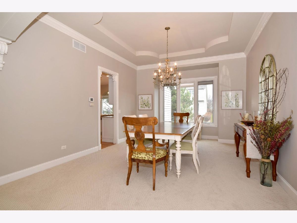
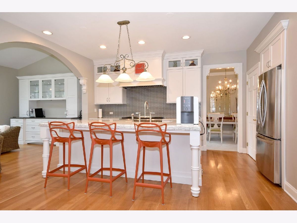
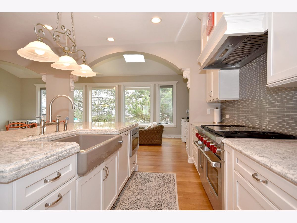
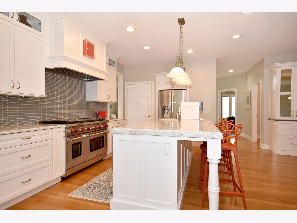
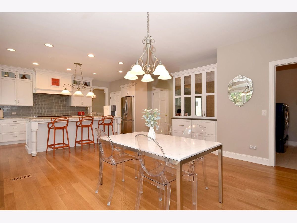
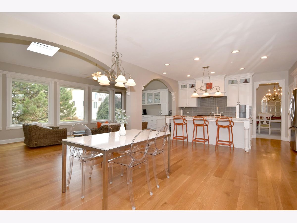
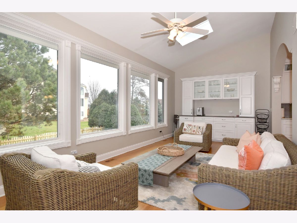
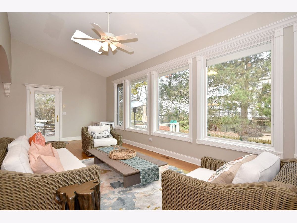
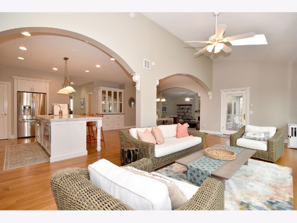
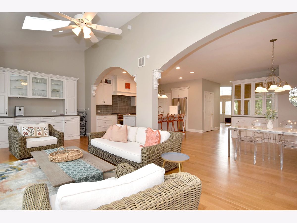
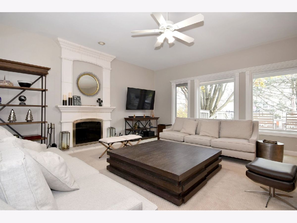
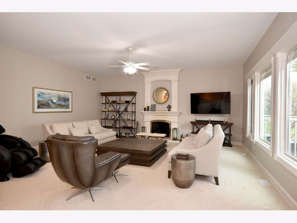
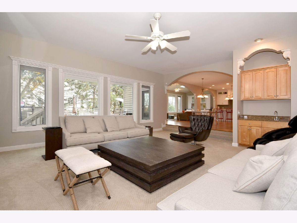
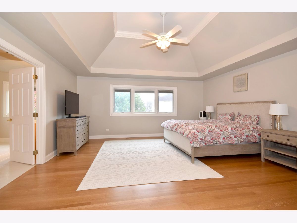
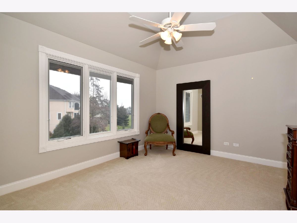
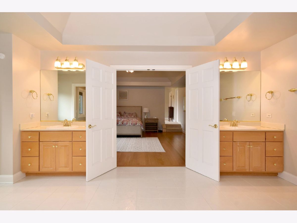
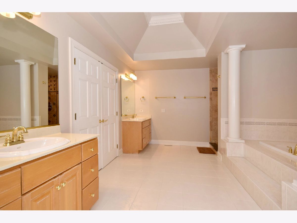
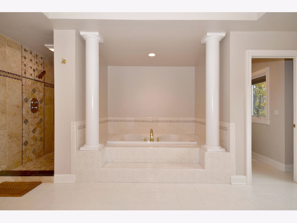
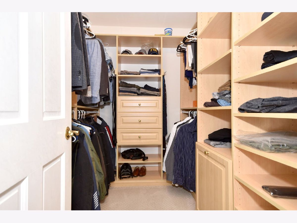
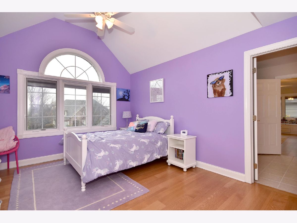
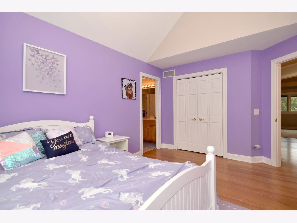
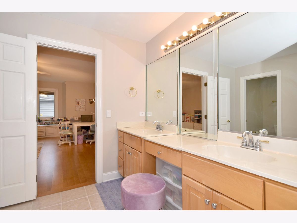
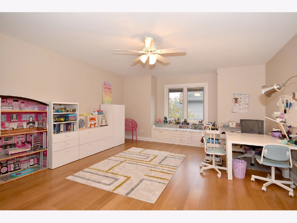
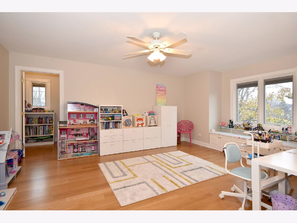
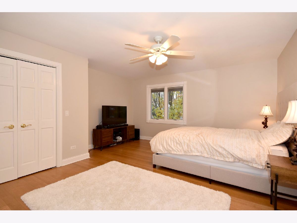
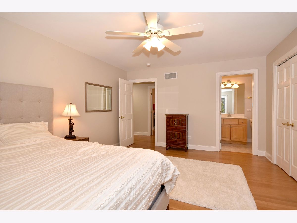
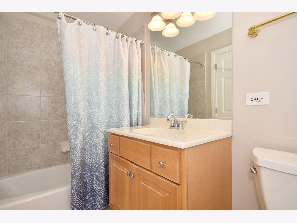
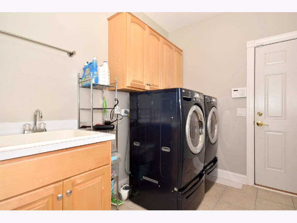
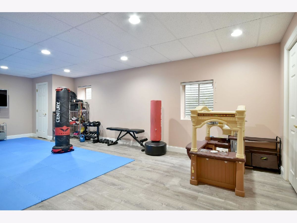
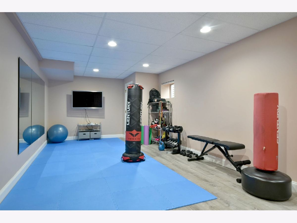
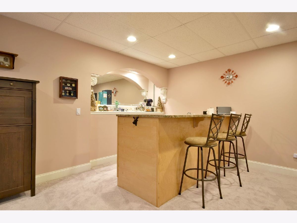
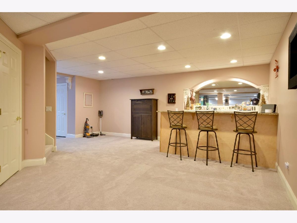
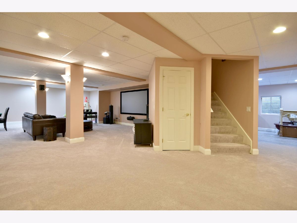
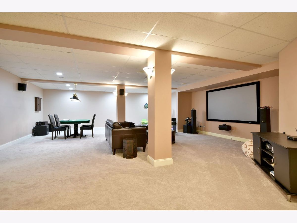
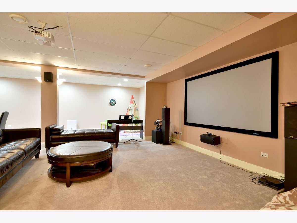
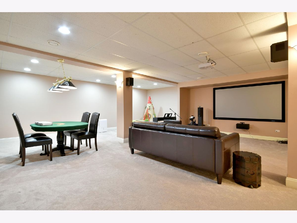
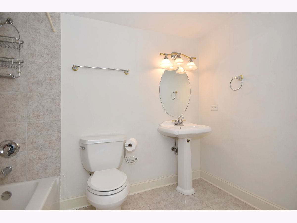
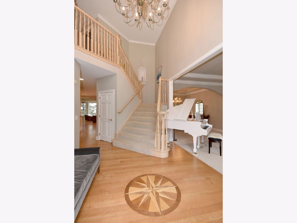
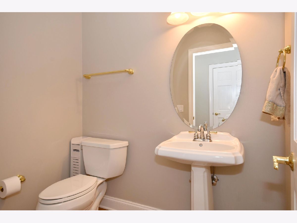
Room Specifics
Total Bedrooms: 4
Bedrooms Above Ground: 4
Bedrooms Below Ground: 0
Dimensions: —
Floor Type: Hardwood
Dimensions: —
Floor Type: Hardwood
Dimensions: —
Floor Type: Hardwood
Full Bathrooms: 5
Bathroom Amenities: Whirlpool,Separate Shower,Double Sink,Bidet,Full Body Spray Shower
Bathroom in Basement: 1
Rooms: Sitting Room,Den,Foyer,Sun Room
Basement Description: Finished
Other Specifics
| 3 | |
| Concrete Perimeter | |
| Concrete | |
| Deck, Storms/Screens | |
| Fenced Yard,Landscaped,Mature Trees | |
| 140X135X95X76 | |
| Full | |
| Full | |
| Vaulted/Cathedral Ceilings, Skylight(s), Bar-Wet, Hardwood Floors, First Floor Laundry, Walk-In Closet(s) | |
| Range, Microwave, Dishwasher, Refrigerator, Washer, Dryer, Disposal, Stainless Steel Appliance(s), Range Hood, Water Softener Owned | |
| Not in DB | |
| Clubhouse, Park, Pool, Tennis Court(s), Curbs, Sidewalks, Street Lights, Street Paved | |
| — | |
| — | |
| Wood Burning, Attached Fireplace Doors/Screen, Gas Starter |
Tax History
| Year | Property Taxes |
|---|---|
| 2019 | $16,727 |
Contact Agent
Nearby Similar Homes
Nearby Sold Comparables
Contact Agent
Listing Provided By
Coldwell Banker Real Estate Group







