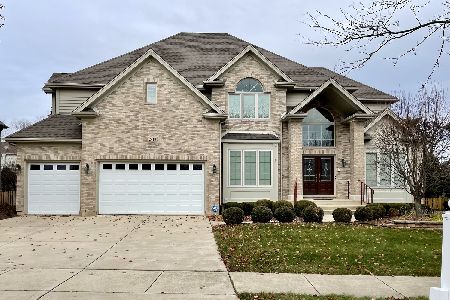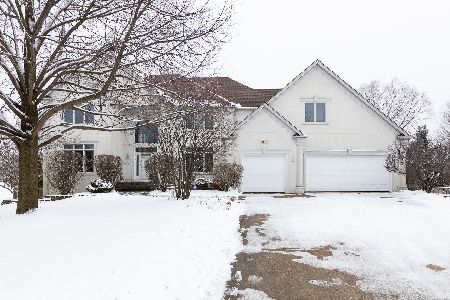2423 Hillsboro Lane, Naperville, Illinois 60564
$496,000
|
Sold
|
|
| Status: | Closed |
| Sqft: | 2,901 |
| Cost/Sqft: | $172 |
| Beds: | 4 |
| Baths: | 3 |
| Year Built: | 1998 |
| Property Taxes: | $12,596 |
| Days On Market: | 1902 |
| Lot Size: | 0,27 |
Description
Welcome home! Light and bright 2 Story home located in the Stillwater Subdivision. Featuring 4 bedrooms, 2.1 baths, finished basement, 3 car garage and just under 4,000 sq ft of finished space. First floor features open concept floor plan with dining room, living room, office, family room and kitchen. Large kitchen with huge center island. Upgraded cabinets with crown molding, granite countertops, double oven and oversized pantry. The kitchen flows into the family room with vaulted ceiling, masonry fireplace and tons of windows! The second story features 4 large bedrooms with ample storage, hall bath and master suite featuring luxury master bath, large shower, private bath, dual vanities and walk in master closet. Finished basement featuring multiple rec spaces and additional storage. Private backyard with mature landscaping, patio and space to entertain. Interior lot, 3 car garage, brick front home. Stillwater is a pool and tennis community. Acclaimed 204 School District featuring Neuqua Valley High School. Close to entertainment, shopping and transportation. Pride of ownership throughout.
Property Specifics
| Single Family | |
| — | |
| — | |
| 1998 | |
| Full | |
| — | |
| No | |
| 0.27 |
| Will | |
| Stillwater | |
| 250 / Quarterly | |
| Insurance,Clubhouse,Pool | |
| Lake Michigan | |
| Public Sewer | |
| 10924181 | |
| 0701032040680000 |
Nearby Schools
| NAME: | DISTRICT: | DISTANCE: | |
|---|---|---|---|
|
Grade School
Welch Elementary School |
204 | — | |
|
Middle School
Scullen Middle School |
204 | Not in DB | |
|
High School
Neuqua Valley High School |
204 | Not in DB | |
Property History
| DATE: | EVENT: | PRICE: | SOURCE: |
|---|---|---|---|
| 15 Jan, 2021 | Sold | $496,000 | MRED MLS |
| 16 Nov, 2020 | Under contract | $500,000 | MRED MLS |
| 3 Nov, 2020 | Listed for sale | $500,000 | MRED MLS |
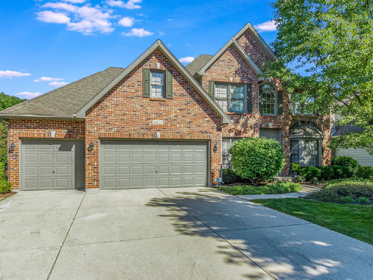
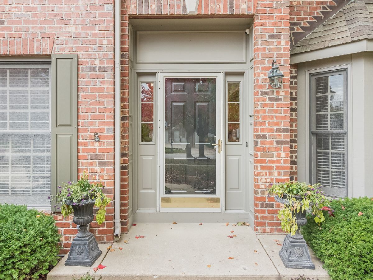
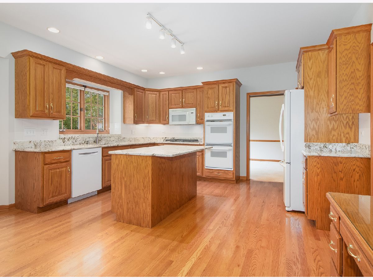
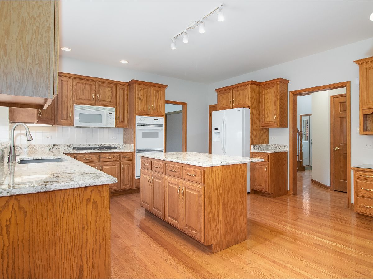
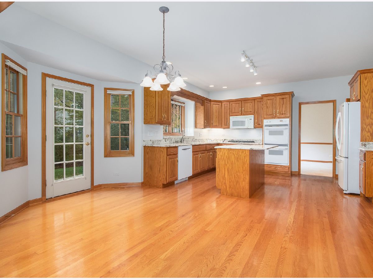
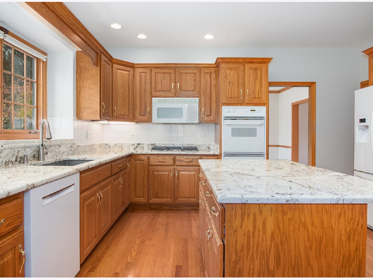
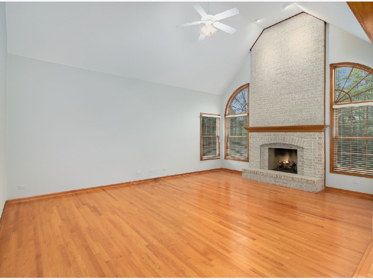
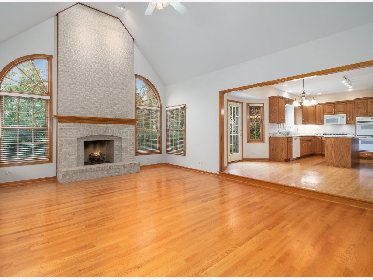
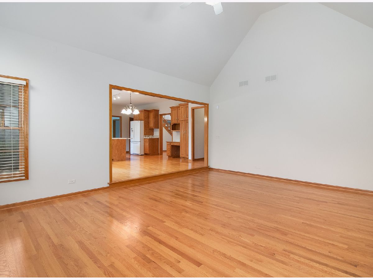
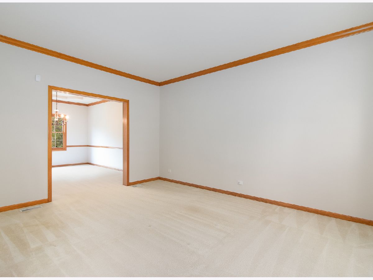
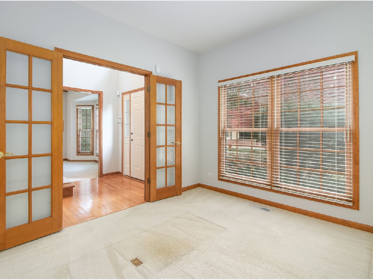
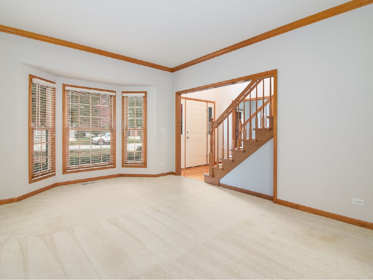
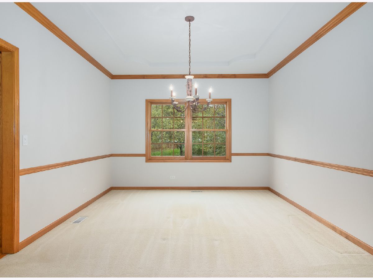
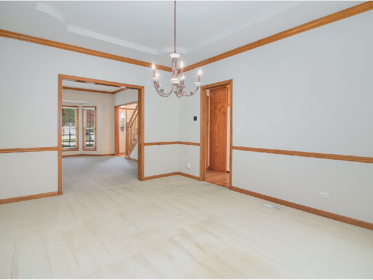
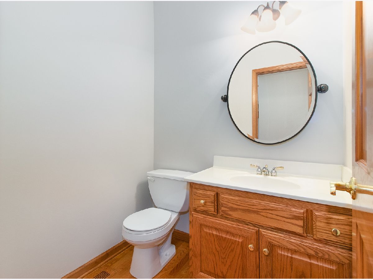
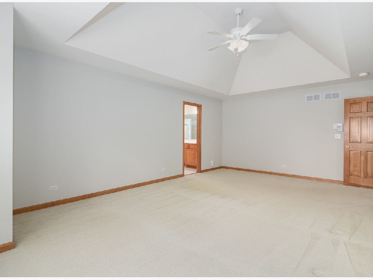
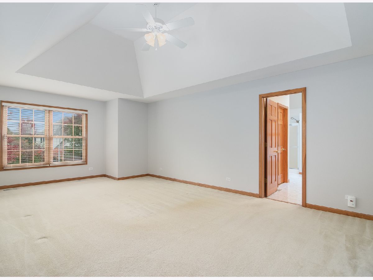
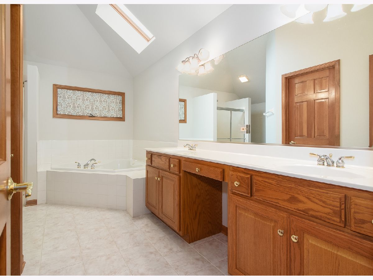
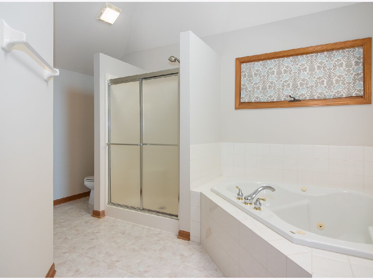
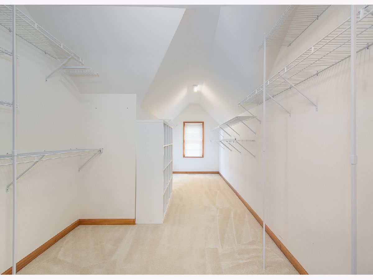
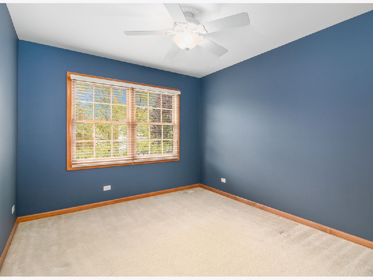
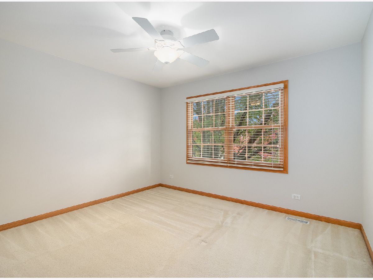
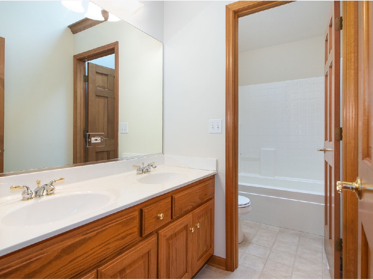
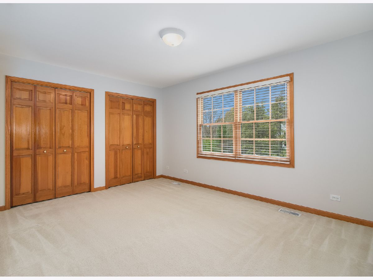
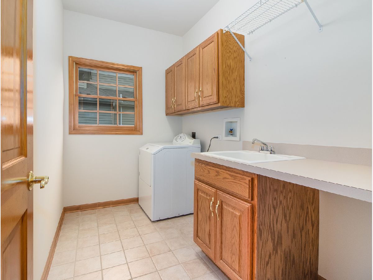
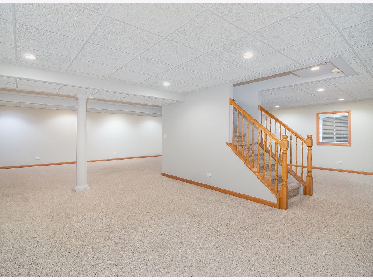
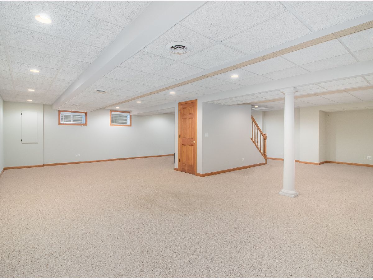
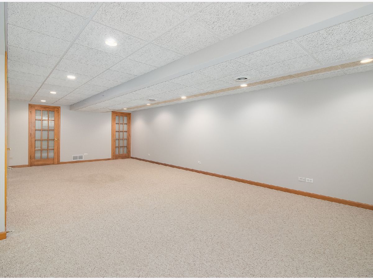
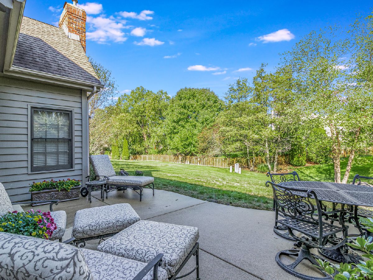
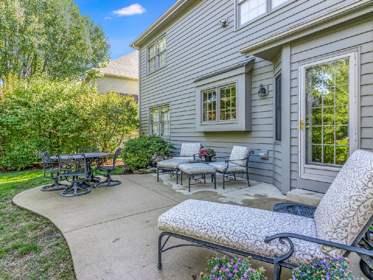
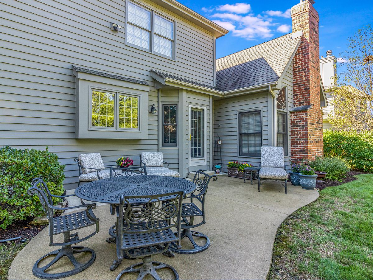
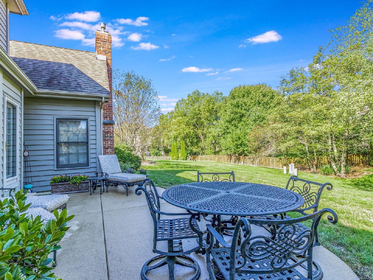
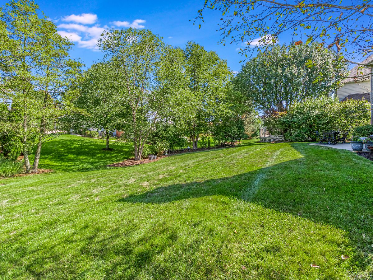
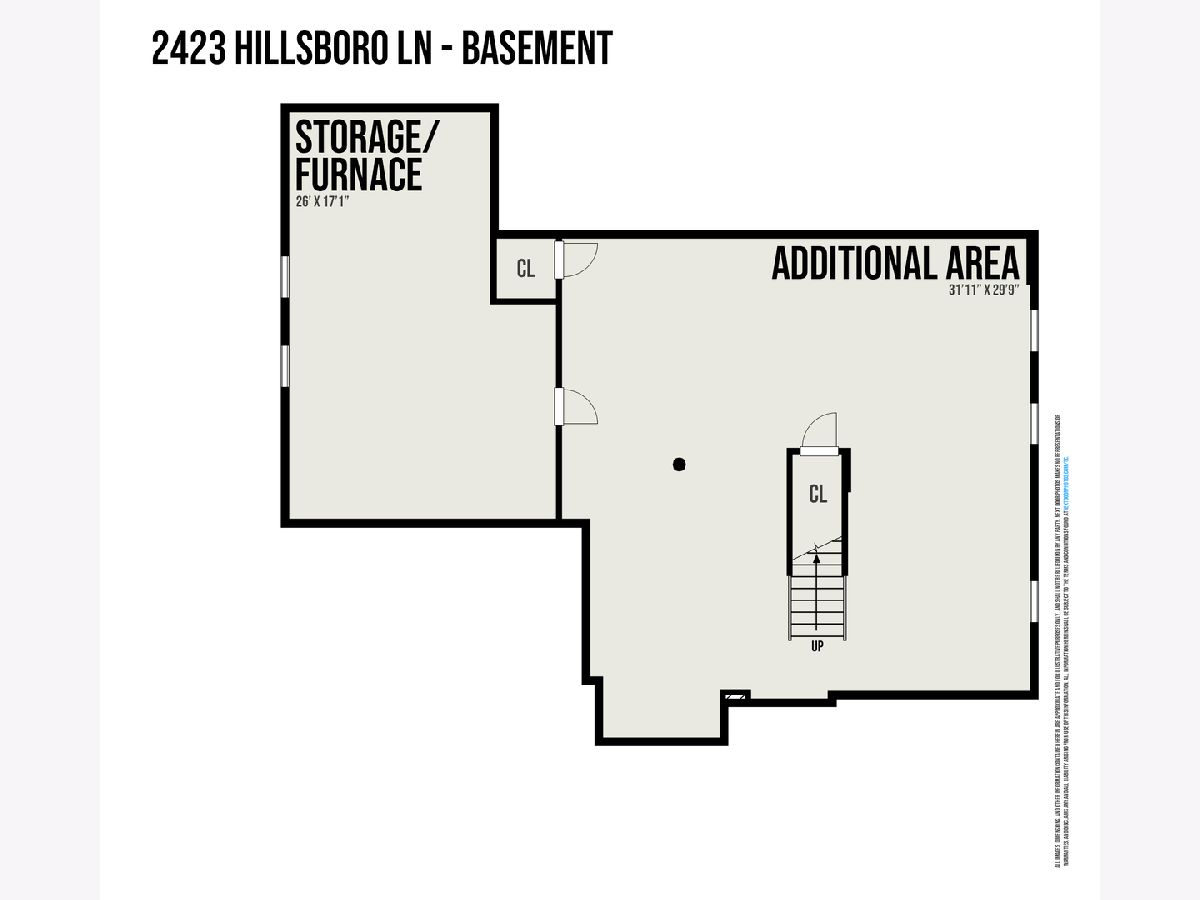
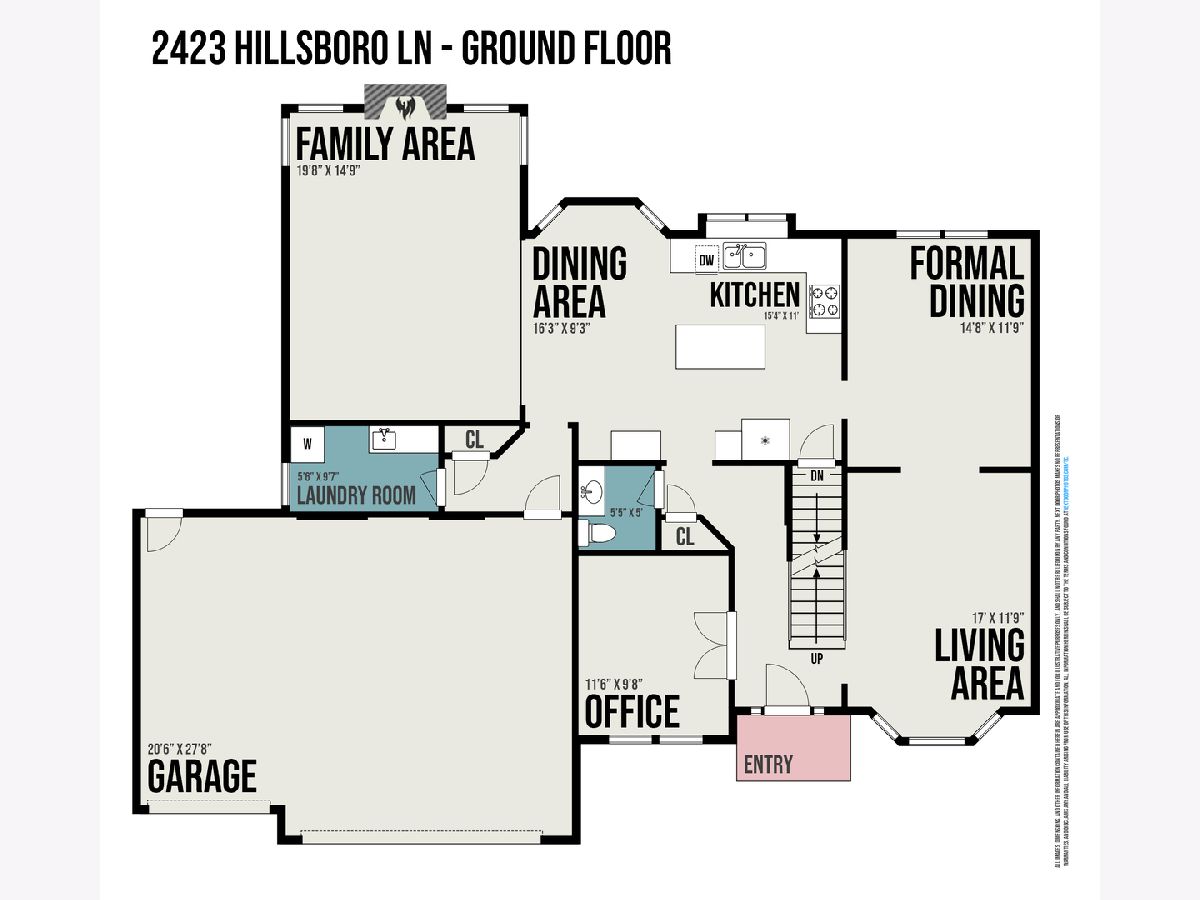
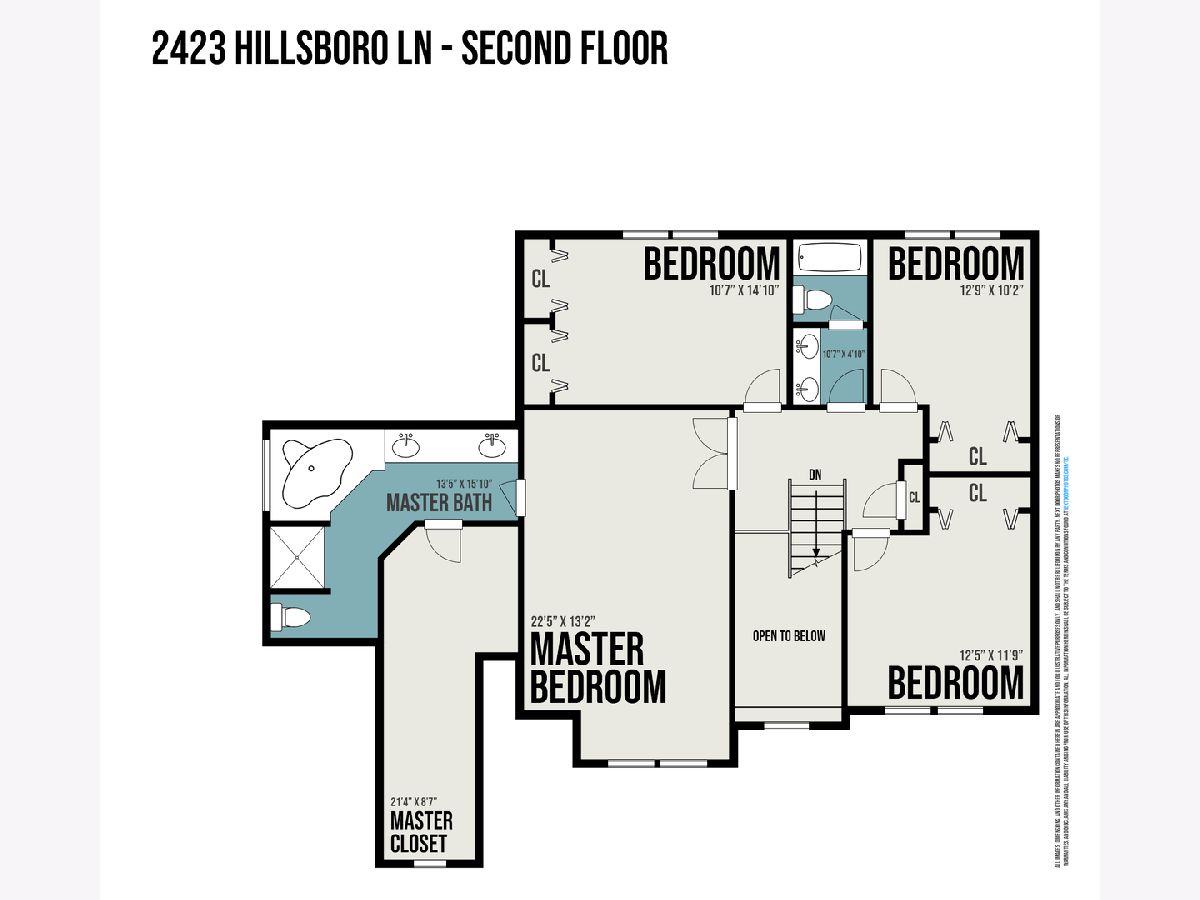
Room Specifics
Total Bedrooms: 4
Bedrooms Above Ground: 4
Bedrooms Below Ground: 0
Dimensions: —
Floor Type: Carpet
Dimensions: —
Floor Type: Carpet
Dimensions: —
Floor Type: Carpet
Full Bathrooms: 3
Bathroom Amenities: Whirlpool,Separate Shower,Double Sink
Bathroom in Basement: 0
Rooms: Breakfast Room,Office,Recreation Room
Basement Description: Finished
Other Specifics
| 3 | |
| Concrete Perimeter | |
| Concrete | |
| Patio | |
| — | |
| 11863 | |
| — | |
| Full | |
| Vaulted/Cathedral Ceilings, Hardwood Floors, Walk-In Closet(s) | |
| Double Oven, Microwave, Dishwasher, Refrigerator | |
| Not in DB | |
| Clubhouse, Park, Pool, Tennis Court(s), Curbs, Sidewalks, Street Lights, Street Paved | |
| — | |
| — | |
| Gas Log, Gas Starter |
Tax History
| Year | Property Taxes |
|---|---|
| 2021 | $12,596 |
Contact Agent
Nearby Similar Homes
Nearby Sold Comparables
Contact Agent
Listing Provided By
john greene, Realtor







