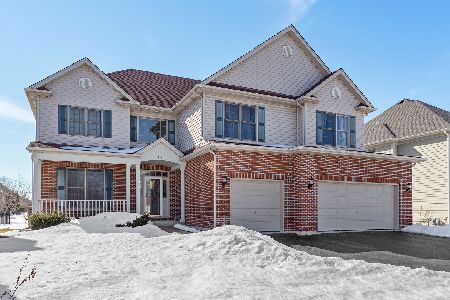2419 Kidwell Drive, West Chicago, Illinois 60185
$476,000
|
Sold
|
|
| Status: | Closed |
| Sqft: | 3,339 |
| Cost/Sqft: | $148 |
| Beds: | 4 |
| Baths: | 4 |
| Year Built: | 2003 |
| Property Taxes: | $12,487 |
| Days On Market: | 3593 |
| Lot Size: | 0,33 |
Description
Wow! What an absolutely GORGEOUS custom home in popular Cornerstone Lakes with ST. CHARLES SCHOOLS! This Faganel built 3339 sq ft (not including the finished basement) beauty features a two story foyer, formal living and dining rooms with crown molding, gourmet kitchen with cherry cabinets, granite counters, backsplash & center island which opens to dramatic two story family room with two story fireplace - gorgeous! First floor den! 4 bedrooms upstairs - all with walk-in closets - master suite with tray ceiling, separate jacoozi tub and shower and double sinks! Awesome finished basement with full bath and 5th bedroom/office! Bar/bar stools/pool table & tv in basement all stay with the house - cool!! Paver patio off of kitchen with tranquil koi pond! Sprinkler System! 3 car garage! Brand new siding in 2014! Amazing neighborhood close to schools, parks, restaurants & shopping! Truly shows like a model! Wow!
Property Specifics
| Single Family | |
| — | |
| Traditional | |
| 2003 | |
| Full | |
| WILLIAMSBURG D | |
| No | |
| 0.33 |
| Du Page | |
| Cornerstone Lakes | |
| 0 / Not Applicable | |
| None | |
| Public | |
| Public Sewer | |
| 09181621 | |
| 0119105013 |
Property History
| DATE: | EVENT: | PRICE: | SOURCE: |
|---|---|---|---|
| 29 Jun, 2016 | Sold | $476,000 | MRED MLS |
| 29 Apr, 2016 | Under contract | $495,000 | MRED MLS |
| 1 Apr, 2016 | Listed for sale | $495,000 | MRED MLS |
Room Specifics
Total Bedrooms: 5
Bedrooms Above Ground: 4
Bedrooms Below Ground: 1
Dimensions: —
Floor Type: Carpet
Dimensions: —
Floor Type: Carpet
Dimensions: —
Floor Type: Carpet
Dimensions: —
Floor Type: —
Full Bathrooms: 4
Bathroom Amenities: Whirlpool,Separate Shower,Double Sink
Bathroom in Basement: 1
Rooms: Bedroom 5,Den,Recreation Room
Basement Description: Finished
Other Specifics
| 3 | |
| Concrete Perimeter | |
| Asphalt | |
| Brick Paver Patio | |
| Corner Lot,Nature Preserve Adjacent | |
| 14,316 | |
| — | |
| Full | |
| Vaulted/Cathedral Ceilings, Bar-Dry, Hardwood Floors, Wood Laminate Floors, First Floor Laundry | |
| Double Oven, Microwave, Dishwasher, Refrigerator, Washer, Dryer, Disposal, Wine Refrigerator | |
| Not in DB | |
| Sidewalks, Street Lights, Street Paved | |
| — | |
| — | |
| Gas Log, Gas Starter |
Tax History
| Year | Property Taxes |
|---|---|
| 2016 | $12,487 |
Contact Agent
Nearby Similar Homes
Nearby Sold Comparables
Contact Agent
Listing Provided By
RE/MAX Excels







