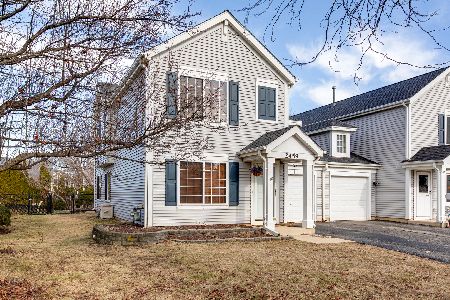2419 Roxbury Lane, Montgomery, Illinois 60538
$172,000
|
Sold
|
|
| Status: | Closed |
| Sqft: | 1,520 |
| Cost/Sqft: | $118 |
| Beds: | 3 |
| Baths: | 3 |
| Year Built: | 2002 |
| Property Taxes: | $4,649 |
| Days On Market: | 2944 |
| Lot Size: | 0,00 |
Description
Gorgeous home with NO assessments backs to wetlands with picturesque views all year round. Home features brand new carpet and rustic looking flooring in the kitchen and dining room, freshly painted in a designer grey with white ceiling, doors & trim too! The amazing floor plan boasts a separate living room that can be used as a den, sitting room or dining room. The open floor plan includes a spacious kitchen with new stove & dishwasher, dining room with a massive breakfast bar and plenty of room for a dining room table which opens right up into the large family room with fireplace and sliding door allowing access to the patio and fenced-in backyard. Upstairs there are 3 large bedrooms, including the master suite with attached bath and walk-in closet, upstairs laundry, full hall bath and a linen closet for extra storage. The attached two-car tandem garage has plenty of additional storage room! All you need to do here is move in! Quick closing is possible too!
Property Specifics
| Condos/Townhomes | |
| 2 | |
| — | |
| 2002 | |
| None | |
| — | |
| Yes | |
| — |
| Kendall | |
| Montgomery Crossings | |
| 0 / Monthly | |
| None | |
| Public | |
| Public Sewer | |
| 09822328 | |
| 0201376027 |
Nearby Schools
| NAME: | DISTRICT: | DISTANCE: | |
|---|---|---|---|
|
Grade School
Lakewood Creek Elementary School |
308 | — | |
|
Middle School
Traughber Junior High School |
308 | Not in DB | |
|
High School
Oswego High School |
308 | Not in DB | |
Property History
| DATE: | EVENT: | PRICE: | SOURCE: |
|---|---|---|---|
| 2 Feb, 2018 | Sold | $172,000 | MRED MLS |
| 3 Jan, 2018 | Under contract | $179,900 | MRED MLS |
| 27 Dec, 2017 | Listed for sale | $179,900 | MRED MLS |
Room Specifics
Total Bedrooms: 3
Bedrooms Above Ground: 3
Bedrooms Below Ground: 0
Dimensions: —
Floor Type: Carpet
Dimensions: —
Floor Type: Carpet
Full Bathrooms: 3
Bathroom Amenities: —
Bathroom in Basement: 0
Rooms: No additional rooms
Basement Description: Slab
Other Specifics
| 2 | |
| Concrete Perimeter | |
| Asphalt | |
| Patio | |
| Fenced Yard,Nature Preserve Adjacent,Wetlands adjacent,Pond(s),Water Rights | |
| 34X115X42X114 | |
| — | |
| Full | |
| Second Floor Laundry, Laundry Hook-Up in Unit | |
| Range, Microwave, Dishwasher, Refrigerator, Freezer, Washer, Dryer, Disposal | |
| Not in DB | |
| — | |
| — | |
| Park | |
| Gas Log |
Tax History
| Year | Property Taxes |
|---|---|
| 2018 | $4,649 |
Contact Agent
Nearby Sold Comparables
Contact Agent
Listing Provided By
RE/MAX All Pro





