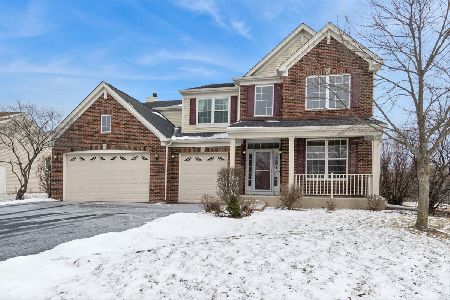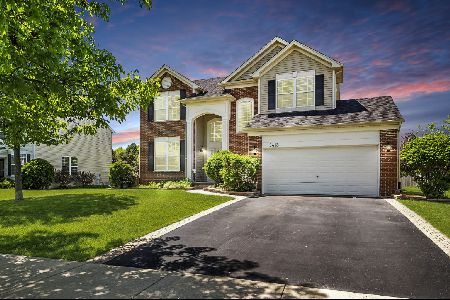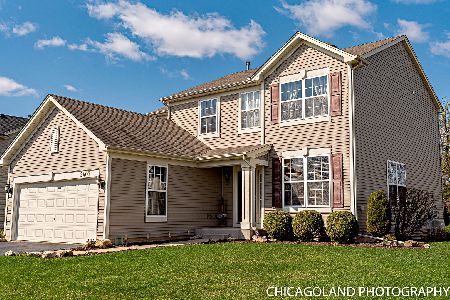2419 White Rose Drive, Montgomery, Illinois 60538
$226,500
|
Sold
|
|
| Status: | Closed |
| Sqft: | 1,890 |
| Cost/Sqft: | $124 |
| Beds: | 3 |
| Baths: | 3 |
| Year Built: | 2005 |
| Property Taxes: | $6,230 |
| Days On Market: | 3703 |
| Lot Size: | 0,21 |
Description
Charming 3BR/2.5BA 2-story w/fenced yard and finished basement is perfect! Covered entry, open 2-story foyer w/hallway to main floor laundry room, powder room and garage access. Spacious living room w/high ceilings and bright windows, stunning kitchen w/eat-in space, and generous-sized family room complete the first floor. Upstairs, a wonderful master suite w/large walk-in closet and master bath w/beautiful vanity, soaker tub, oversized shower. Two additional bedrooms, nice hall bath, and roomy loft overlooking the foyer complete the second floor. Downstairs, the finished basement has potential as a rec room w/play or exercise space, maybe a man cave - use your imagination. The unfinished side has the mechanicals and plenty of storage space. The kids have lots of room to play in the fenced back yard and outdoor entertaining will be fun on the large deck with pergola. There is so much to offer here, including a great location, trails, and quality construction.
Property Specifics
| Single Family | |
| — | |
| — | |
| 2005 | |
| Full | |
| FAIRFIELD | |
| No | |
| 0.21 |
| Kendall | |
| Blackberry Crossing West | |
| 35 / Monthly | |
| None | |
| Public | |
| Public Sewer | |
| 09102605 | |
| 0202301009 |
Property History
| DATE: | EVENT: | PRICE: | SOURCE: |
|---|---|---|---|
| 31 Mar, 2016 | Sold | $226,500 | MRED MLS |
| 28 Jan, 2016 | Under contract | $234,900 | MRED MLS |
| — | Last price change | $239,900 | MRED MLS |
| 15 Dec, 2015 | Listed for sale | $239,900 | MRED MLS |
Room Specifics
Total Bedrooms: 3
Bedrooms Above Ground: 3
Bedrooms Below Ground: 0
Dimensions: —
Floor Type: Carpet
Dimensions: —
Floor Type: Carpet
Full Bathrooms: 3
Bathroom Amenities: Separate Shower,Double Sink,Soaking Tub
Bathroom in Basement: 0
Rooms: Foyer,Recreation Room
Basement Description: Finished
Other Specifics
| 2 | |
| Concrete Perimeter | |
| Asphalt | |
| Deck, Porch, Storms/Screens | |
| Fenced Yard,Landscaped | |
| 77X134 | |
| Unfinished | |
| Full | |
| Vaulted/Cathedral Ceilings, Hardwood Floors, First Floor Laundry | |
| Range, Microwave, Dishwasher, Refrigerator, Washer, Dryer, Disposal | |
| Not in DB | |
| Sidewalks, Street Lights, Street Paved | |
| — | |
| — | |
| — |
Tax History
| Year | Property Taxes |
|---|---|
| 2016 | $6,230 |
Contact Agent
Nearby Similar Homes
Nearby Sold Comparables
Contact Agent
Listing Provided By
RE/MAX All Pro







