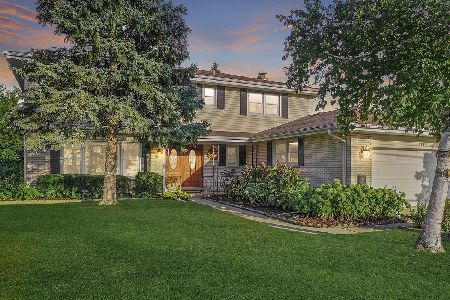2419 Windsor Drive, Arlington Heights, Illinois 60004
$347,500
|
Sold
|
|
| Status: | Closed |
| Sqft: | 2,095 |
| Cost/Sqft: | $169 |
| Beds: | 4 |
| Baths: | 3 |
| Year Built: | 1976 |
| Property Taxes: | $7,143 |
| Days On Market: | 1898 |
| Lot Size: | 0,22 |
Description
Meticulously maintained 5-bedroom split level PLUS basement! Located steps from Lake Arlington! Spacious kitchen with granite counter tops, tile backsplash and eating area! Hardwood floors! Large master suite featuring walk-in closet and en suite bathroom with granite vanity and tiled walk-in shower! Updated hall bath with newer vanity and tile work! Newer windows and sliding doors! Newer leaded glass front door! Newer concrete driveway! Newer patio and walkway! Come and be impressed!
Property Specifics
| Single Family | |
| — | |
| Quad Level | |
| 1976 | |
| Partial | |
| — | |
| No | |
| 0.22 |
| Cook | |
| Ivy Hill East | |
| 0 / Not Applicable | |
| None | |
| Lake Michigan | |
| Public Sewer, Sewer-Storm | |
| 10927766 | |
| 03161030040000 |
Nearby Schools
| NAME: | DISTRICT: | DISTANCE: | |
|---|---|---|---|
|
Grade School
Betsy Ross Elementary School |
23 | — | |
|
Middle School
Macarthur Middle School |
23 | Not in DB | |
|
High School
Wheeling High School |
214 | Not in DB | |
Property History
| DATE: | EVENT: | PRICE: | SOURCE: |
|---|---|---|---|
| 31 Dec, 2020 | Sold | $347,500 | MRED MLS |
| 16 Nov, 2020 | Under contract | $355,000 | MRED MLS |
| 7 Nov, 2020 | Listed for sale | $355,000 | MRED MLS |






















Room Specifics
Total Bedrooms: 5
Bedrooms Above Ground: 4
Bedrooms Below Ground: 1
Dimensions: —
Floor Type: Hardwood
Dimensions: —
Floor Type: Hardwood
Dimensions: —
Floor Type: Parquet
Dimensions: —
Floor Type: —
Full Bathrooms: 3
Bathroom Amenities: Handicap Shower
Bathroom in Basement: 0
Rooms: Bedroom 5,Recreation Room,Office
Basement Description: Finished
Other Specifics
| 2 | |
| Concrete Perimeter | |
| Concrete | |
| Patio | |
| Fenced Yard | |
| 76X126 | |
| Full | |
| Full | |
| Hardwood Floors, First Floor Bedroom, In-Law Arrangement, First Floor Full Bath, Walk-In Closet(s), Some Wood Floors, Granite Counters | |
| Range, Microwave, Dishwasher, Refrigerator, Bar Fridge, Washer, Dryer, Water Softener Owned | |
| Not in DB | |
| Park, Curbs, Sidewalks, Street Lights, Street Paved | |
| — | |
| — | |
| Wood Burning, Gas Starter |
Tax History
| Year | Property Taxes |
|---|---|
| 2020 | $7,143 |
Contact Agent
Nearby Similar Homes
Nearby Sold Comparables
Contact Agent
Listing Provided By
Keller Williams Success Realty









