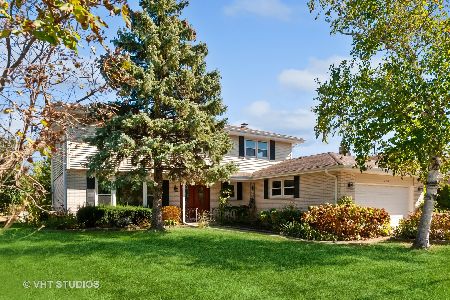2425 Windsor Drive, Arlington Heights, Illinois 60004
$486,000
|
Sold
|
|
| Status: | Closed |
| Sqft: | 2,332 |
| Cost/Sqft: | $214 |
| Beds: | 4 |
| Baths: | 3 |
| Year Built: | 1976 |
| Property Taxes: | $4,340 |
| Days On Market: | 835 |
| Lot Size: | 0,22 |
Description
This exquisite and generously proportioned two-story residence embodies the epitome of refined living, offering an array of amenities that cater to your every desire. Nestled just a stone's throw away from the picturesque Lake Arlington, your outdoor pursuits will be enriched by the delights of boating, fishing, a sensory garden, playground, exercise area, and even a charming concession stand. As you step through the front door, you'll be greeted by the resplendent allure of newly refinished hardwood floors, which gracefully extend through the sun-soaked living and dining areas, adorned with newer windows that invite the natural light to dance within. For the culinary connoisseur within you, the expansive eat-in kitchen beckons with its sumptuous granite countertops, a welcoming peninsula bar, an abundance of maple cabinetry. In the family room, where comfort and warmth converge, a cozy fireplace awaits, and it boasts an additional entrance from the patio. Completing this level is a freshly updated powder room thoughtfully positioned adjacent to the convenient mudroom and laundry area. Ascending to the second level, you'll discover three generously proportioned bedrooms, complemented by a full bathroom, while the primary suite indulges you with multiple closets and a private full bathroom. Stepping outdoors, the meticulously landscaped grounds offer an expansive patio, perfect for entertaining, as well as ample space for outdoor activities and games. Storage needs are effortlessly met with the inclusion of a full basement, and a spacious 2 1/2 car garage adds to the convenience. This home is further enhanced by its proximity to top-rated schools, making it a residence of unparalleled desirability. In sum, this home has it all, and we invite you to come experience its grandeur firsthand.
Property Specifics
| Single Family | |
| — | |
| — | |
| 1976 | |
| — | |
| — | |
| No | |
| 0.22 |
| Cook | |
| Ivy Hill | |
| 0 / Not Applicable | |
| — | |
| — | |
| — | |
| 11898600 | |
| 03161030030000 |
Nearby Schools
| NAME: | DISTRICT: | DISTANCE: | |
|---|---|---|---|
|
Grade School
Anne Sullivan Elementary School |
23 | — | |
|
Middle School
Macarthur Middle School |
23 | Not in DB | |
|
High School
Wheeling High School |
214 | Not in DB | |
Property History
| DATE: | EVENT: | PRICE: | SOURCE: |
|---|---|---|---|
| 16 Nov, 2023 | Sold | $486,000 | MRED MLS |
| 17 Oct, 2023 | Under contract | $499,900 | MRED MLS |
| 5 Oct, 2023 | Listed for sale | $499,900 | MRED MLS |
| 30 May, 2025 | Sold | $562,500 | MRED MLS |
| 24 Mar, 2025 | Under contract | $579,900 | MRED MLS |
| 7 Mar, 2025 | Listed for sale | $579,900 | MRED MLS |


























Room Specifics
Total Bedrooms: 4
Bedrooms Above Ground: 4
Bedrooms Below Ground: 0
Dimensions: —
Floor Type: —
Dimensions: —
Floor Type: —
Dimensions: —
Floor Type: —
Full Bathrooms: 3
Bathroom Amenities: Garden Tub
Bathroom in Basement: 0
Rooms: —
Basement Description: Unfinished
Other Specifics
| 2 | |
| — | |
| Concrete | |
| — | |
| — | |
| 125X75X125X75 | |
| Full,Unfinished | |
| — | |
| — | |
| — | |
| Not in DB | |
| — | |
| — | |
| — | |
| — |
Tax History
| Year | Property Taxes |
|---|---|
| 2023 | $4,340 |
Contact Agent
Nearby Similar Homes
Nearby Sold Comparables
Contact Agent
Listing Provided By
Berkshire Hathaway HomeServices Starck Real Estate









