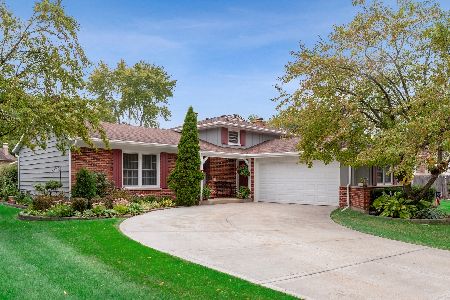242 Anthony Court, Buffalo Grove, Illinois 60089
$390,000
|
Sold
|
|
| Status: | Closed |
| Sqft: | 2,992 |
| Cost/Sqft: | $142 |
| Beds: | 4 |
| Baths: | 3 |
| Year Built: | 1970 |
| Property Taxes: | $12,982 |
| Days On Market: | 2299 |
| Lot Size: | 0,19 |
Description
Gorgeous complete renovation in sought after Buffalo Grove in this farmhouse style home with craftsman style trim and single panel bevel doors! This home is a stunning must see property that has been renovated and updated with custom designer finishes throughout! Updates include, new roof, windows, siding, driveway and a newer HVAC system along with all the cosmetic updating throughout to make the home turn key and move in ready for you! Conveniently located near shopping, restaurants and entertainment this home is sure to delight from the moment you enter. The spacious floor plan still has a cozy feel to the home with the bright and open flow. You'll love entertaining this holiday season in your beautiful kitchen with new cabinetry and tons of storage space. The elegance is elevated even more with the under cabinet lighting. Other features of this lovely home that are hard to come by in this price range that make this home one of a kind, include: hardwood flooring throughout, screened in porch room, wide staircase, master suite with huge walk in closet! This home will not be on the market long so get in to see it before it's gone!
Property Specifics
| Single Family | |
| — | |
| Traditional | |
| 1970 | |
| Partial | |
| — | |
| No | |
| 0.19 |
| Cook | |
| Cambridge Of Buffalo Grove | |
| — / Not Applicable | |
| None | |
| Public | |
| Public Sewer | |
| 10574318 | |
| 03092100590000 |
Nearby Schools
| NAME: | DISTRICT: | DISTANCE: | |
|---|---|---|---|
|
Grade School
Booth Tarkington Elementary Scho |
21 | — | |
|
Middle School
Jack London Middle School |
21 | Not in DB | |
|
High School
Wheeling High School |
214 | Not in DB | |
Property History
| DATE: | EVENT: | PRICE: | SOURCE: |
|---|---|---|---|
| 21 Dec, 2019 | Sold | $390,000 | MRED MLS |
| 21 Nov, 2019 | Under contract | $425,000 | MRED MLS |
| 14 Nov, 2019 | Listed for sale | $425,000 | MRED MLS |
Room Specifics
Total Bedrooms: 4
Bedrooms Above Ground: 4
Bedrooms Below Ground: 0
Dimensions: —
Floor Type: Hardwood
Dimensions: —
Floor Type: Hardwood
Dimensions: —
Floor Type: Hardwood
Full Bathrooms: 3
Bathroom Amenities: Double Sink
Bathroom in Basement: 0
Rooms: Recreation Room,Foyer,Screened Porch
Basement Description: Finished
Other Specifics
| 2.5 | |
| Concrete Perimeter | |
| Concrete | |
| Screened Patio | |
| — | |
| 8193 | |
| — | |
| Full | |
| Hardwood Floors, Walk-In Closet(s) | |
| Range, Microwave, Dishwasher, Refrigerator, Washer, Dryer, Stainless Steel Appliance(s) | |
| Not in DB | |
| — | |
| — | |
| — | |
| Wood Burning |
Tax History
| Year | Property Taxes |
|---|---|
| 2019 | $12,982 |
Contact Agent
Nearby Similar Homes
Nearby Sold Comparables
Contact Agent
Listing Provided By
ICandy Realty LLC









