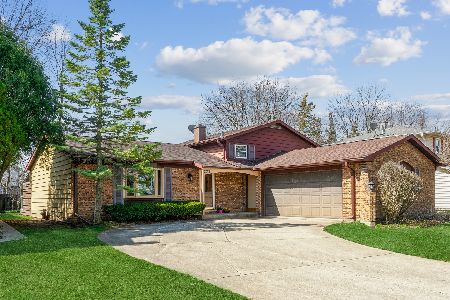264 Anthony Road, Buffalo Grove, Illinois 60089
$350,000
|
Sold
|
|
| Status: | Closed |
| Sqft: | 2,760 |
| Cost/Sqft: | $133 |
| Beds: | 4 |
| Baths: | 3 |
| Year Built: | 1968 |
| Property Taxes: | $11,605 |
| Days On Market: | 2530 |
| Lot Size: | 0,19 |
Description
Sun Filled Home! Largest Model in Cambridge Subdivision. Enjoy entertaining in the open concept kitchen with newer Stainless Steel appliances and granite counter tops. Kitchen open to the oversized family room with beautiful natural stone wood-burning fireplace. Kitchen, Living and Dining Rooms all have hardwood floors. Master and 2nd bath have recent updates. Bedrooms are very spacious. Hardwood floors under stairs and second floor carpet. Partially finished basement with brand new carpeting also provides extra entertaining space. Check out the listing square footage! Walk to Blue Ribbon Tarkington School.
Property Specifics
| Single Family | |
| — | |
| Traditional | |
| 1968 | |
| Full | |
| LARGEST | |
| No | |
| 0.19 |
| Cook | |
| Cambridge Of Buffalo Grove | |
| 0 / Not Applicable | |
| None | |
| Lake Michigan | |
| Public Sewer | |
| 10323173 | |
| 03092100500000 |
Nearby Schools
| NAME: | DISTRICT: | DISTANCE: | |
|---|---|---|---|
|
Grade School
Booth Tarkington Elementary Scho |
21 | — | |
|
Middle School
Jack London Middle School |
21 | Not in DB | |
|
High School
Wheeling High School |
214 | Not in DB | |
Property History
| DATE: | EVENT: | PRICE: | SOURCE: |
|---|---|---|---|
| 22 May, 2014 | Sold | $327,500 | MRED MLS |
| 2 Apr, 2014 | Under contract | $334,900 | MRED MLS |
| 26 Mar, 2014 | Listed for sale | $334,900 | MRED MLS |
| 6 Jun, 2019 | Sold | $350,000 | MRED MLS |
| 3 Apr, 2019 | Under contract | $368,000 | MRED MLS |
| 28 Mar, 2019 | Listed for sale | $368,000 | MRED MLS |
Room Specifics
Total Bedrooms: 4
Bedrooms Above Ground: 4
Bedrooms Below Ground: 0
Dimensions: —
Floor Type: Carpet
Dimensions: —
Floor Type: Carpet
Dimensions: —
Floor Type: Carpet
Full Bathrooms: 3
Bathroom Amenities: Whirlpool
Bathroom in Basement: 0
Rooms: Foyer,Recreation Room,Storage
Basement Description: Partially Finished
Other Specifics
| 2 | |
| Concrete Perimeter | |
| Concrete | |
| Patio, Brick Paver Patio, Storms/Screens | |
| Fenced Yard | |
| 117X76X115X70 | |
| Unfinished | |
| Full | |
| Hardwood Floors, Wood Laminate Floors | |
| Range, Microwave, Dishwasher, Refrigerator, Washer, Dryer, Disposal | |
| Not in DB | |
| Sidewalks, Street Lights, Street Paved | |
| — | |
| — | |
| Wood Burning, Gas Starter |
Tax History
| Year | Property Taxes |
|---|---|
| 2014 | $9,592 |
| 2019 | $11,605 |
Contact Agent
Nearby Similar Homes
Nearby Sold Comparables
Contact Agent
Listing Provided By
@properties









