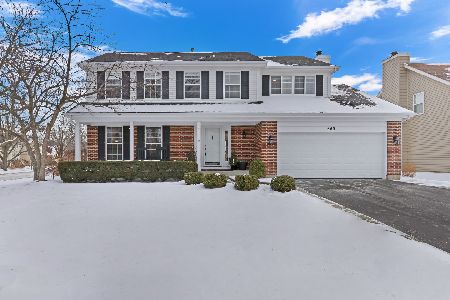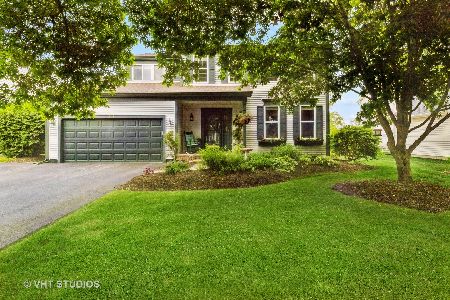242 Cambridge Drive, Grayslake, Illinois 60030
$330,000
|
Sold
|
|
| Status: | Closed |
| Sqft: | 2,264 |
| Cost/Sqft: | $141 |
| Beds: | 4 |
| Baths: | 4 |
| Year Built: | 1992 |
| Property Taxes: | $10,751 |
| Days On Market: | 1842 |
| Lot Size: | 0,21 |
Description
Move-in ready! This 4 bedroom, 3.5 bath home has been meticulously maintained and updated so all you have to do is move right in! Step into the formal living room and dining room with crown molding and walnut hardwood floors. The beautiful, updated kitchen features quartz counters, tile backsplash, premium statement range hood, double wall ovens, glass cooktop, stainless steel appliances, and a center island and is open to the family room with a gas-starter fireplace. The main level has nice, 9 foot ceilings. Upstairs, the master suite has vaulted ceilings, a walk-in closet, and a beautifully updated master bath with double vanities, jacuzzi tub, and walk-in shower with sliding glass doors. There's a full, finished basement featuring a full bar with sink, wine fridge, and tons of storage space, a full bathroom, rec room/family space, and a workspace with seating and plenty of cabinets. The surround sound system stays! The backyard features a beautiful patio and deck, gazebo with full electricity, and a hot tub that will stay. There's also a 2.5 car garage, new sump pump, newer windows, newer furnace and air conditioner, new carpeting, and the exterior home trim was freshly painted in the fall! This home needs nothing but for you to schedule a showing and make an offer - schedule your private in-person or virtual showing today!
Property Specifics
| Single Family | |
| — | |
| — | |
| 1992 | |
| — | |
| GORGEOUS | |
| No | |
| 0.21 |
| Lake | |
| College Trail | |
| — / Not Applicable | |
| — | |
| — | |
| — | |
| 10968361 | |
| 06253200220000 |
Property History
| DATE: | EVENT: | PRICE: | SOURCE: |
|---|---|---|---|
| 26 Feb, 2021 | Sold | $330,000 | MRED MLS |
| 14 Jan, 2021 | Under contract | $319,000 | MRED MLS |
| 11 Jan, 2021 | Listed for sale | $319,000 | MRED MLS |
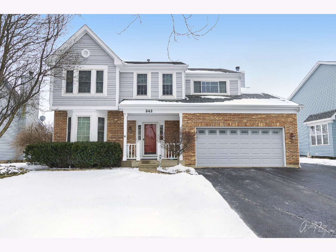
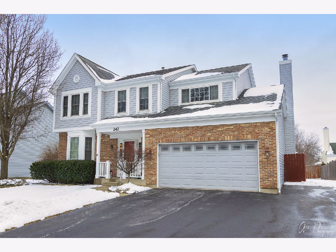
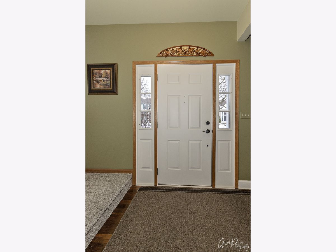
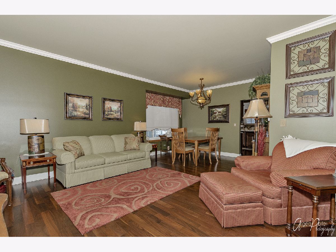
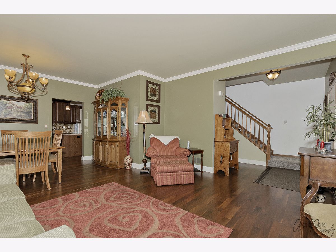
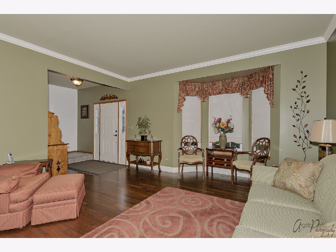
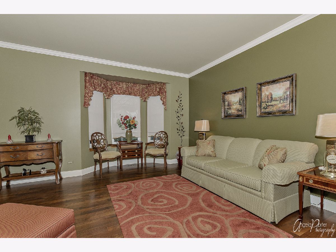
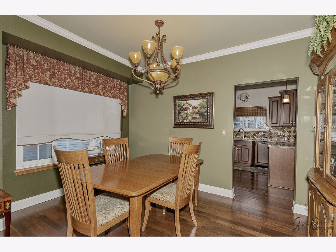
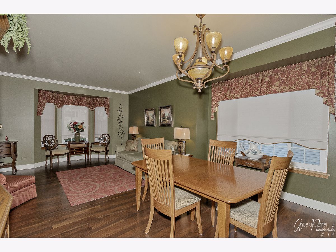
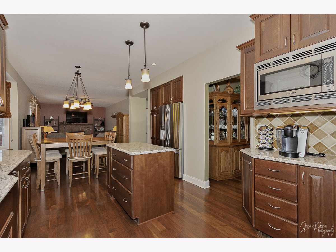
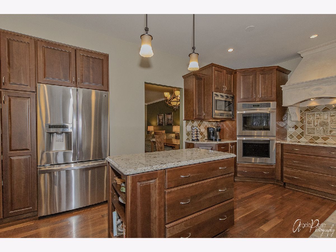
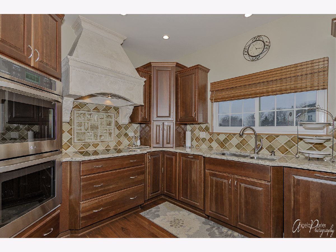
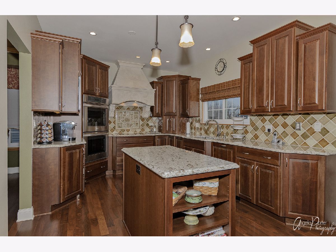
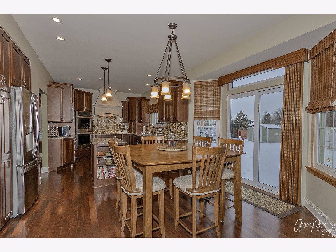
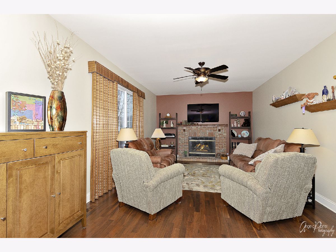
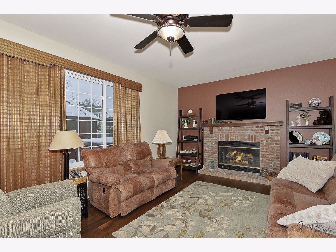
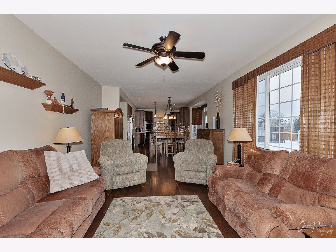
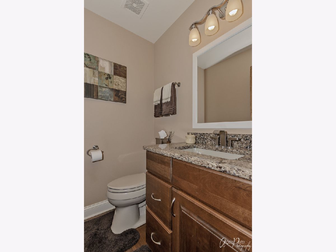
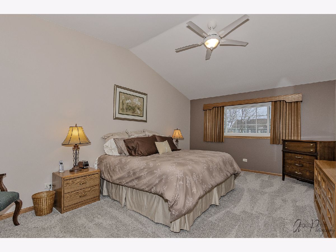
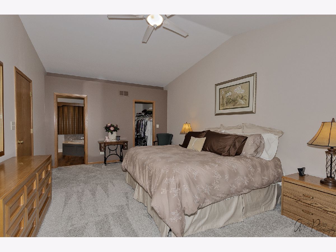
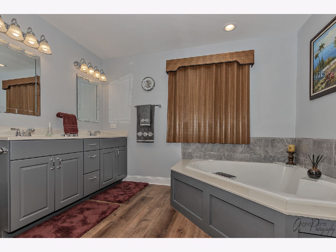
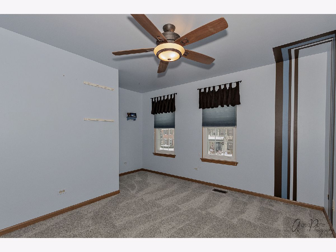
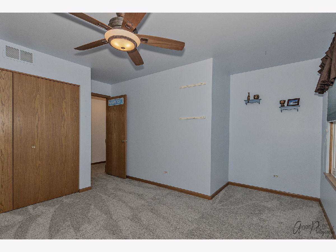
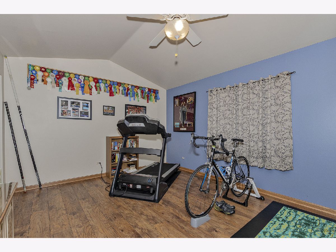
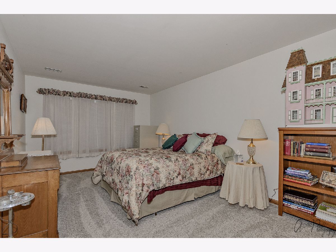
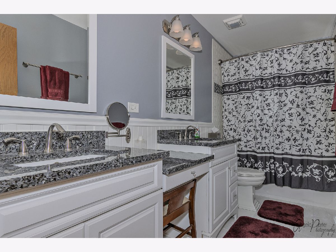
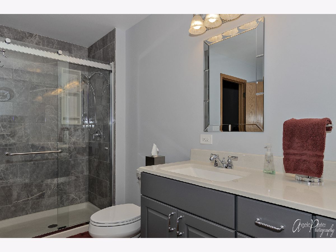
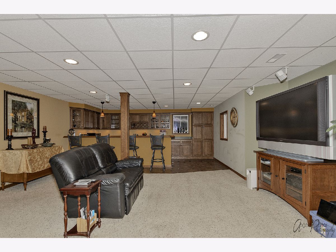
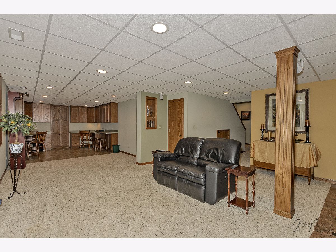
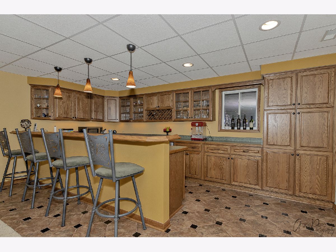
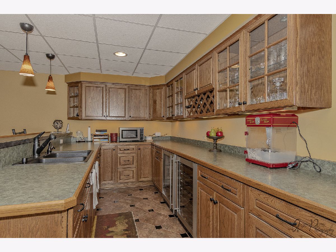
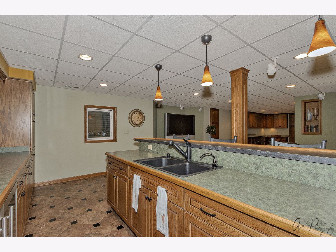
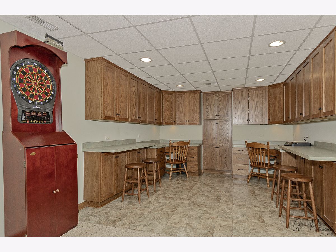
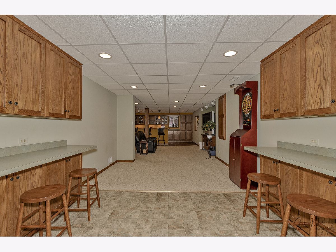
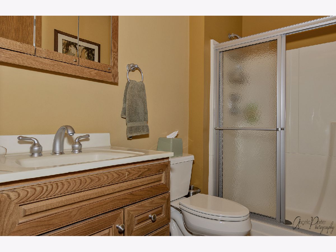
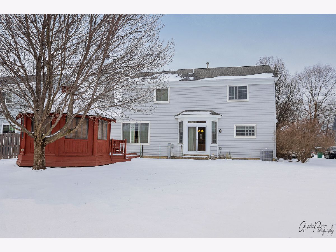
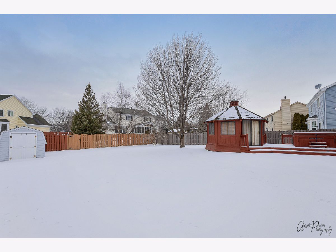
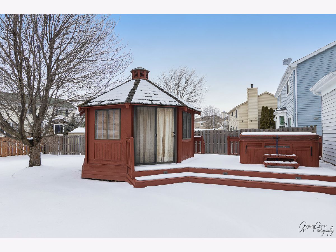
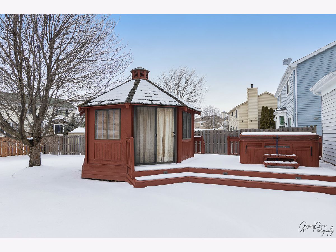
Room Specifics
Total Bedrooms: 4
Bedrooms Above Ground: 4
Bedrooms Below Ground: 0
Dimensions: —
Floor Type: —
Dimensions: —
Floor Type: —
Dimensions: —
Floor Type: —
Full Bathrooms: 4
Bathroom Amenities: —
Bathroom in Basement: 1
Rooms: —
Basement Description: Partially Finished
Other Specifics
| 2 | |
| — | |
| Asphalt | |
| — | |
| — | |
| 67X132X67X142 | |
| — | |
| — | |
| — | |
| — | |
| Not in DB | |
| — | |
| — | |
| — | |
| — |
Tax History
| Year | Property Taxes |
|---|---|
| 2021 | $10,751 |
Contact Agent
Nearby Sold Comparables
Contact Agent
Listing Provided By
Re/Max American Dream

