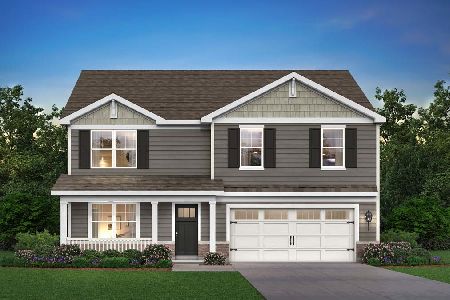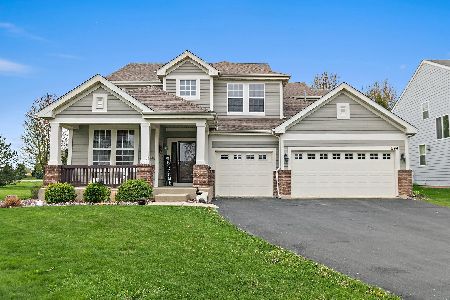242 Prescott Avenue, Elgin, Illinois 60124
$322,000
|
Sold
|
|
| Status: | Closed |
| Sqft: | 3,003 |
| Cost/Sqft: | $108 |
| Beds: | 4 |
| Baths: | 4 |
| Year Built: | 2005 |
| Property Taxes: | $10,130 |
| Days On Market: | 2062 |
| Lot Size: | 0,19 |
Description
STUNNING 4 bed, 3.5 bath home nestled in the sought after community of Remington at Providence! Walk in to GLEAMING hardwood floors throughout the main floor! FORMAL dining room leads through the butler pantry to the STUNNING kitchen with HUGE breakfast bar & eating area, Stainless steel appliances overlooking the CUSTOM patio surrounded by the LARGE fully fenced yard and privacy landscaping! Kitchen is part of an EXQUISITE open floor plan leading to the family room with Cozy fireplace & office off of the kitchen! 2nd floor laundry, COZY reading nook and lots of STORAGE SPACE! IMPRESSIVE full finished basement with workout area, playroom area and wet bar! Great location near walking path, 2 parks/playgrounds & picnic pavilion! SPACIOUS & FUNCTIONALITY in this OUTSTANDING family home, a 10+!
Property Specifics
| Single Family | |
| — | |
| — | |
| 2005 | |
| Full | |
| ASHFORD | |
| No | |
| 0.19 |
| Kane | |
| Remington At Providence | |
| 25 / Monthly | |
| Insurance,Clubhouse | |
| Public | |
| Public Sewer | |
| 10734115 | |
| 0618379009 |
Nearby Schools
| NAME: | DISTRICT: | DISTANCE: | |
|---|---|---|---|
|
Grade School
Prairie View Grade School |
301 | — | |
|
Middle School
Prairie Knolls Middle School |
301 | Not in DB | |
|
High School
Central High School |
301 | Not in DB | |
Property History
| DATE: | EVENT: | PRICE: | SOURCE: |
|---|---|---|---|
| 21 Oct, 2015 | Sold | $320,000 | MRED MLS |
| 1 Sep, 2015 | Under contract | $325,000 | MRED MLS |
| 12 Jul, 2015 | Listed for sale | $325,000 | MRED MLS |
| 4 Nov, 2016 | Under contract | $0 | MRED MLS |
| 19 Aug, 2016 | Listed for sale | $0 | MRED MLS |
| 5 Aug, 2020 | Sold | $322,000 | MRED MLS |
| 30 Jun, 2020 | Under contract | $324,900 | MRED MLS |
| — | Last price change | $336,000 | MRED MLS |
| 3 Jun, 2020 | Listed for sale | $336,000 | MRED MLS |
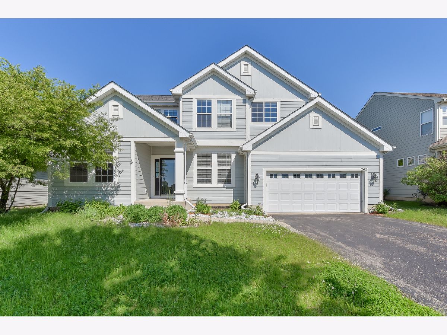
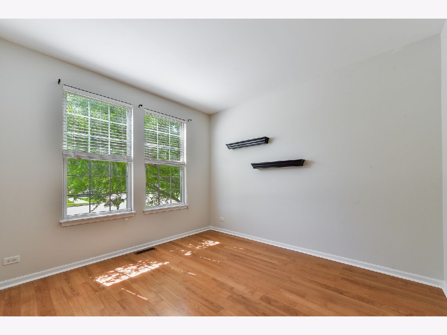
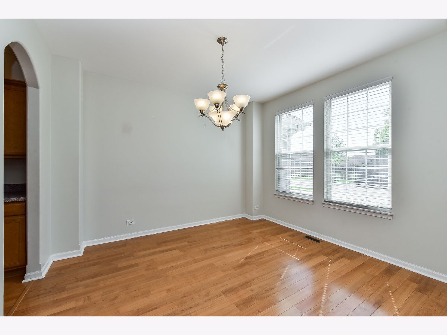
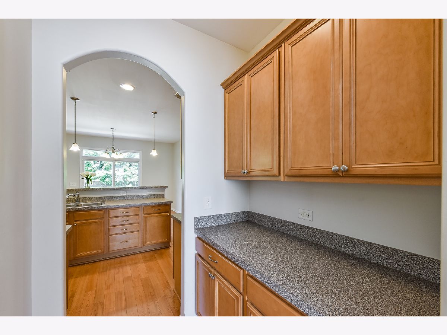
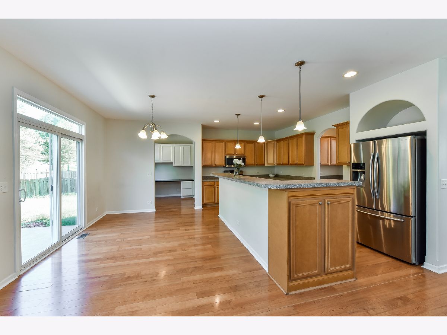
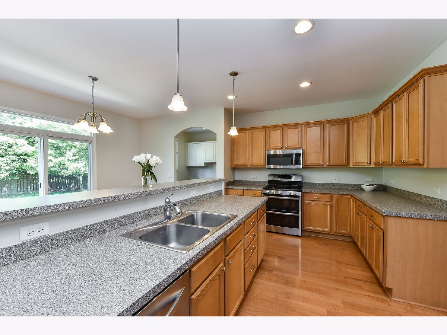
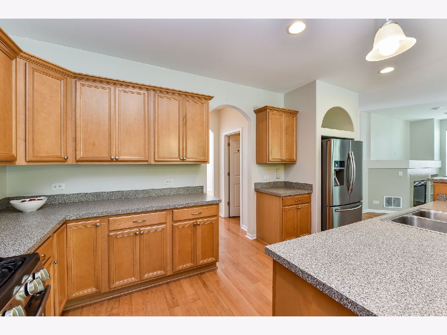
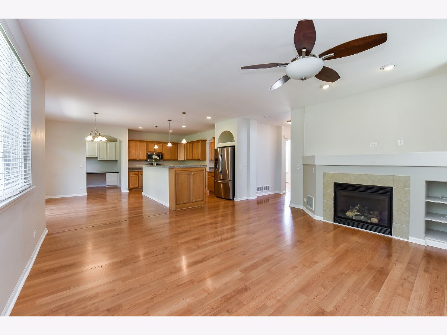
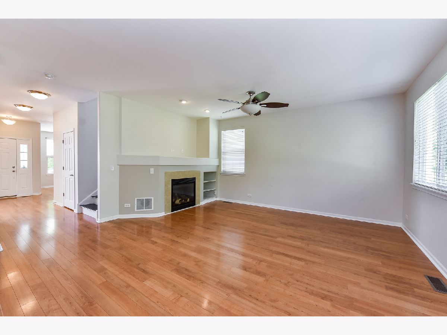
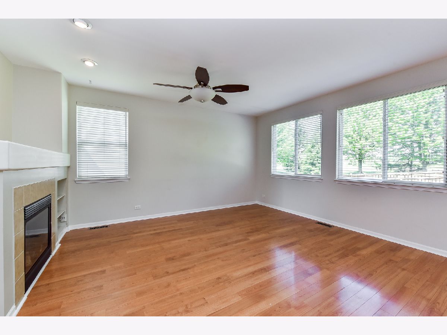
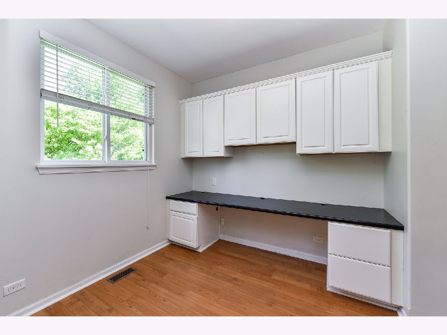
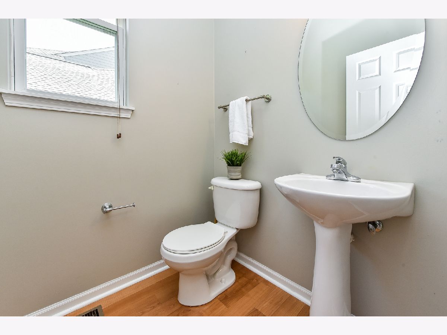
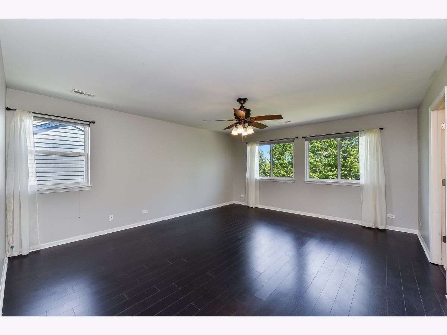
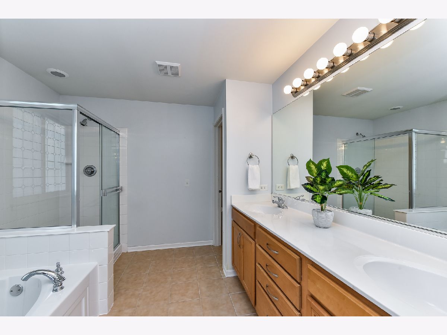
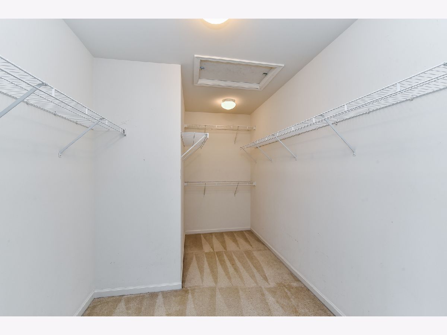
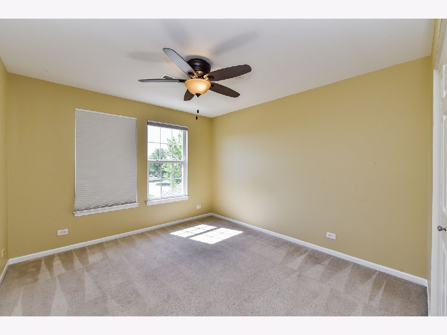
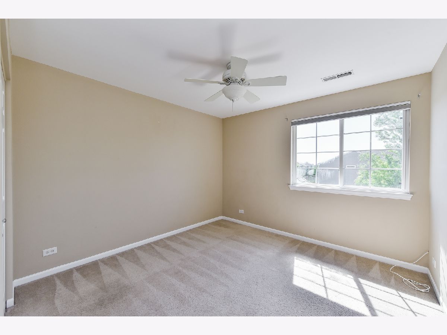
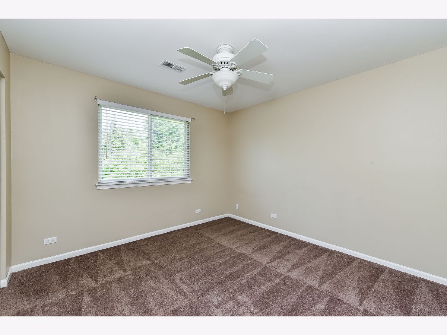
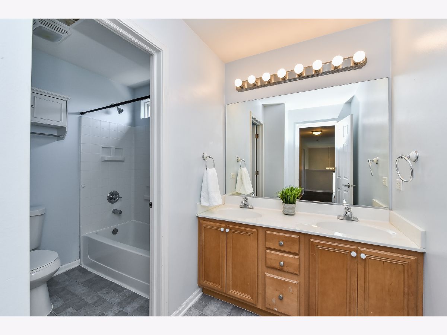
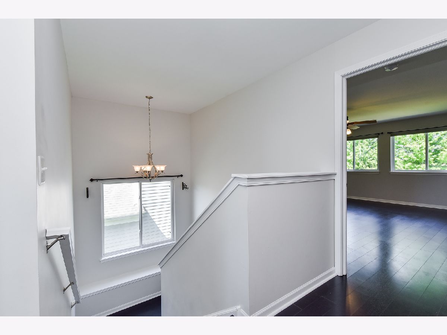
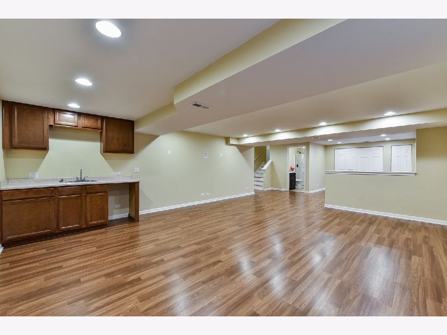
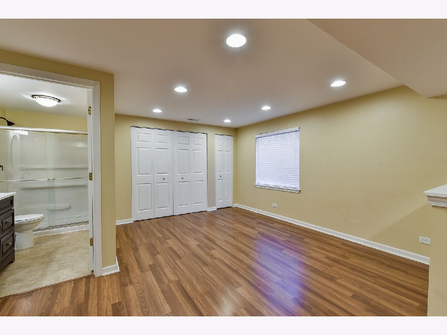
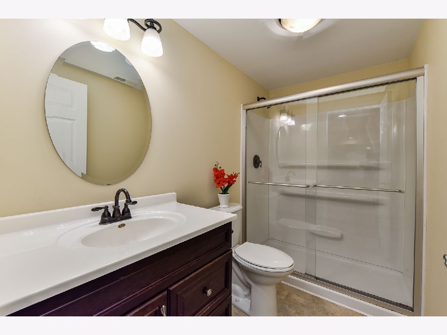
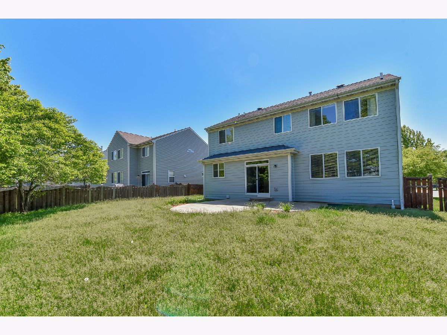
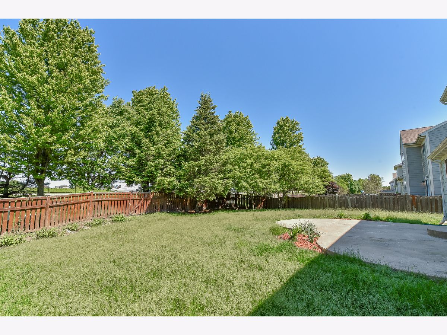
Room Specifics
Total Bedrooms: 4
Bedrooms Above Ground: 4
Bedrooms Below Ground: 0
Dimensions: —
Floor Type: Carpet
Dimensions: —
Floor Type: Carpet
Dimensions: —
Floor Type: Carpet
Full Bathrooms: 4
Bathroom Amenities: Whirlpool,Separate Shower,Double Sink
Bathroom in Basement: 1
Rooms: Breakfast Room,Office,Recreation Room,Play Room,Exercise Room,Storage
Basement Description: Finished
Other Specifics
| 2.5 | |
| Concrete Perimeter | |
| Asphalt | |
| Deck, Brick Paver Patio | |
| Fenced Yard,Landscaped,Wooded | |
| 67X123X68X123 | |
| Full,Unfinished | |
| Full | |
| Vaulted/Cathedral Ceilings, Bar-Wet, Wood Laminate Floors, Second Floor Laundry | |
| Double Oven, Microwave, Dishwasher, Refrigerator, Disposal, Stainless Steel Appliance(s) | |
| Not in DB | |
| — | |
| — | |
| — | |
| Gas Log, Gas Starter, Heatilator |
Tax History
| Year | Property Taxes |
|---|---|
| 2015 | $8,280 |
| 2020 | $10,130 |
Contact Agent
Nearby Similar Homes
Nearby Sold Comparables
Contact Agent
Listing Provided By
Coldwell Banker Realty






