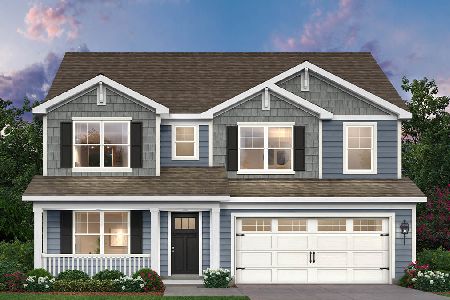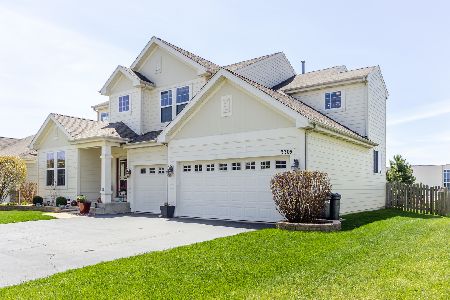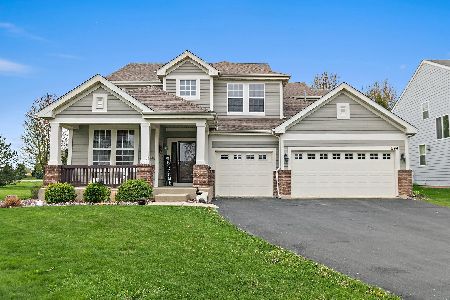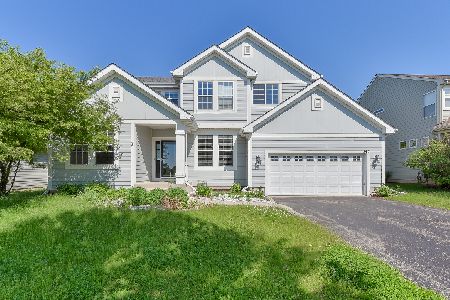3311 Batley Street, Elgin, Illinois 60124
$318,500
|
Sold
|
|
| Status: | Closed |
| Sqft: | 2,523 |
| Cost/Sqft: | $132 |
| Beds: | 3 |
| Baths: | 3 |
| Year Built: | 2016 |
| Property Taxes: | $0 |
| Days On Market: | 3593 |
| Lot Size: | 0,25 |
Description
Ready in May!!!2523 sq ft home with 3 bedrooms, 2.5 baths and large loft. Home includes ss appliances, upgraded dark birch cabinets with beautiful crown molding and island. Laminate hardwood in kitchen, family room , foyer and powder room. All bedrooms have walk in closets. Full LOOKOUT Basement with rough in plumbing for future bath!! Walk to Middle school from your back door.. photos are of model. This super home is in an awesome community with outstanding schools!! Move in & relax in this Beauty! Site # 29
Property Specifics
| Single Family | |
| — | |
| Traditional | |
| 2016 | |
| Full,English | |
| GLENMONT | |
| No | |
| 0.25 |
| Kane | |
| Remington At Providence | |
| 300 / Annual | |
| Insurance,Other | |
| Public | |
| Public Sewer | |
| 09138971 | |
| 0618379013 |
Nearby Schools
| NAME: | DISTRICT: | DISTANCE: | |
|---|---|---|---|
|
Grade School
Prairie View Grade School |
301 | — | |
|
Middle School
Prairie Knolls Middle School |
301 | Not in DB | |
|
High School
Central High School |
301 | Not in DB | |
Property History
| DATE: | EVENT: | PRICE: | SOURCE: |
|---|---|---|---|
| 16 May, 2016 | Sold | $318,500 | MRED MLS |
| 31 Mar, 2016 | Under contract | $332,875 | MRED MLS |
| 13 Feb, 2016 | Listed for sale | $332,875 | MRED MLS |
Room Specifics
Total Bedrooms: 3
Bedrooms Above Ground: 3
Bedrooms Below Ground: 0
Dimensions: —
Floor Type: Carpet
Dimensions: —
Floor Type: Carpet
Full Bathrooms: 3
Bathroom Amenities: Separate Shower,Double Sink,No Tub
Bathroom in Basement: 0
Rooms: Breakfast Room,Loft,Other Room
Basement Description: Unfinished,Bathroom Rough-In
Other Specifics
| 2 | |
| Concrete Perimeter | |
| Asphalt | |
| Deck, Porch, Storms/Screens | |
| — | |
| 125 X 67 | |
| Unfinished | |
| Full | |
| Wood Laminate Floors, Second Floor Laundry | |
| Range, Microwave, Dishwasher, Disposal, Stainless Steel Appliance(s) | |
| Not in DB | |
| Sidewalks, Street Lights, Street Paved | |
| — | |
| — | |
| — |
Tax History
| Year | Property Taxes |
|---|
Contact Agent
Nearby Similar Homes
Nearby Sold Comparables
Contact Agent
Listing Provided By
Chris Naatz












