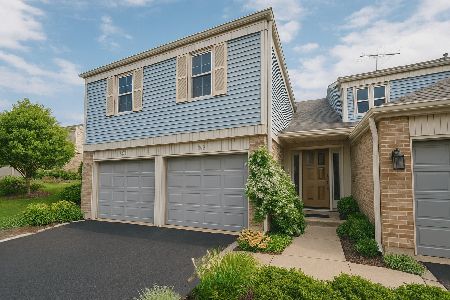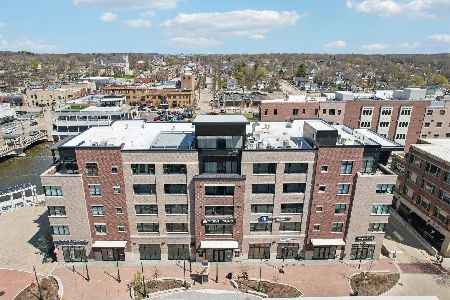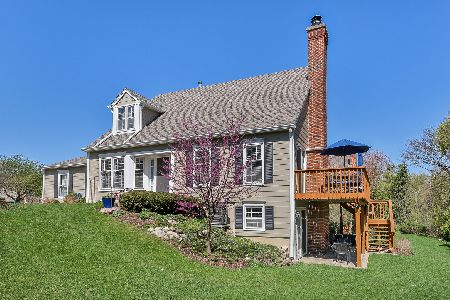242 Sedgewick Circle, St Charles, Illinois 60174
$270,000
|
Sold
|
|
| Status: | Closed |
| Sqft: | 2,042 |
| Cost/Sqft: | $135 |
| Beds: | 2 |
| Baths: | 3 |
| Year Built: | 1987 |
| Property Taxes: | $6,199 |
| Days On Market: | 3825 |
| Lot Size: | 0,00 |
Description
Rare opportunity! Walk-out Ranch Duplex in The Timbers with private lot, so close to Fox River....walk or ride your bike to town & Pottawatomie Park. Lovingly maintained and updated with 2 Fireplaces, 2 Decks surrounded by nature & 2 levels of living space! Hardwood floors in the spacious eat-in kitchen with loads of cabinetry, newer counters, a pretty box window, and all appliances included. The main floor offers a spacious Master Suite w/ luxurious bath, walk-in closet plus another double closet. In addition, there's a Den/Sunroom w/ French Doors & access to private deck which could be 3rd BR, plus Full Bath on the main floor. One of the fireplaces is located in the Living Room & the Dining Room area has a sunny bay window. In the lower walk-out level you will find the 3rd BR, updated Full Bath, Family Room w/ 2nd Fireplace, Rec Room area, Large Laundry Room & Wet Bar w /2nd refridgerator! The Timbers is a perfectly located, friendly neighborhood you'll be happy you discovered!
Property Specifics
| Condos/Townhomes | |
| 1 | |
| — | |
| 1987 | |
| Walkout | |
| RANCH | |
| No | |
| — |
| Kane | |
| Timbers | |
| 230 / Monthly | |
| Insurance,Lawn Care,Snow Removal | |
| Public | |
| Public Sewer | |
| 09003396 | |
| 0928427057 |
Nearby Schools
| NAME: | DISTRICT: | DISTANCE: | |
|---|---|---|---|
|
Grade School
Wild Rose Elementary School |
303 | — | |
|
Middle School
Haines Middle School |
303 | Not in DB | |
|
High School
St Charles North High School |
303 | Not in DB | |
Property History
| DATE: | EVENT: | PRICE: | SOURCE: |
|---|---|---|---|
| 3 Nov, 2015 | Sold | $270,000 | MRED MLS |
| 12 Aug, 2015 | Under contract | $274,900 | MRED MLS |
| 5 Aug, 2015 | Listed for sale | $274,900 | MRED MLS |
Room Specifics
Total Bedrooms: 2
Bedrooms Above Ground: 2
Bedrooms Below Ground: 0
Dimensions: —
Floor Type: Carpet
Full Bathrooms: 3
Bathroom Amenities: Whirlpool,Separate Shower
Bathroom in Basement: 1
Rooms: Den,Deck,Recreation Room
Basement Description: Finished
Other Specifics
| 2 | |
| Concrete Perimeter | |
| Asphalt | |
| — | |
| Water View,Wooded | |
| 32X147X90X122 | |
| — | |
| Full | |
| Bar-Wet, Hardwood Floors, Solar Tubes/Light Tubes, First Floor Bedroom, First Floor Full Bath, Laundry Hook-Up in Unit | |
| Range, Microwave, Dishwasher, Refrigerator, Bar Fridge, Washer, Dryer, Disposal | |
| Not in DB | |
| — | |
| — | |
| — | |
| Wood Burning, Attached Fireplace Doors/Screen, Gas Log, Gas Starter |
Tax History
| Year | Property Taxes |
|---|---|
| 2015 | $6,199 |
Contact Agent
Nearby Similar Homes
Nearby Sold Comparables
Contact Agent
Listing Provided By
Baird & Warner






