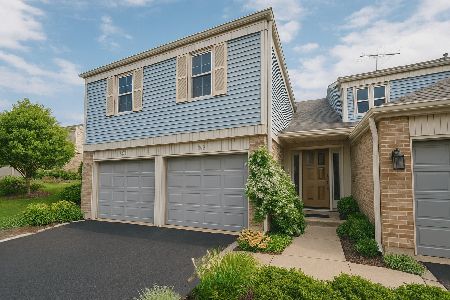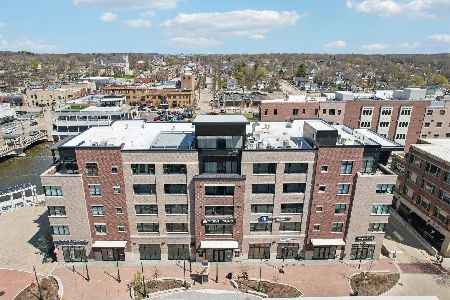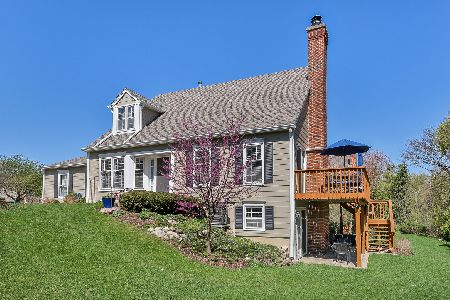248 Sedgewick Circle, St Charles, Illinois 60174
$230,000
|
Sold
|
|
| Status: | Closed |
| Sqft: | 0 |
| Cost/Sqft: | — |
| Beds: | 1 |
| Baths: | 3 |
| Year Built: | 1986 |
| Property Taxes: | $6,064 |
| Days On Market: | 5371 |
| Lot Size: | 0,00 |
Description
It is referred to as a ranch style, but there is a lower level witha walkout. The lower level includes a family room, bath, bedroom, office and workshop/storage room. Newly rehabbed Master Bath and Kitchen. Slide-out shelves in kitchen and self closing drawers. Quartz island and countertops. Use the footbridge spanning the river to walk to Potawatomi Park, the Fox River Trail, and downtown St. Charles.
Property Specifics
| Condos/Townhomes | |
| 1 | |
| — | |
| 1986 | |
| Full,Walkout | |
| — | |
| No | |
| — |
| Kane | |
| The Timbers | |
| 215 / Monthly | |
| Exterior Maintenance,Lawn Care,Snow Removal | |
| Public | |
| Public Sewer, Sewer-Storm | |
| 07807194 | |
| 0928427067 |
Nearby Schools
| NAME: | DISTRICT: | DISTANCE: | |
|---|---|---|---|
|
Grade School
Wild Rose Elementary School |
303 | — | |
|
Middle School
Haines Middle School |
303 | Not in DB | |
|
High School
St Charles North High School |
303 | Not in DB | |
Property History
| DATE: | EVENT: | PRICE: | SOURCE: |
|---|---|---|---|
| 30 Nov, 2011 | Sold | $230,000 | MRED MLS |
| 17 Oct, 2011 | Under contract | $255,000 | MRED MLS |
| — | Last price change | $260,000 | MRED MLS |
| 13 May, 2011 | Listed for sale | $260,000 | MRED MLS |
| 18 Oct, 2019 | Sold | $305,000 | MRED MLS |
| 20 Aug, 2019 | Under contract | $309,000 | MRED MLS |
| 8 Aug, 2019 | Listed for sale | $309,000 | MRED MLS |
Room Specifics
Total Bedrooms: 3
Bedrooms Above Ground: 1
Bedrooms Below Ground: 2
Dimensions: —
Floor Type: Carpet
Dimensions: —
Floor Type: Carpet
Full Bathrooms: 3
Bathroom Amenities: Separate Shower,Double Sink,Soaking Tub
Bathroom in Basement: 1
Rooms: Sun Room,Utility Room-1st Floor
Basement Description: Finished
Other Specifics
| 2 | |
| — | |
| Asphalt | |
| Deck, Patio, Storms/Screens, End Unit, Cable Access | |
| Landscaped,Water View,Wooded,Rear of Lot | |
| 41 X 121 | |
| — | |
| Full | |
| Hardwood Floors, First Floor Bedroom, First Floor Laundry, First Floor Full Bath, Laundry Hook-Up in Unit, Storage | |
| Double Oven, Range, Microwave, Dishwasher, Refrigerator, Washer, Dryer, Disposal, Stainless Steel Appliance(s) | |
| Not in DB | |
| — | |
| — | |
| — | |
| Wood Burning, Gas Log, Gas Starter, Heatilator |
Tax History
| Year | Property Taxes |
|---|---|
| 2011 | $6,064 |
| 2019 | $6,284 |
Contact Agent
Nearby Similar Homes
Nearby Sold Comparables
Contact Agent
Listing Provided By
Berg Properties






