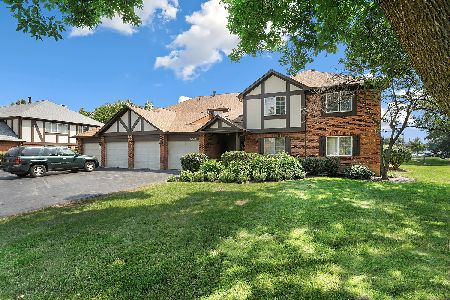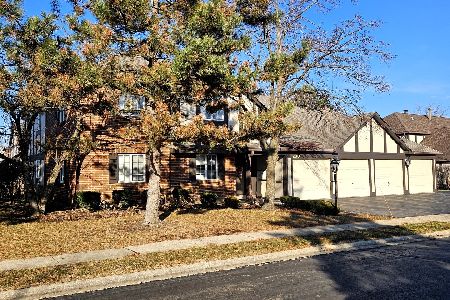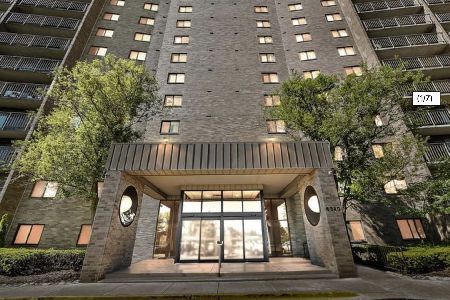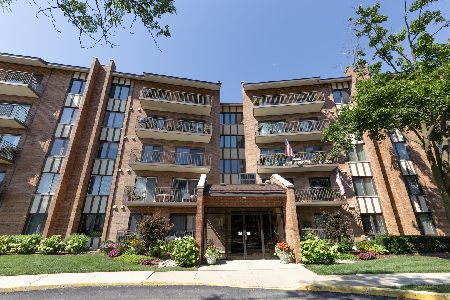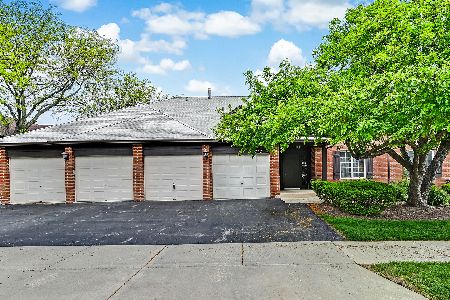242 Stanhope Drive, Willowbrook, Illinois 60527
$410,000
|
Sold
|
|
| Status: | Closed |
| Sqft: | 1,356 |
| Cost/Sqft: | $295 |
| Beds: | 3 |
| Baths: | 2 |
| Year Built: | 1981 |
| Property Taxes: | $4,386 |
| Days On Market: | 316 |
| Lot Size: | 0,00 |
Description
Step into modern luxury with this FULLY RENOVATED condo that's ready to impress! From top to bottom, no detail was overlooked in this gorgeous transformation-it's like stepping into a BRAND-NEW home! The open-concept living welcomes you with pristine floors, fresh paint, and sleek finishes that create a bright and airy vibe throughout. The kitchen is an absolute showstopper, featuring all-new stainless steel appliances, quartz countertops, exclusive cabinetry, a stylish backsplash that makes cooking feel like a dream. A newly designed cut out wall connects everyone to be able to chat and hang out. The natural flow of the dining room off the kitchen makes it convenient whether you're hosting guests or having a casual family dinner. Included is a gorgeous custom-made dry bar! The 3 bedrooms are spacious and sun-filled, offering plenty of room to relax. The master bedroom walk-in closet has a one-of-a-kind shelving system installed. The 2 full bathrooms boast of designer tile, modern vanities, and luxury fixtures that give spa-like energy. Every inch of this home has been thoughtfully upgraded-from the lighting fixtures to the doors and trim, and even the mechanicals! Brand new 2024 roof. Located in a prime area, close to shops, dining, and everything you need, this condo is a rare find that's COMPLETELY move-in ready. Whether you're a first-time buyer, looking to downsize or just want to live in a super cool condo, this is the one you've been waiting for!
Property Specifics
| Condos/Townhomes | |
| 1 | |
| — | |
| 1981 | |
| — | |
| — | |
| No | |
| — |
| — | |
| Stanhope Square | |
| 401 / Monthly | |
| — | |
| — | |
| — | |
| 12315378 | |
| 0914305097 |
Nearby Schools
| NAME: | DISTRICT: | DISTANCE: | |
|---|---|---|---|
|
Grade School
Holmes Elementary School |
60 | — | |
|
Middle School
Westview Hills Middle School |
60 | Not in DB | |
|
High School
Hinsdale Central High School |
86 | Not in DB | |
Property History
| DATE: | EVENT: | PRICE: | SOURCE: |
|---|---|---|---|
| 30 Sep, 2024 | Sold | $299,900 | MRED MLS |
| 26 Aug, 2024 | Under contract | $299,900 | MRED MLS |
| 20 Aug, 2024 | Listed for sale | $299,900 | MRED MLS |
| 1 May, 2025 | Sold | $410,000 | MRED MLS |
| 23 Mar, 2025 | Under contract | $400,000 | MRED MLS |
| 21 Mar, 2025 | Listed for sale | $400,000 | MRED MLS |
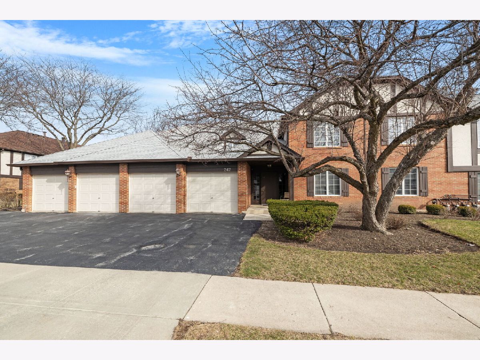
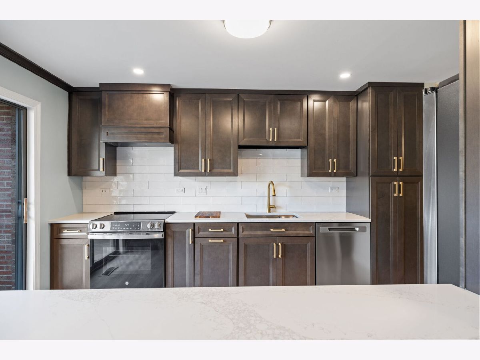
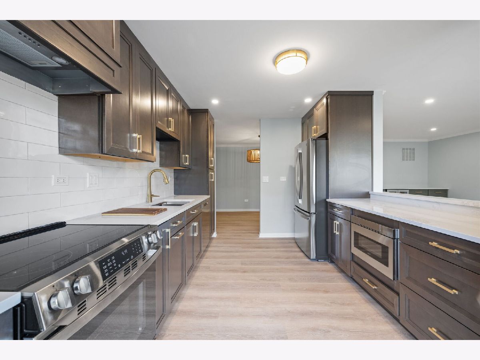
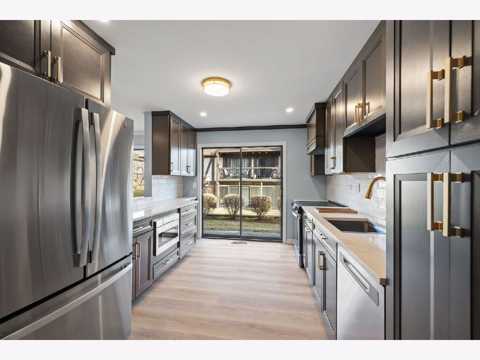
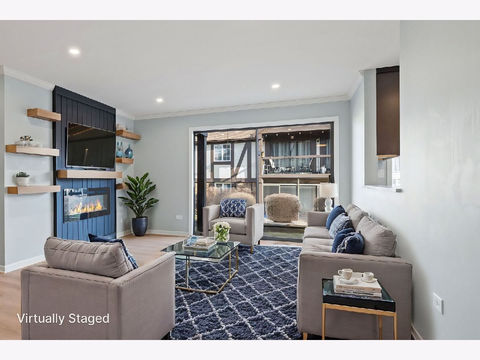
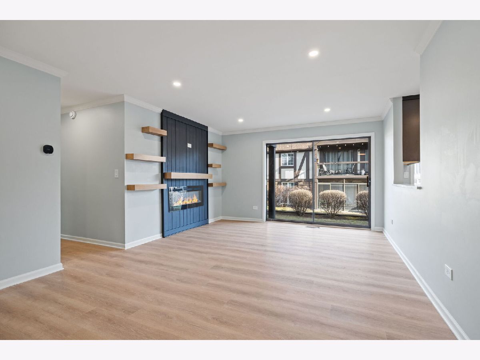
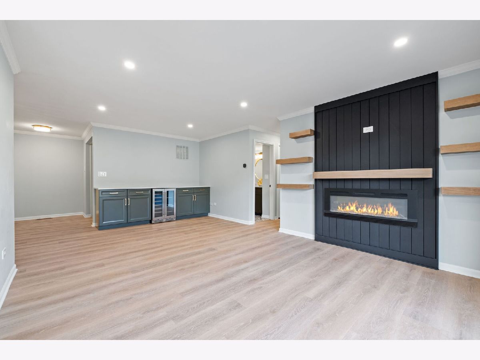
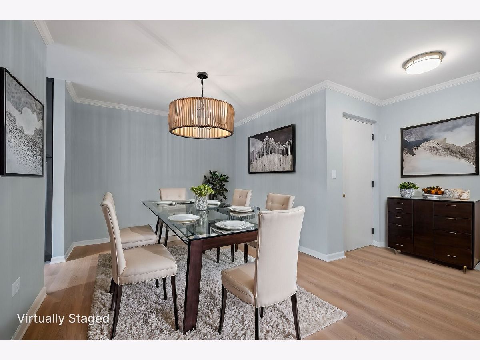
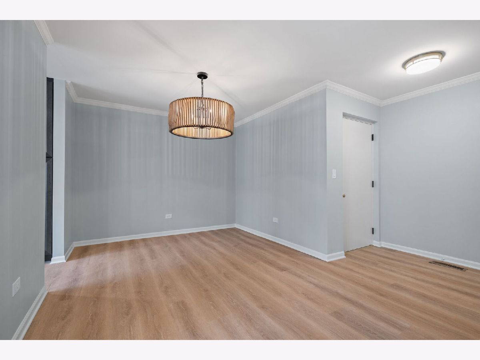
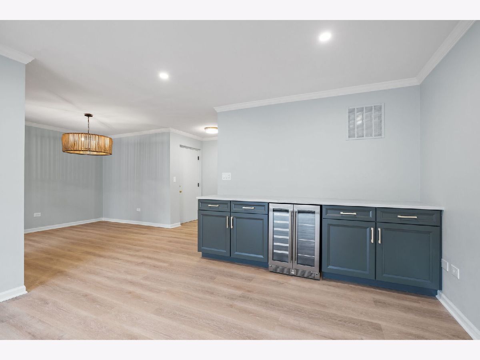
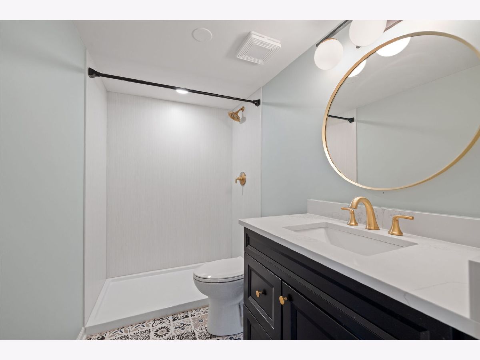
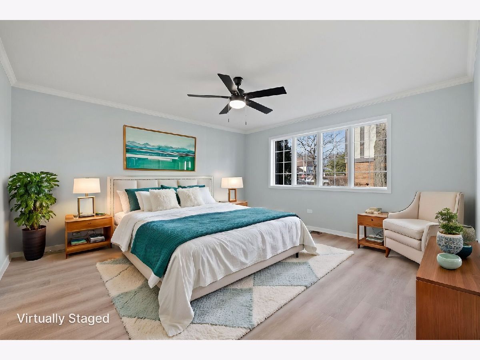
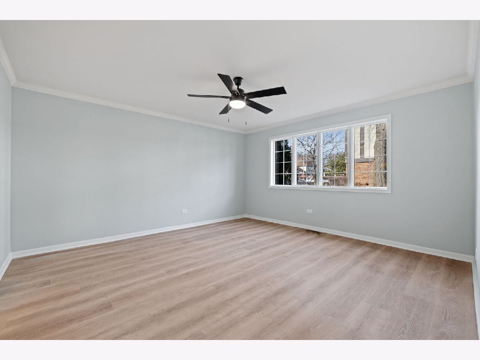
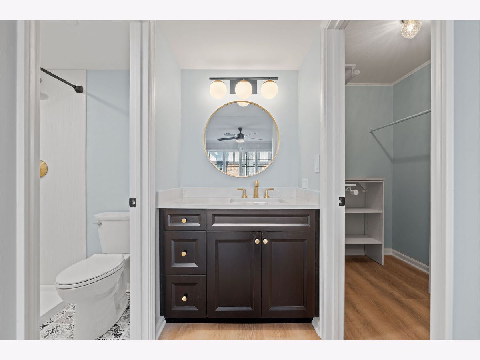
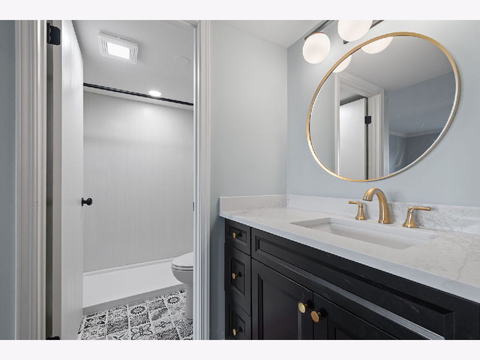
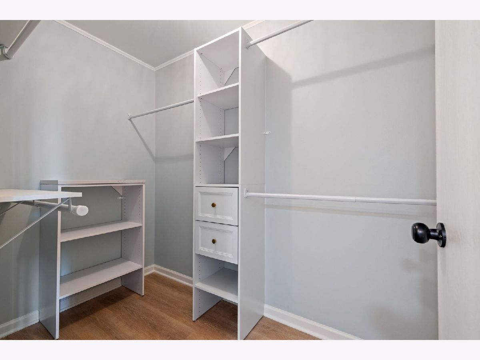
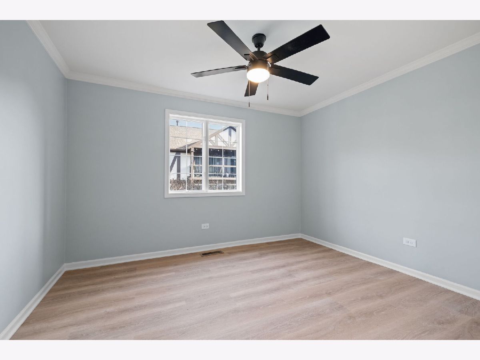
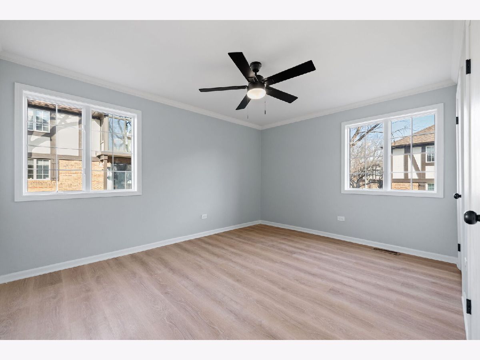
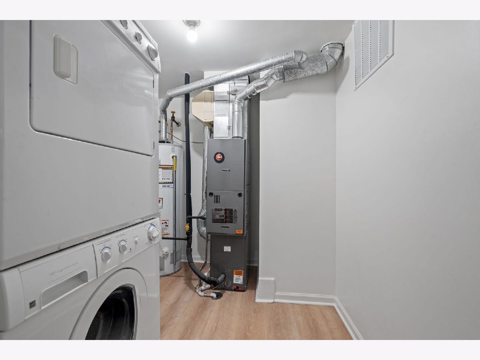
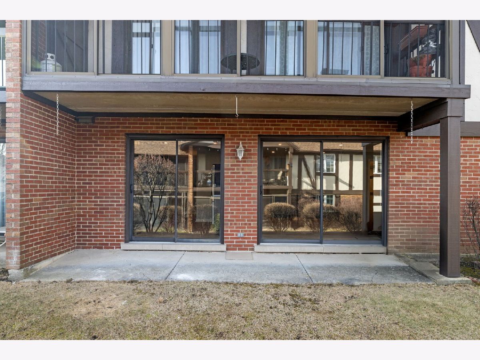
Room Specifics
Total Bedrooms: 3
Bedrooms Above Ground: 3
Bedrooms Below Ground: 0
Dimensions: —
Floor Type: —
Dimensions: —
Floor Type: —
Full Bathrooms: 2
Bathroom Amenities: Separate Shower
Bathroom in Basement: 0
Rooms: —
Basement Description: —
Other Specifics
| 1 | |
| — | |
| — | |
| — | |
| — | |
| COMMON | |
| — | |
| — | |
| — | |
| — | |
| Not in DB | |
| — | |
| — | |
| — | |
| — |
Tax History
| Year | Property Taxes |
|---|---|
| 2024 | $4,386 |
Contact Agent
Nearby Similar Homes
Nearby Sold Comparables
Contact Agent
Listing Provided By
Real Broker, LLC

