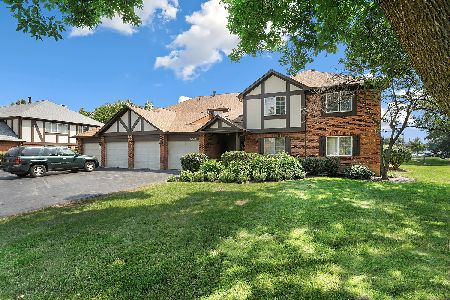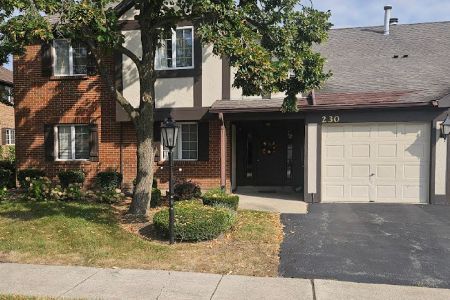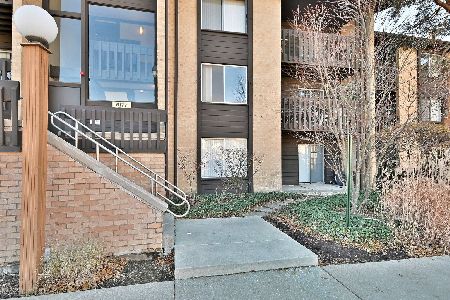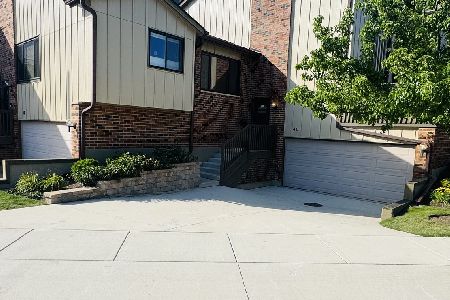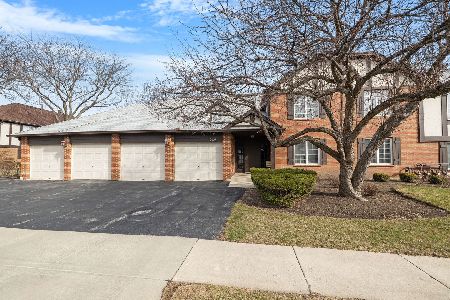242 Stanhope Drive, Willowbrook, Illinois 60527
$280,000
|
Sold
|
|
| Status: | Closed |
| Sqft: | 1,160 |
| Cost/Sqft: | $254 |
| Beds: | 2 |
| Baths: | 2 |
| Year Built: | 1981 |
| Property Taxes: | $1,730 |
| Days On Market: | 218 |
| Lot Size: | 0,00 |
Description
* In-demand Stanhope Square 1st floor 2 bedroom. * Interior location with beautiful view of the park-like common area * Large glass sliding door opens to the patio * Laminate floor in living & dining rooms * White kitchen with Granite counters & stainless appliances * In-unit laundry is off kitchen * BRAND NEW (2025) Furnace and Central air * Spacious primary bedroom with walk-in closet. Attached 1 car garage (second from the entry) with storage closet. Quiet building with secure entry & Flexicore for sound proofing * NEW ROOF in 2024 * Great location & schools * Hinsdale Central H.S. * Being sold "as is" *
Property Specifics
| Condos/Townhomes | |
| 1 | |
| — | |
| 1981 | |
| — | |
| 1ST FLOOR | |
| No | |
| — |
| — | |
| Stanhope Square | |
| 387 / Monthly | |
| — | |
| — | |
| — | |
| 12356688 | |
| 0914305098 |
Nearby Schools
| NAME: | DISTRICT: | DISTANCE: | |
|---|---|---|---|
|
Grade School
Holmes Elementary School |
60 | — | |
|
Middle School
Westview Hills Middle School |
60 | Not in DB | |
|
High School
Hinsdale Central High School |
86 | Not in DB | |
Property History
| DATE: | EVENT: | PRICE: | SOURCE: |
|---|---|---|---|
| 2 Jul, 2025 | Sold | $280,000 | MRED MLS |
| 29 May, 2025 | Under contract | $295,000 | MRED MLS |
| 14 May, 2025 | Listed for sale | $295,000 | MRED MLS |
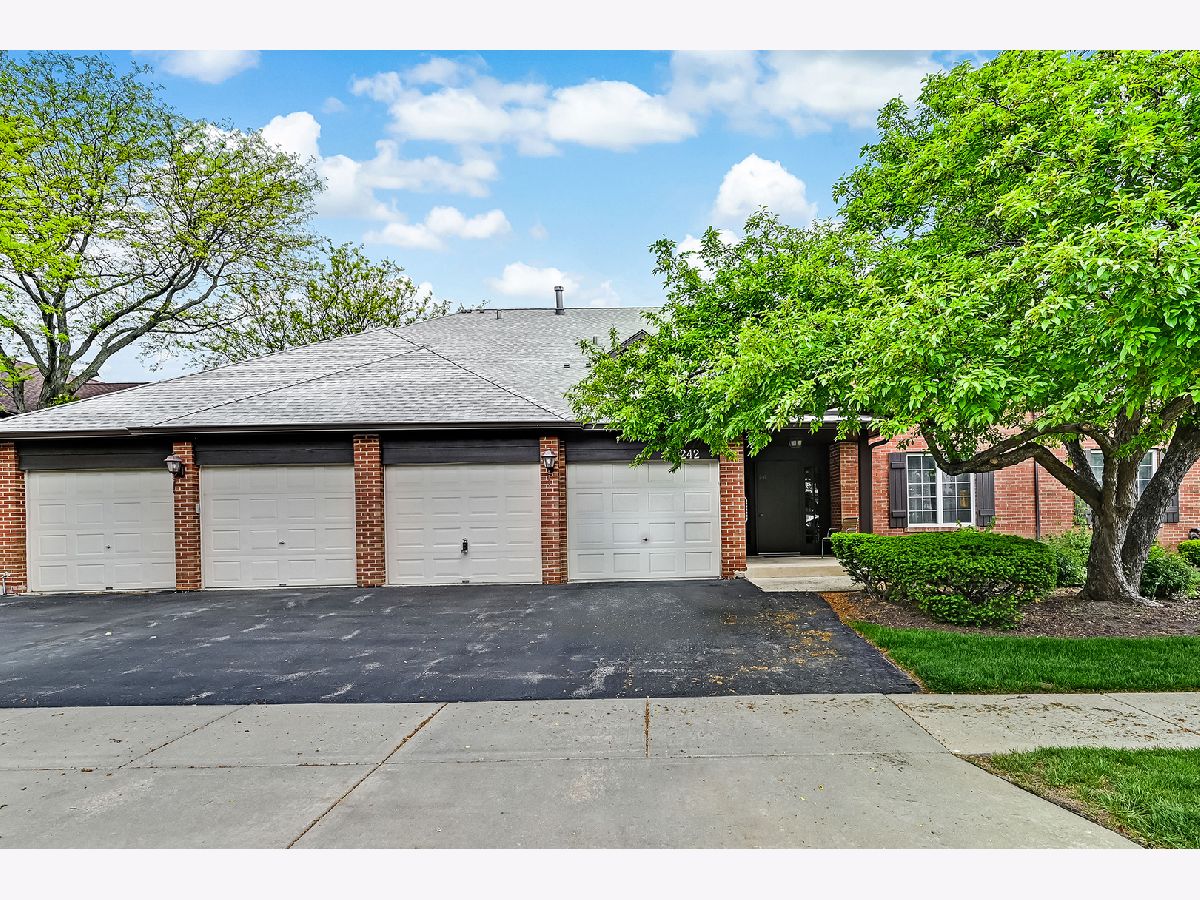
















Room Specifics
Total Bedrooms: 2
Bedrooms Above Ground: 2
Bedrooms Below Ground: 0
Dimensions: —
Floor Type: —
Full Bathrooms: 2
Bathroom Amenities: —
Bathroom in Basement: 0
Rooms: —
Basement Description: —
Other Specifics
| 1 | |
| — | |
| — | |
| — | |
| — | |
| COMMON | |
| — | |
| — | |
| — | |
| — | |
| Not in DB | |
| — | |
| — | |
| — | |
| — |
Tax History
| Year | Property Taxes |
|---|---|
| 2025 | $1,730 |
Contact Agent
Nearby Similar Homes
Nearby Sold Comparables
Contact Agent
Listing Provided By
RE/MAX Market

