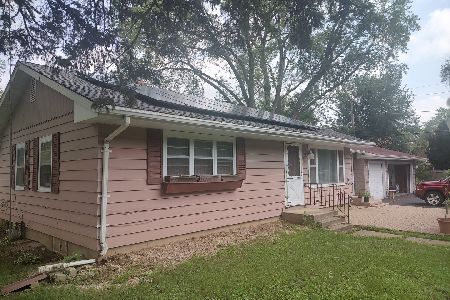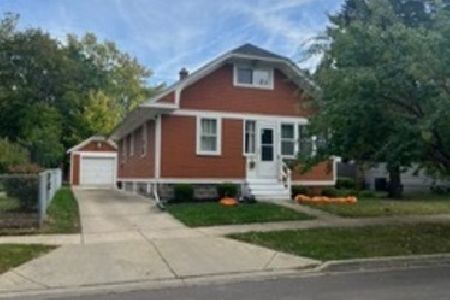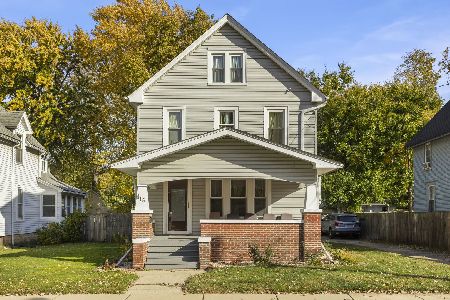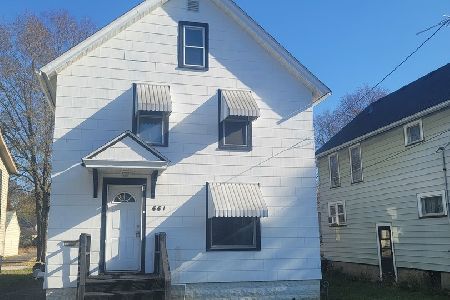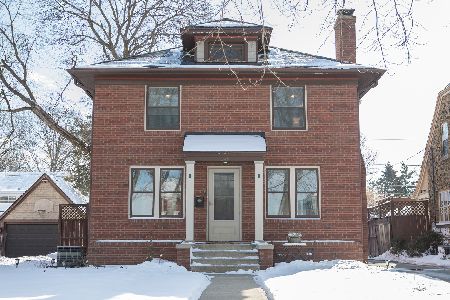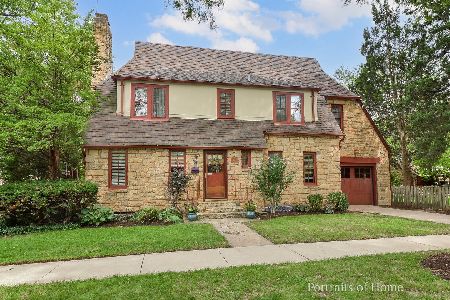242 Sunset Avenue, Aurora, Illinois 60506
$215,000
|
Sold
|
|
| Status: | Closed |
| Sqft: | 1,534 |
| Cost/Sqft: | $140 |
| Beds: | 3 |
| Baths: | 2 |
| Year Built: | 1930 |
| Property Taxes: | $5,366 |
| Days On Market: | 3482 |
| Lot Size: | 0,15 |
Description
You won't find a more beautiful home in the Riddle Highlands! Kitchen completely renovated with hardwood floor, granite counters, new cabinets, stainless steel appliances, windows, island and recessed lighting (2005). 2nd bath updated in 2008 with double vanity, granite counters, travertine tile on floor shower walls, oil rubbed bronze fixtures, copper plumbing, recessed lighting. Remodeled sunroom with double french door, windows, slate tile and closet in 2011. Furnace replaced in 2012, hot water heater in 2015, radon mitigation system installed in 2013. Copper pipe plumbing replaced throughout home along with PVC drain lines! Garage door and mechanical system replaced in 2009. Refinished bedroom doors! Ceiling fans/lights added to all bedrooms. Detached 2 car garage and lovely backyard. Checkout this beautiful home and own a piece of historic Aurora.
Property Specifics
| Single Family | |
| — | |
| — | |
| 1930 | |
| Full | |
| — | |
| No | |
| 0.15 |
| Kane | |
| Riddle Highlands | |
| 0 / Not Applicable | |
| None | |
| Public | |
| Public Sewer | |
| 09220644 | |
| 1515306003 |
Property History
| DATE: | EVENT: | PRICE: | SOURCE: |
|---|---|---|---|
| 15 Sep, 2016 | Sold | $215,000 | MRED MLS |
| 18 Jul, 2016 | Under contract | $215,000 | MRED MLS |
| — | Last price change | $219,000 | MRED MLS |
| 9 May, 2016 | Listed for sale | $220,000 | MRED MLS |
| 29 Mar, 2022 | Sold | $269,900 | MRED MLS |
| 13 Feb, 2022 | Under contract | $255,000 | MRED MLS |
| 10 Feb, 2022 | Listed for sale | $255,000 | MRED MLS |
Room Specifics
Total Bedrooms: 3
Bedrooms Above Ground: 3
Bedrooms Below Ground: 0
Dimensions: —
Floor Type: Hardwood
Dimensions: —
Floor Type: Hardwood
Full Bathrooms: 2
Bathroom Amenities: Double Sink
Bathroom in Basement: 1
Rooms: Recreation Room,Sun Room
Basement Description: Finished
Other Specifics
| 2 | |
| Concrete Perimeter | |
| Asphalt | |
| Deck | |
| Landscaped | |
| 50X132 | |
| — | |
| None | |
| Hardwood Floors | |
| Range, Dishwasher, Refrigerator, Disposal | |
| Not in DB | |
| — | |
| — | |
| — | |
| Wood Burning |
Tax History
| Year | Property Taxes |
|---|---|
| 2016 | $5,366 |
| 2022 | $4,928 |
Contact Agent
Nearby Similar Homes
Nearby Sold Comparables
Contact Agent
Listing Provided By
Chicagoland Realty Group Partners LLC


