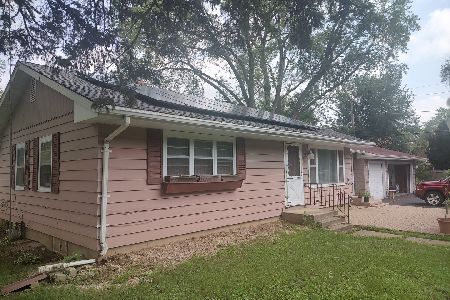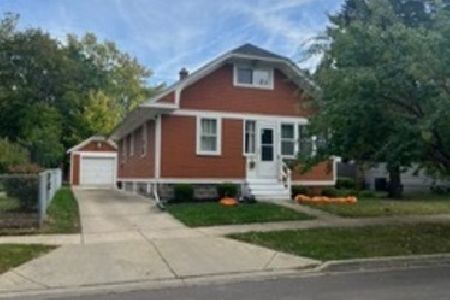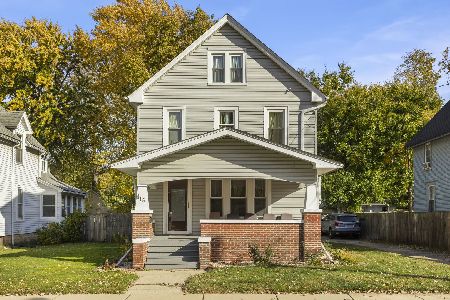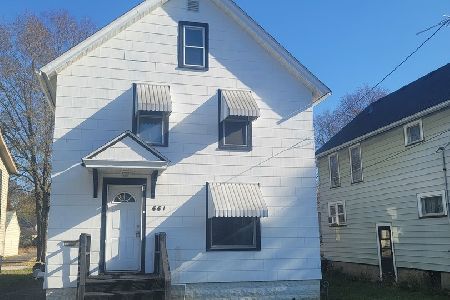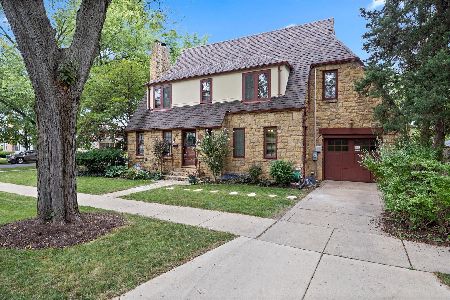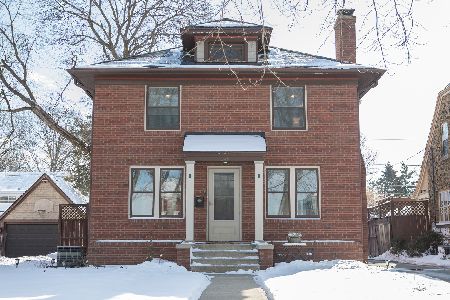819 Oak Avenue, Aurora, Illinois 60506
$276,500
|
Sold
|
|
| Status: | Closed |
| Sqft: | 1,632 |
| Cost/Sqft: | $171 |
| Beds: | 3 |
| Baths: | 3 |
| Year Built: | 1932 |
| Property Taxes: | $6,503 |
| Days On Market: | 1216 |
| Lot Size: | 0,15 |
Description
Don't miss the opportunity to own this historic home in a truly historic neighborhood! In 1910, Wilbur and Orville Wright as well as others, showcased their flying machines on the grounds surrounding this home. The old fashioned driving park, horse racing track, and fair grounds would eventually be transformed beginning in 1922. The area would come to be named the Riddle Highlands after Frank Riddle who was developer of many homes here. Designed by architect Herbert Spieler, the home at 819 Oak was built in 1932 in the Norman Cottage style of architecture. Becoming popular in the 1920's, this English inspired architecture dates back centuries! While buyers of today pursue the modern farmhouse look, the buyers of the 1920's clamored for the French farmhouse look that this Norman Cottage emulates. The massive stone exterior, oversized chimney, arched doorways, dramatically sloped roof, and stone walkway contribute to the Cottage motif. Some of the Norman characteristics include the central hallway with identical rooms on each side, the symmetrical front, the red trim, and metal bars comprising some of the original shade screens. As though a relic from an ancient past ruin, a barrier fence follows the perimeter of the back yard now penned in with a modern wood fence. The home anchors a beautiful corner lot full of mature trees. Brand new HVAC system was just installed. Recently painted and professionally cleaned. Newer roof and appliances. The main bathroom was completely gutted and transformed into something that beautifully models the character of the home. The wood burning fireplace is the centerpiece of the great room and original wood floors sing as you walk. With all this home's charm and beauty, every day will feel as though you have been transported back in time!
Property Specifics
| Single Family | |
| — | |
| — | |
| 1932 | |
| — | |
| NORMAN COTTAGE | |
| No | |
| 0.15 |
| Kane | |
| Riddle Highlands | |
| 0 / Not Applicable | |
| — | |
| — | |
| — | |
| 11470108 | |
| 1515306001 |
Nearby Schools
| NAME: | DISTRICT: | DISTANCE: | |
|---|---|---|---|
|
Grade School
Hill Elementary School |
129 | — | |
|
Middle School
Herget Middle School |
129 | Not in DB | |
|
High School
West Aurora High School |
129 | Not in DB | |
Property History
| DATE: | EVENT: | PRICE: | SOURCE: |
|---|---|---|---|
| 27 Oct, 2015 | Sold | $174,000 | MRED MLS |
| 26 Aug, 2015 | Under contract | $179,819 | MRED MLS |
| — | Last price change | $184,900 | MRED MLS |
| 5 Jun, 2015 | Listed for sale | $184,900 | MRED MLS |
| 20 Sep, 2022 | Sold | $276,500 | MRED MLS |
| 17 Aug, 2022 | Under contract | $279,000 | MRED MLS |
| 26 Jul, 2022 | Listed for sale | $279,000 | MRED MLS |
| 4 Oct, 2023 | Sold | $305,000 | MRED MLS |
| 27 Aug, 2023 | Under contract | $300,000 | MRED MLS |
| — | Last price change | $315,000 | MRED MLS |
| 21 Aug, 2023 | Listed for sale | $315,000 | MRED MLS |
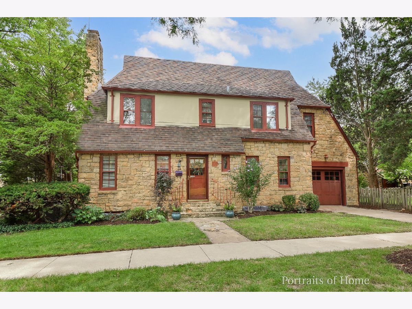
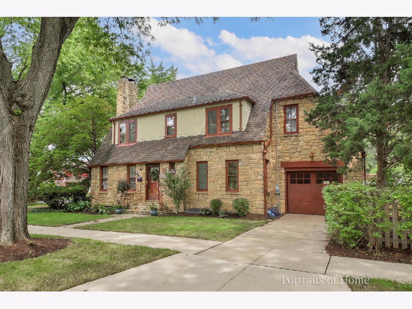
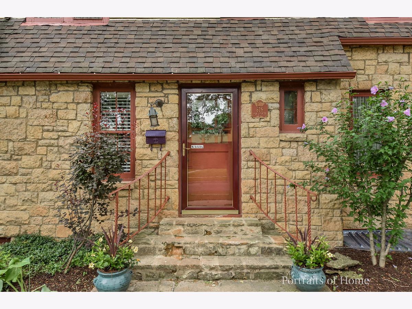
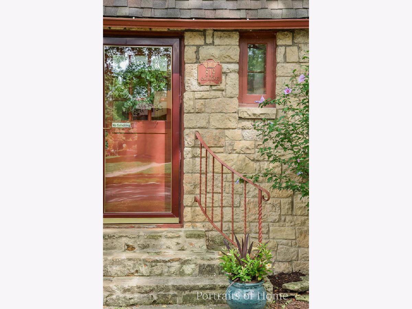
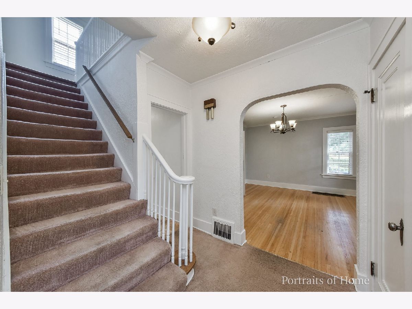
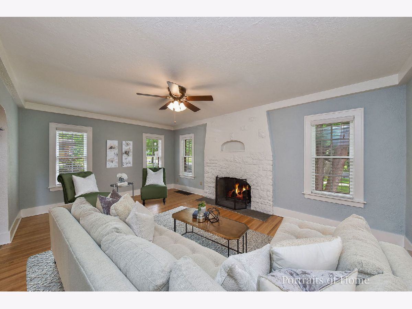
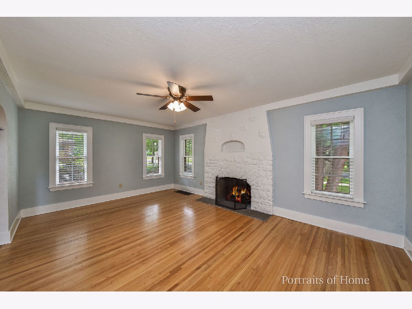
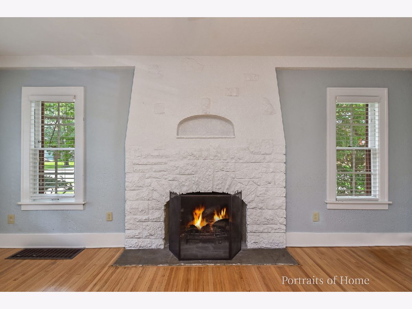
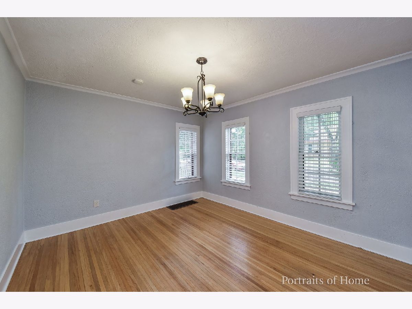
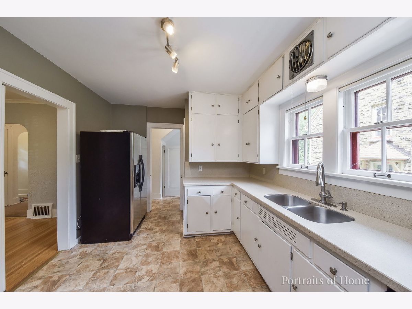
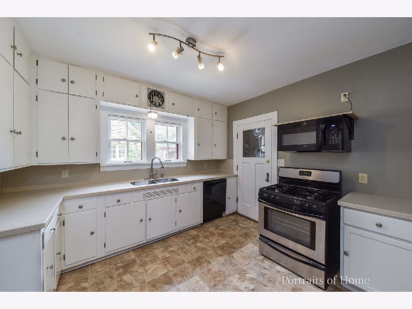
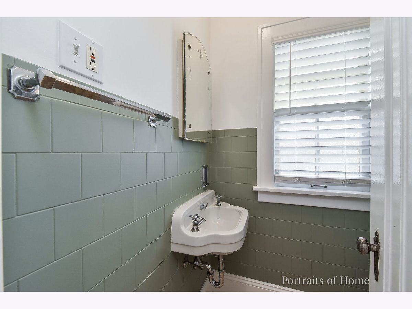
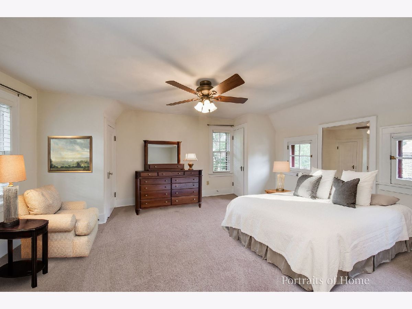
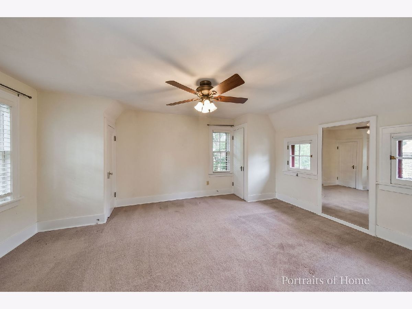
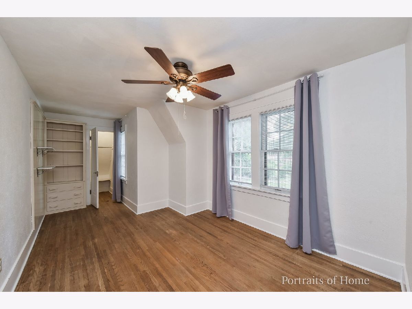
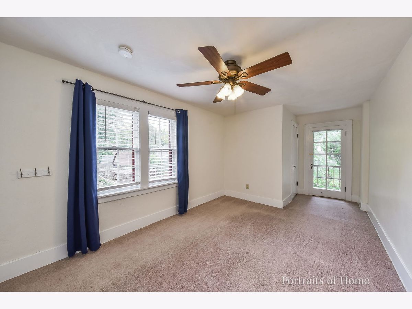
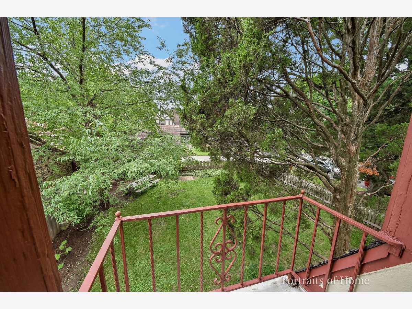
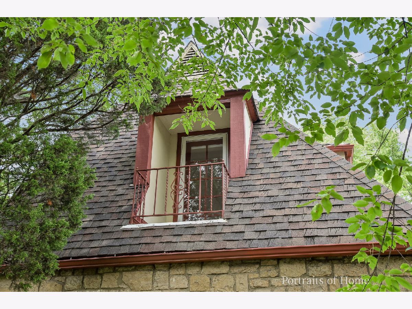
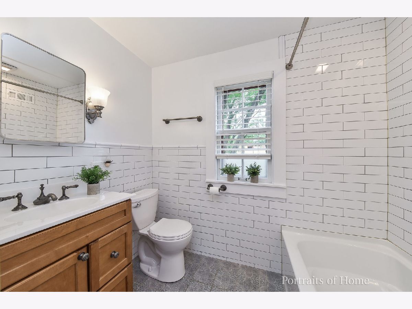
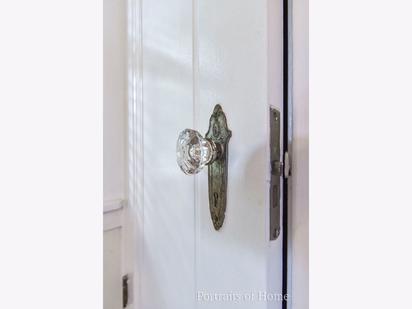
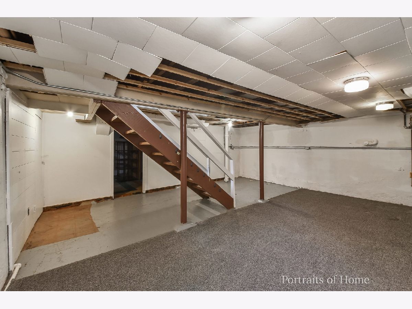
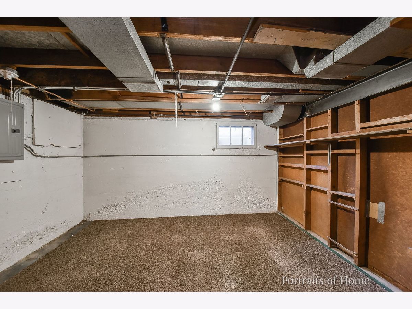
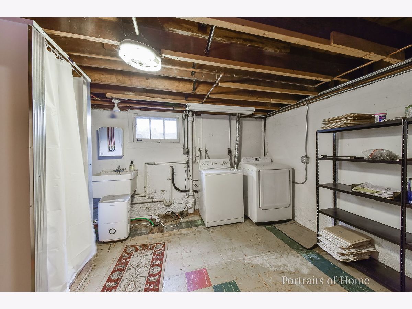
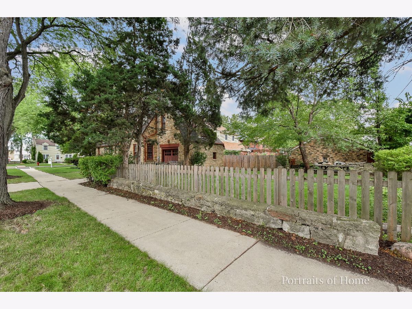
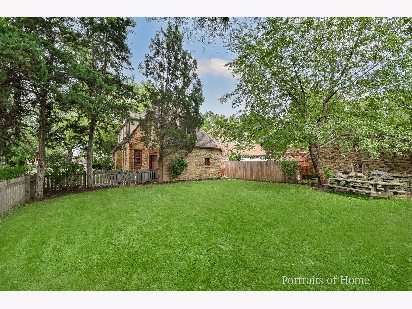
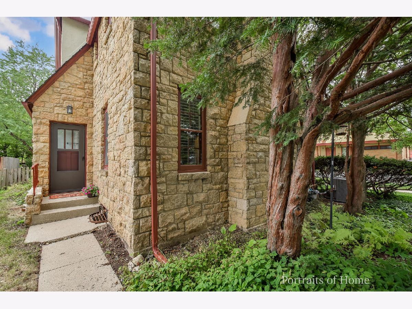
Room Specifics
Total Bedrooms: 3
Bedrooms Above Ground: 3
Bedrooms Below Ground: 0
Dimensions: —
Floor Type: —
Dimensions: —
Floor Type: —
Full Bathrooms: 3
Bathroom Amenities: —
Bathroom in Basement: 1
Rooms: —
Basement Description: Partially Finished,Storage Space
Other Specifics
| 1 | |
| — | |
| Concrete | |
| — | |
| — | |
| 48 X 132 | |
| Unfinished | |
| — | |
| — | |
| — | |
| Not in DB | |
| — | |
| — | |
| — | |
| — |
Tax History
| Year | Property Taxes |
|---|---|
| 2015 | $5,809 |
| 2022 | $6,503 |
Contact Agent
Nearby Similar Homes
Nearby Sold Comparables
Contact Agent
Listing Provided By
john greene, Realtor


