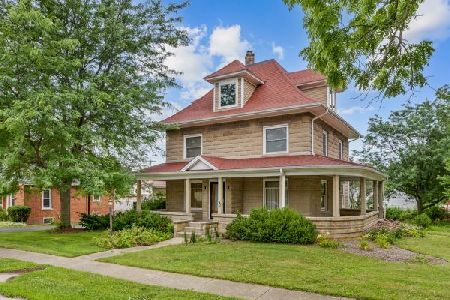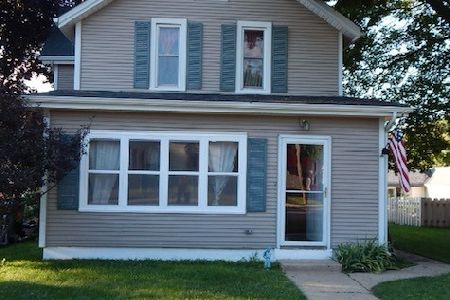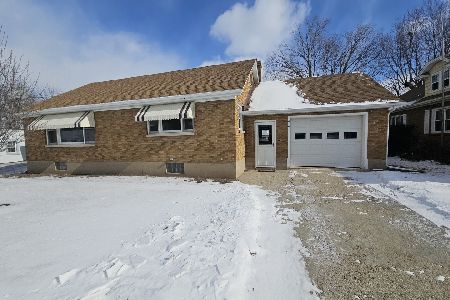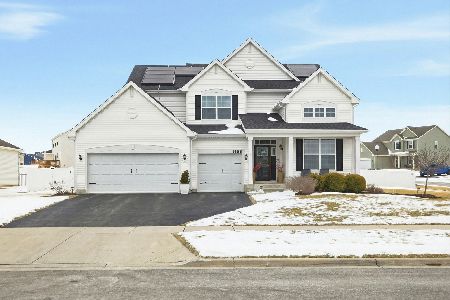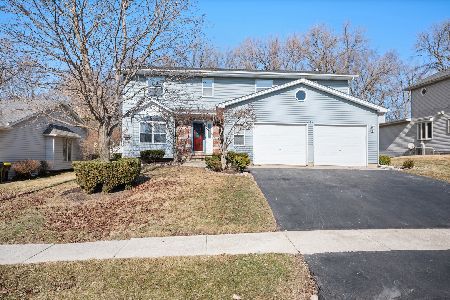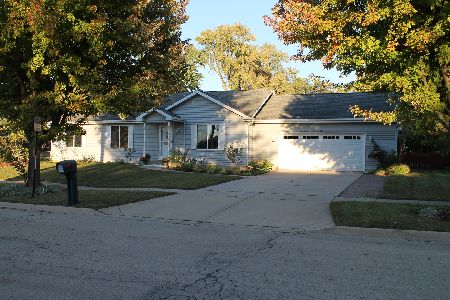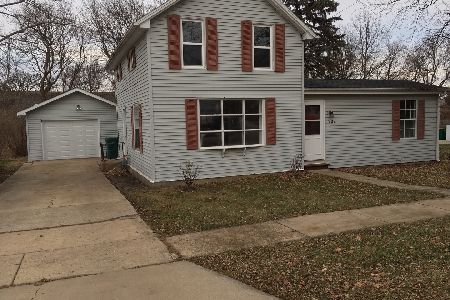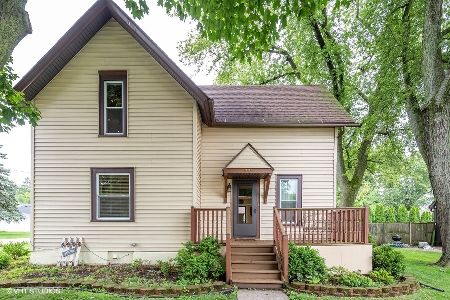242 Washington Avenue, Hampshire, Illinois 60140
$186,000
|
Sold
|
|
| Status: | Closed |
| Sqft: | 2,330 |
| Cost/Sqft: | $86 |
| Beds: | 4 |
| Baths: | 3 |
| Year Built: | 1872 |
| Property Taxes: | $4,972 |
| Days On Market: | 2061 |
| Lot Size: | 0,24 |
Description
OVER 2000 sq ft in Downtown Hampshire! Charming Stained Concrete Front Porch invites you Home. Tons of Space inside including Oversized Living Room, Family Room, and 4 Big Bedrooms Upstairs. Eat In Kitchen with Hardwood Floors, Stained Concrete Counters, Pantry, and Breakfast Bar. Living Room Boasts a Beautiful floor-to-ceiling Fireplace Wall. Foyer with Hardwood Floors, Office or Playroom with French Doors, Powder Room with Shiplap Feature Wall, and Laundry/Mud Room complete the main floor. Master Suite includes Walk In Closet and Full Bath with Custom Stained Concrete Shower and Counter. 3 more bedrooms and a full guest bath round out the 2nd floor. 2 Car Detached Garage with Long Driveway have plenty of room for all your cars. Private Backyard with Stamped Concrete Patio just waiting for you to enjoy!
Property Specifics
| Single Family | |
| — | |
| — | |
| 1872 | |
| None | |
| — | |
| No | |
| 0.24 |
| Kane | |
| — | |
| 0 / Not Applicable | |
| None | |
| Public | |
| Public Sewer | |
| 10770788 | |
| 0122351010 |
Nearby Schools
| NAME: | DISTRICT: | DISTANCE: | |
|---|---|---|---|
|
Grade School
Hampshire Elementary School |
300 | — | |
|
Middle School
Hampshire Middle School |
300 | Not in DB | |
|
High School
Hampshire High School |
300 | Not in DB | |
Property History
| DATE: | EVENT: | PRICE: | SOURCE: |
|---|---|---|---|
| 8 Jul, 2013 | Sold | $125,000 | MRED MLS |
| 26 Mar, 2013 | Under contract | $120,000 | MRED MLS |
| 20 Mar, 2013 | Listed for sale | $120,000 | MRED MLS |
| 13 Jul, 2018 | Sold | $165,000 | MRED MLS |
| 14 Jun, 2018 | Under contract | $169,900 | MRED MLS |
| 15 Apr, 2018 | Listed for sale | $169,900 | MRED MLS |
| 16 Oct, 2020 | Sold | $186,000 | MRED MLS |
| 7 Jul, 2020 | Under contract | $200,000 | MRED MLS |
| 6 Jul, 2020 | Listed for sale | $200,000 | MRED MLS |
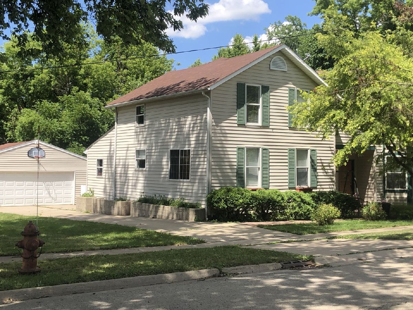
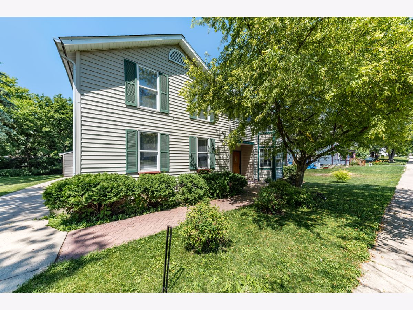
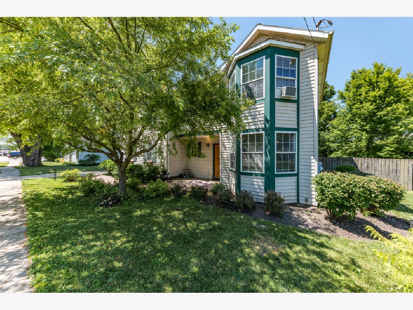
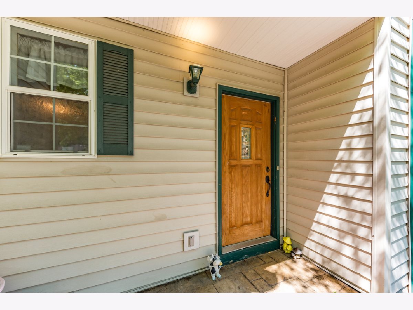
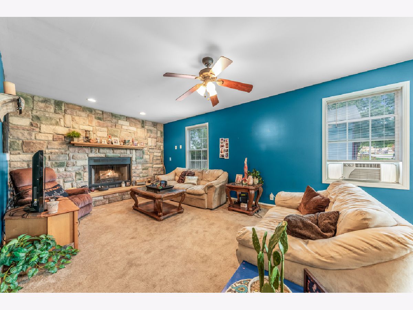
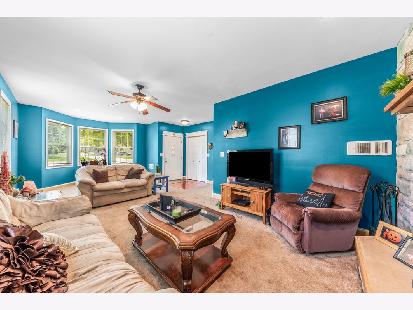
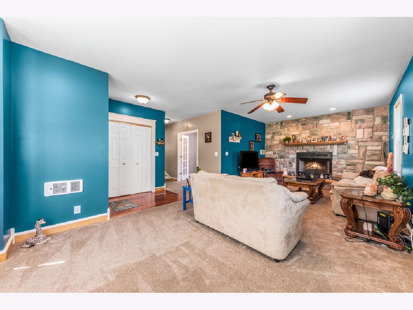
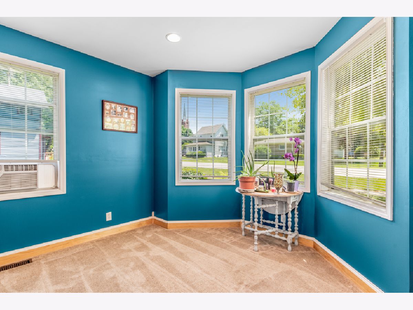
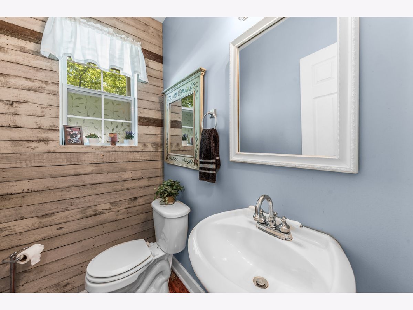
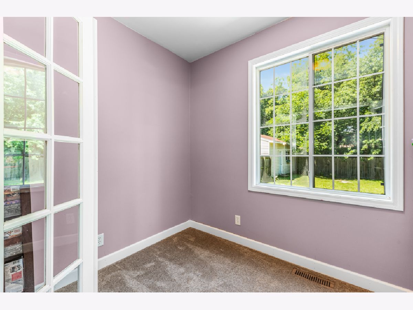
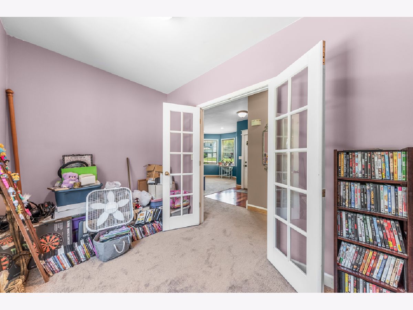
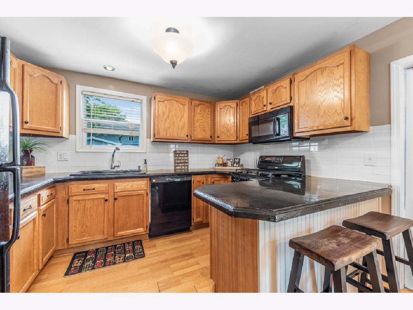
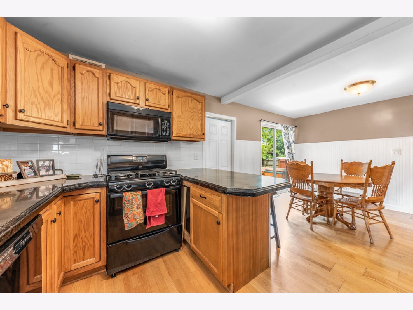
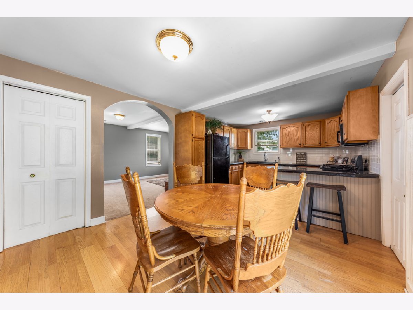
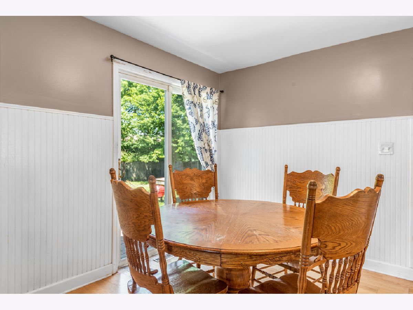
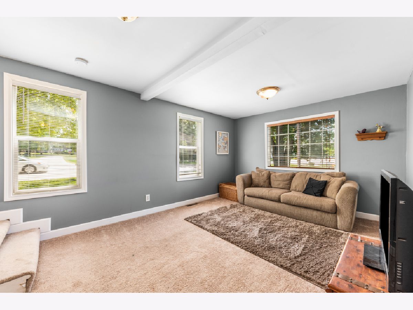
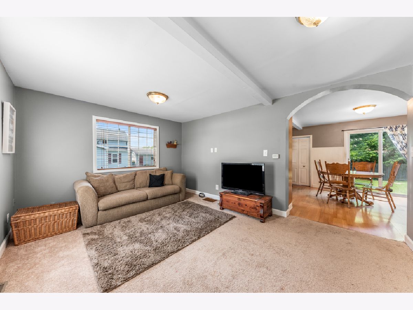
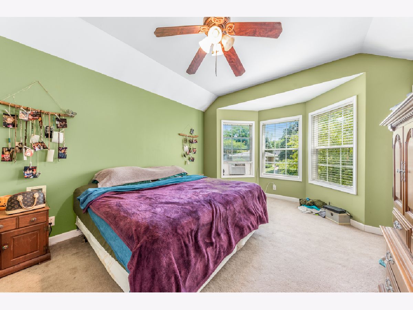
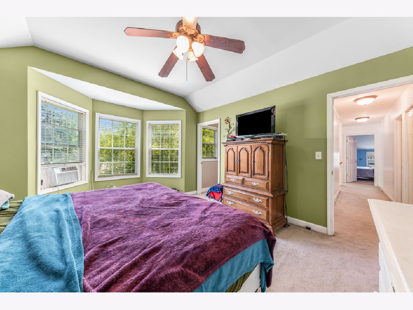
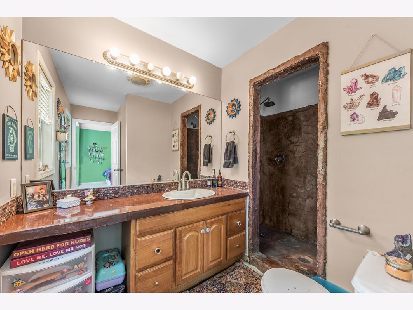
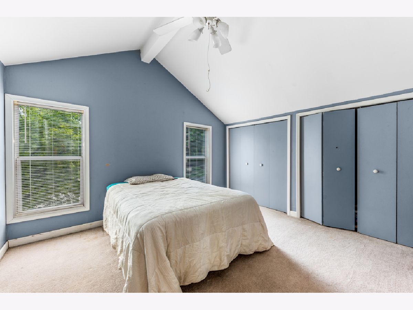
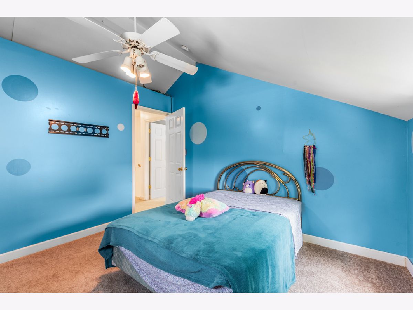
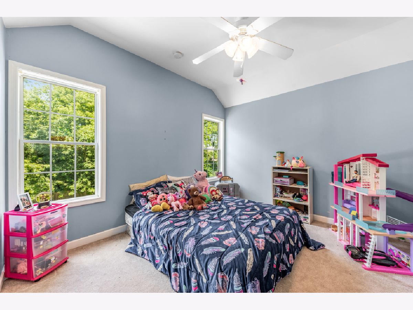
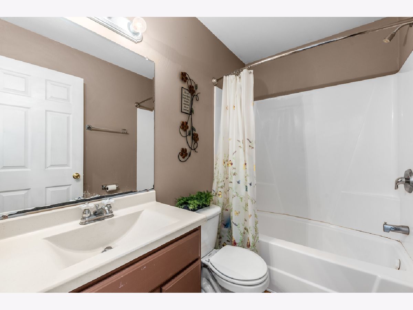
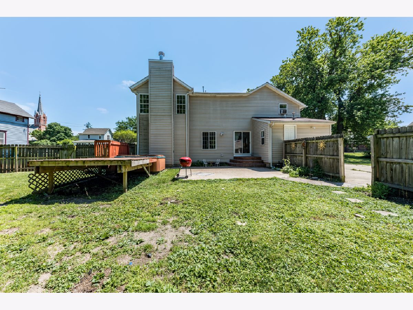
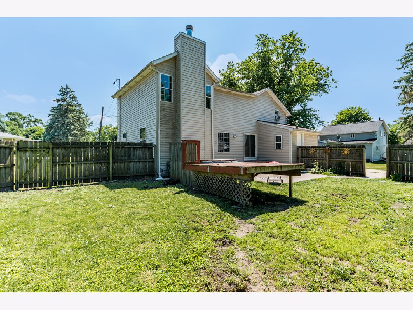
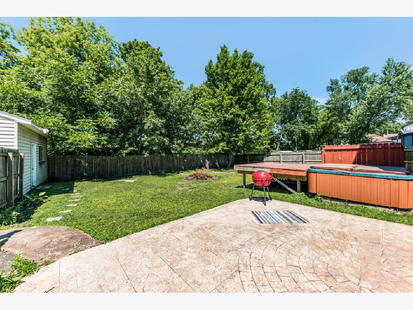
Room Specifics
Total Bedrooms: 4
Bedrooms Above Ground: 4
Bedrooms Below Ground: 0
Dimensions: —
Floor Type: Carpet
Dimensions: —
Floor Type: Carpet
Dimensions: —
Floor Type: Carpet
Full Bathrooms: 3
Bathroom Amenities: Separate Shower
Bathroom in Basement: 0
Rooms: Office
Basement Description: Crawl
Other Specifics
| 2 | |
| — | |
| Asphalt | |
| Patio, Stamped Concrete Patio | |
| Fenced Yard | |
| 91 X 119 | |
| — | |
| Full | |
| Vaulted/Cathedral Ceilings, Hardwood Floors, Wood Laminate Floors, First Floor Laundry, Walk-In Closet(s) | |
| Range, Microwave, Dishwasher, Refrigerator, Washer, Dryer, Disposal | |
| Not in DB | |
| Park, Curbs, Sidewalks, Street Lights, Street Paved | |
| — | |
| — | |
| Wood Burning, Gas Starter |
Tax History
| Year | Property Taxes |
|---|---|
| 2013 | $4,716 |
| 2018 | $4,723 |
| 2020 | $4,972 |
Contact Agent
Nearby Similar Homes
Nearby Sold Comparables
Contact Agent
Listing Provided By
Real People Realty, Inc.

