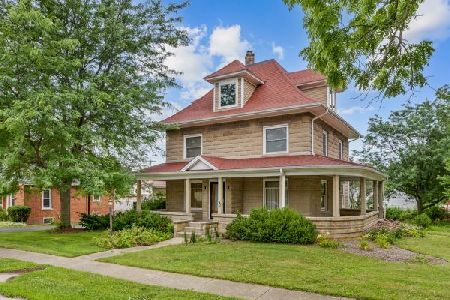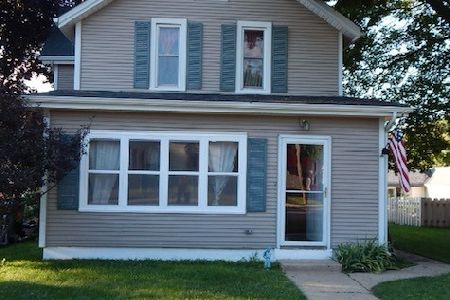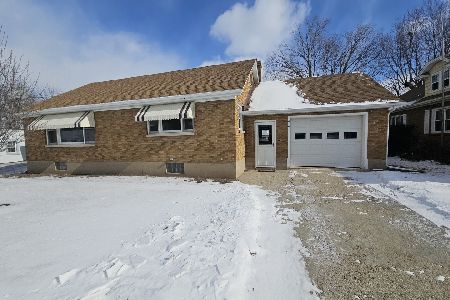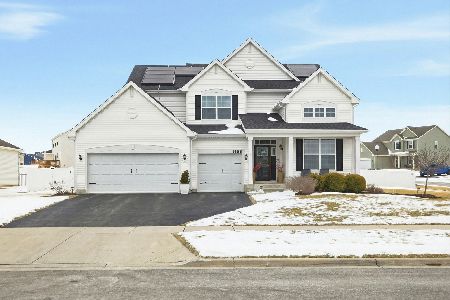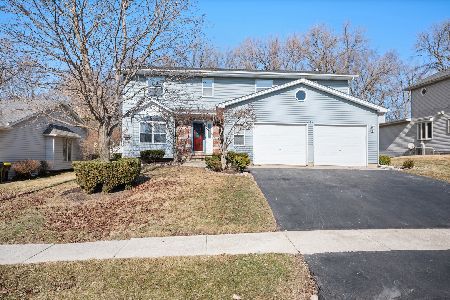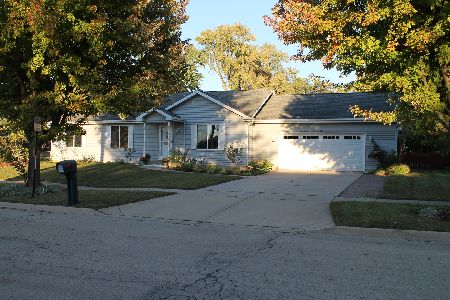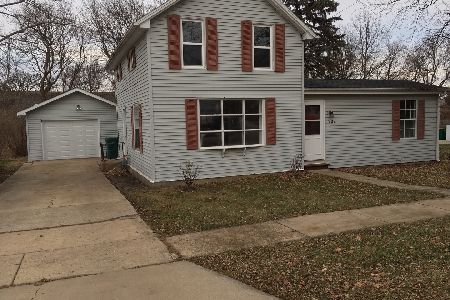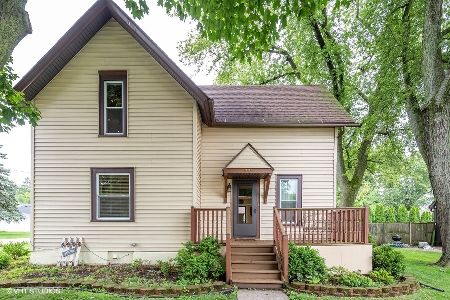242 Washington Avenue, Hampshire, Illinois 60140
$165,000
|
Sold
|
|
| Status: | Closed |
| Sqft: | 2,330 |
| Cost/Sqft: | $73 |
| Beds: | 4 |
| Baths: | 3 |
| Year Built: | 1872 |
| Property Taxes: | $4,723 |
| Days On Market: | 2874 |
| Lot Size: | 0,00 |
Description
Huge 2 story-Great In Town Location. Foyer entry w/hardwood floor lead to formal Living Rm w/floor to ceiling stone fireplace,open hall way with French doors leading to main floor office. Eat in Kitchen w/Hard wood floors, Stained concrete counters, breakfast bar and pantry have sliders out to patio, deck and fenced yard. Family room, 1/2 bath and Laundry room/Mud room w/exterior door, round out the main floor. 2nd floor features 4 Large bedrooms, walk in closets, full guest bath, and a Master Suite w/stained concrete double shower, floors and counter tops. 2 car garage, Backyard with a huge open deck, stamped concrete patio & fenced yard. Pool removed, Kept the deck-it is all ready for a new pool. Home needs a little tlc-bring your ideas!
Property Specifics
| Single Family | |
| — | |
| — | |
| 1872 | |
| None | |
| — | |
| No | |
| — |
| Kane | |
| — | |
| 0 / Not Applicable | |
| None | |
| Public | |
| Public Sewer | |
| 09916901 | |
| 0122351010 |
Nearby Schools
| NAME: | DISTRICT: | DISTANCE: | |
|---|---|---|---|
|
Grade School
Hampshire Elementary School |
300 | — | |
|
Middle School
Hampshire Middle School |
300 | Not in DB | |
|
High School
Hampshire High School |
300 | Not in DB | |
Property History
| DATE: | EVENT: | PRICE: | SOURCE: |
|---|---|---|---|
| 8 Jul, 2013 | Sold | $125,000 | MRED MLS |
| 26 Mar, 2013 | Under contract | $120,000 | MRED MLS |
| 20 Mar, 2013 | Listed for sale | $120,000 | MRED MLS |
| 13 Jul, 2018 | Sold | $165,000 | MRED MLS |
| 14 Jun, 2018 | Under contract | $169,900 | MRED MLS |
| 15 Apr, 2018 | Listed for sale | $169,900 | MRED MLS |
| 16 Oct, 2020 | Sold | $186,000 | MRED MLS |
| 7 Jul, 2020 | Under contract | $200,000 | MRED MLS |
| 6 Jul, 2020 | Listed for sale | $200,000 | MRED MLS |
Room Specifics
Total Bedrooms: 4
Bedrooms Above Ground: 4
Bedrooms Below Ground: 0
Dimensions: —
Floor Type: Carpet
Dimensions: —
Floor Type: Carpet
Dimensions: —
Floor Type: Carpet
Full Bathrooms: 3
Bathroom Amenities: Separate Shower
Bathroom in Basement: 0
Rooms: Office
Basement Description: Crawl
Other Specifics
| 2 | |
| — | |
| Asphalt | |
| Deck, Stamped Concrete Patio | |
| — | |
| 90X117 | |
| — | |
| Full | |
| Vaulted/Cathedral Ceilings, Hardwood Floors, Wood Laminate Floors, First Floor Laundry | |
| — | |
| Not in DB | |
| Sidewalks, Street Lights, Street Paved | |
| — | |
| — | |
| Wood Burning, Gas Starter |
Tax History
| Year | Property Taxes |
|---|---|
| 2013 | $4,716 |
| 2018 | $4,723 |
| 2020 | $4,972 |
Contact Agent
Nearby Similar Homes
Nearby Sold Comparables
Contact Agent
Listing Provided By
CENTURY 21 New Heritage

