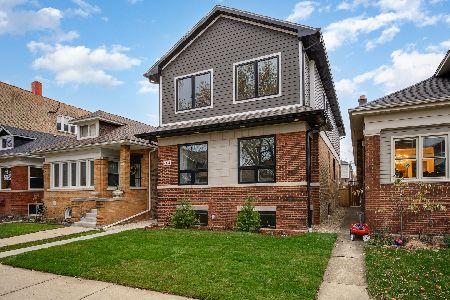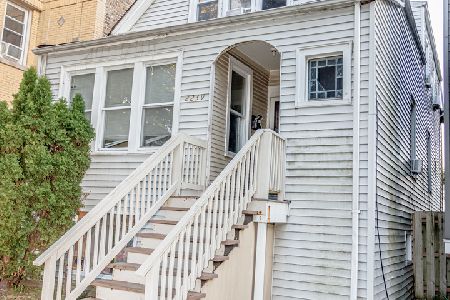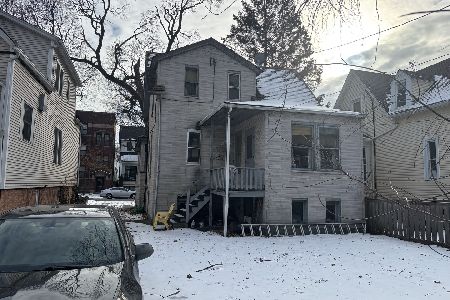2420 Carmen Avenue, Lincoln Square, Chicago, Illinois 60625
$910,000
|
Sold
|
|
| Status: | Closed |
| Sqft: | 4,000 |
| Cost/Sqft: | $237 |
| Beds: | 4 |
| Baths: | 6 |
| Year Built: | 2016 |
| Property Taxes: | $16,664 |
| Days On Market: | 2442 |
| Lot Size: | 0,06 |
Description
Located on a tree-lined street in Lincoln Square, this bright, spacious and luxurious single-family home was built in 2016 and lives like new. Features include recessed lighting, crown molding, custom hardwood floors, and dual-zoned HVAC. An amazing chef's kitchen is complete with a breakfast area, quartz countertops, high-end Thermador SS appliances and butler's pantry w/ sink/wine fridge, perfect for entertaining. The first floor is complete with a sunny, spacious living and dining room w/ fireplace, family room w/ coffered ceiling, and mudroom. Upstairs is a large master suite w/ spa-like bath, 2 large custom closets, 2 add'l bedrooms with en-suite baths and laundry. Finished lower level features a rec room with wet bar, sunny 4th bedroom w/ en-suite bath, an office which could be a 5th bedroom, 2nd laundry room and half bath. 2-car garage w/ huge deck for entertaining. Easy commute to downtown via nearby Metra and CTA Brown Line. Steps from Winnemac park, shopping, and restaurants.
Property Specifics
| Single Family | |
| — | |
| — | |
| 2016 | |
| Full,English | |
| — | |
| No | |
| 0.06 |
| Cook | |
| — | |
| 0 / Not Applicable | |
| None | |
| Lake Michigan,Public | |
| Public Sewer | |
| 10395354 | |
| 13124030570000 |
Property History
| DATE: | EVENT: | PRICE: | SOURCE: |
|---|---|---|---|
| 16 Feb, 2017 | Sold | $932,000 | MRED MLS |
| 14 Nov, 2016 | Under contract | $999,000 | MRED MLS |
| 5 Oct, 2016 | Listed for sale | $999,000 | MRED MLS |
| 3 Aug, 2019 | Sold | $910,000 | MRED MLS |
| 28 Jun, 2019 | Under contract | $949,000 | MRED MLS |
| — | Last price change | $975,000 | MRED MLS |
| 29 May, 2019 | Listed for sale | $975,000 | MRED MLS |
Room Specifics
Total Bedrooms: 4
Bedrooms Above Ground: 4
Bedrooms Below Ground: 0
Dimensions: —
Floor Type: Hardwood
Dimensions: —
Floor Type: Hardwood
Dimensions: —
Floor Type: Carpet
Full Bathrooms: 6
Bathroom Amenities: Separate Shower,Double Sink,Soaking Tub
Bathroom in Basement: 1
Rooms: Breakfast Room,Office,Recreation Room,Foyer,Mud Room,Walk In Closet,Deck
Basement Description: Finished
Other Specifics
| 2 | |
| Concrete Perimeter | |
| Asphalt,Off Alley | |
| Deck, Patio, Roof Deck, Stamped Concrete Patio, Storms/Screens | |
| — | |
| 25X110 | |
| — | |
| Full | |
| Vaulted/Cathedral Ceilings, Bar-Wet, Hardwood Floors, Second Floor Laundry | |
| Range, Microwave, Dishwasher, High End Refrigerator, Disposal, Stainless Steel Appliance(s), Wine Refrigerator | |
| Not in DB | |
| Sidewalks, Street Lights, Street Paved | |
| — | |
| — | |
| Heatilator |
Tax History
| Year | Property Taxes |
|---|---|
| 2017 | $5,153 |
| 2019 | $16,664 |
Contact Agent
Nearby Similar Homes
Nearby Sold Comparables
Contact Agent
Listing Provided By
Coldwell Banker Residential








