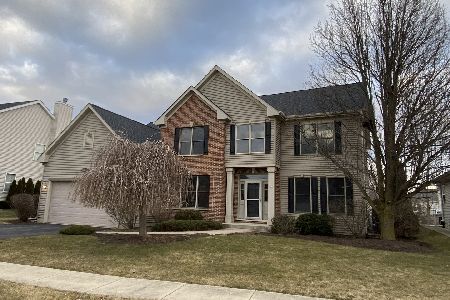2420 Dustin Drive, Sycamore, Illinois 60178
$300,000
|
Sold
|
|
| Status: | Closed |
| Sqft: | 1,905 |
| Cost/Sqft: | $163 |
| Beds: | 3 |
| Baths: | 3 |
| Year Built: | 2005 |
| Property Taxes: | $7,517 |
| Days On Market: | 2638 |
| Lot Size: | 0,28 |
Description
Completely updated ranch home in Sycamore. Newly renovated kitchen features new stainless steel appliances, new granite counters, new tile backsplash, new sink, new faucet, and white cabinetry. Open floor plan features family rom with vaulted ceiling and fireplace. Fenced-in back yard is great for entertaining with deck with gazebo, huge patio, stone walls and professional landscaping. Master Suite with illuminated crown molding, whirlpool & separate shower. All new flooring. Freshly painted throughout. New light fixtures and new bathroom vanities. Finished basement with full bath, bedroom, craft room, bar and rec room. Tons of storage shelving in garage. 1st floor laundry. Quality built home - built by Sean Kelly Custom Homes.
Property Specifics
| Single Family | |
| — | |
| Ranch | |
| 2005 | |
| Full | |
| — | |
| No | |
| 0.28 |
| De Kalb | |
| Heron Creek | |
| 310 / Annual | |
| Insurance,Other | |
| Public | |
| Public Sewer | |
| 10118865 | |
| 0621128005 |
Nearby Schools
| NAME: | DISTRICT: | DISTANCE: | |
|---|---|---|---|
|
Grade School
North Grove Elementary School |
427 | — | |
|
Middle School
Sycamore Middle School |
427 | Not in DB | |
|
High School
Sycamore High School |
427 | Not in DB | |
Property History
| DATE: | EVENT: | PRICE: | SOURCE: |
|---|---|---|---|
| 11 Oct, 2017 | Sold | $265,000 | MRED MLS |
| 20 Sep, 2017 | Under contract | $275,000 | MRED MLS |
| — | Last price change | $295,000 | MRED MLS |
| 8 Jun, 2017 | Listed for sale | $295,000 | MRED MLS |
| 30 Nov, 2018 | Sold | $300,000 | MRED MLS |
| 25 Oct, 2018 | Under contract | $309,900 | MRED MLS |
| 22 Oct, 2018 | Listed for sale | $309,900 | MRED MLS |
Room Specifics
Total Bedrooms: 4
Bedrooms Above Ground: 3
Bedrooms Below Ground: 1
Dimensions: —
Floor Type: —
Dimensions: —
Floor Type: —
Dimensions: —
Floor Type: —
Full Bathrooms: 3
Bathroom Amenities: Whirlpool,Separate Shower,Double Sink
Bathroom in Basement: 1
Rooms: Office,Recreation Room,Game Room,Storage
Basement Description: Finished
Other Specifics
| 2.5 | |
| Concrete Perimeter | |
| Asphalt | |
| Deck, Patio, Storms/Screens | |
| Fenced Yard,Landscaped | |
| 75.97X156.58X75.20X163.21 | |
| Unfinished | |
| Full | |
| Vaulted/Cathedral Ceilings, Bar-Dry, First Floor Bedroom, First Floor Laundry, First Floor Full Bath | |
| Range, Microwave, Dishwasher, Refrigerator, Bar Fridge, Washer, Dryer, Disposal, Stainless Steel Appliance(s) | |
| Not in DB | |
| Sidewalks, Street Lights, Street Paved | |
| — | |
| — | |
| Gas Log, Gas Starter |
Tax History
| Year | Property Taxes |
|---|---|
| 2017 | $7,905 |
| 2018 | $7,517 |
Contact Agent
Nearby Similar Homes
Nearby Sold Comparables
Contact Agent
Listing Provided By
Great Western Properties




