2428 Dustin Drive, Sycamore, Illinois 60178
$480,000
|
Sold
|
|
| Status: | Closed |
| Sqft: | 3,200 |
| Cost/Sqft: | $150 |
| Beds: | 5 |
| Baths: | 4 |
| Year Built: | 2005 |
| Property Taxes: | $10,992 |
| Days On Market: | 695 |
| Lot Size: | 0,29 |
Description
This 7 bedroom/3.5 bath stunner is a must-see!!! Need space? Love to entertain? Have allergies? This is the home for you! Gorgeous hardwood floors throughout home have all been refinished. Chef's dream kitchen has hickory cabinets, granite counters, center island with breakfast bar, all new ss appliances, and a HUGE walk-in pantry. Open floorplan looks into the family room with stone wood-burning fireplace. Home office (can also be a bedroom) on the first floor is great for work-from-home. Primary suite has gorgeous double doors, vaulted ceiling, double vanity, large whirlpool tub, separate shower, private toilet room, and large walk-in closet. 4 more bedrooms on the 2nd floor, 3 of which have generous closets with organizers. Hall bath has double vanity and a separate toilet/shower area. Super-convenient 2nd floor laundry has brand new washer/dryer. 1st and 2nd floors each have own furnace and a/c; 1st floor's furnace is brand new. Finished basement has an additional family room, two more generously sized bedrooms (both with walk-in closets), and a full bath. Plenty of storage area in unfinished portion. Entire house is freshly painted, hardwood refinished, and has brand new carpeting. First floor boasts 9' ceilings. Large Pella windows let in so much natural light. Newer architectural shingles. Outside has a wonderful fully fenced back yard with mature trees and a 32' long paver patio. Spacious 3-car tandem garage. Great location is close to shopping and interstate access, but is still in a quiet neighborhood.
Property Specifics
| Single Family | |
| — | |
| — | |
| 2005 | |
| — | |
| — | |
| No | |
| 0.29 |
| — | |
| Heron Creek | |
| 310 / Annual | |
| — | |
| — | |
| — | |
| 11983414 | |
| 0621128004 |
Nearby Schools
| NAME: | DISTRICT: | DISTANCE: | |
|---|---|---|---|
|
Grade School
North Grove Elementary School |
427 | — | |
Property History
| DATE: | EVENT: | PRICE: | SOURCE: |
|---|---|---|---|
| 22 Aug, 2011 | Sold | $292,000 | MRED MLS |
| 15 Jul, 2011 | Under contract | $300,000 | MRED MLS |
| 23 Apr, 2011 | Listed for sale | $300,000 | MRED MLS |
| 5 Apr, 2024 | Sold | $480,000 | MRED MLS |
| 18 Feb, 2024 | Under contract | $479,900 | MRED MLS |
| 16 Feb, 2024 | Listed for sale | $479,900 | MRED MLS |
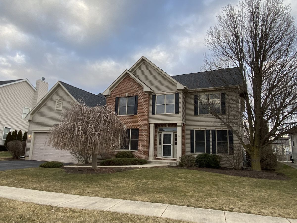
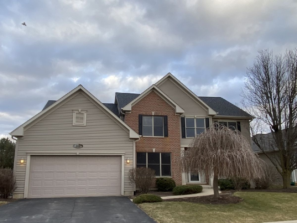
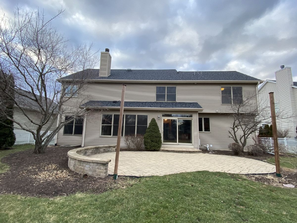
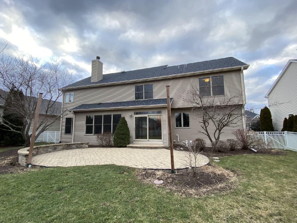
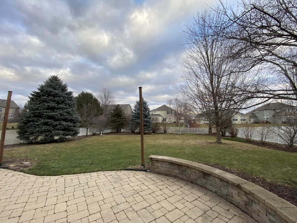
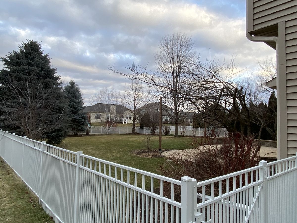
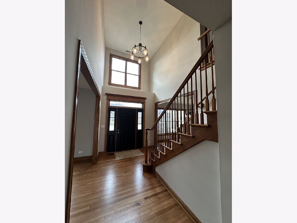
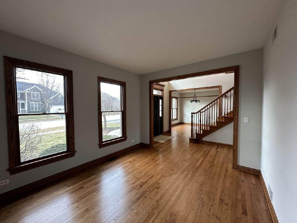
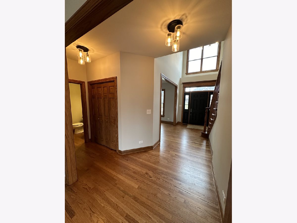
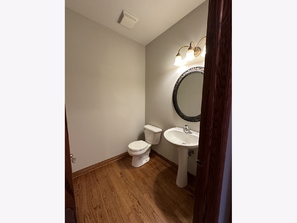
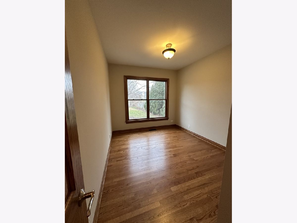
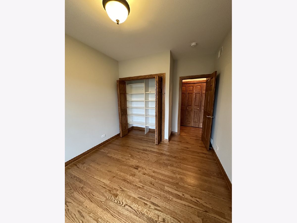
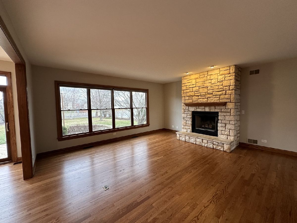
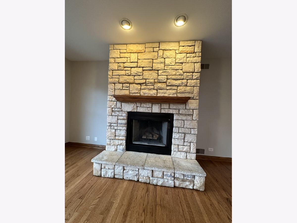
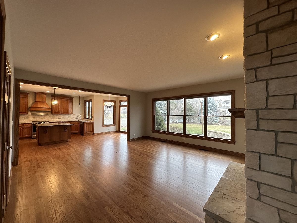
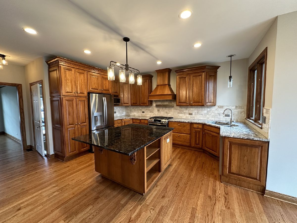
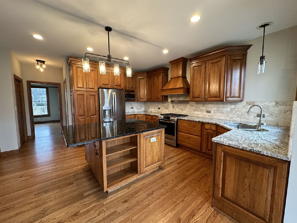
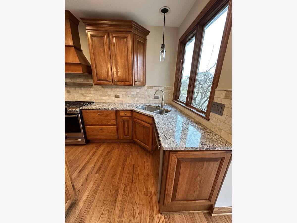
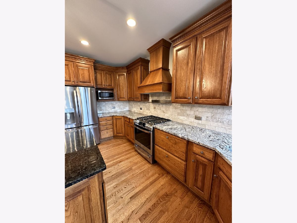
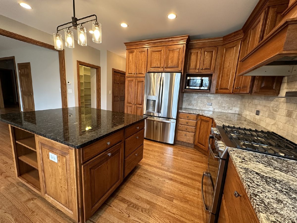
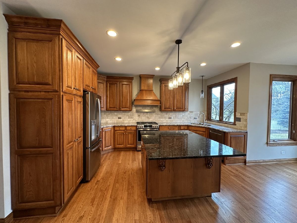
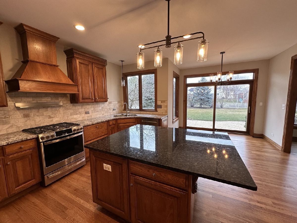
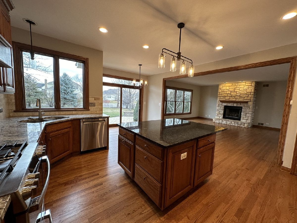
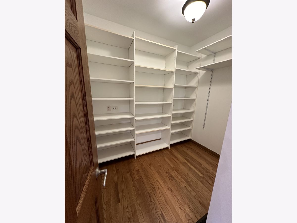
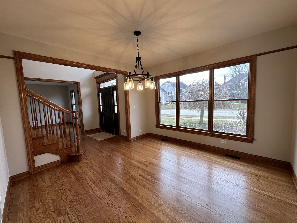
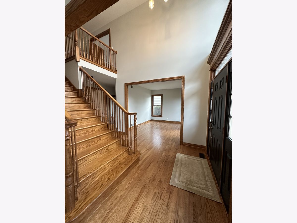
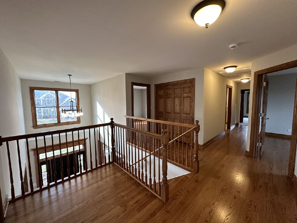
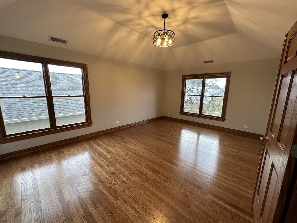
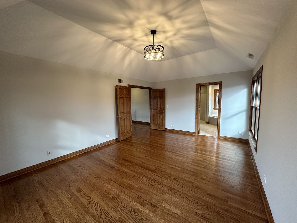
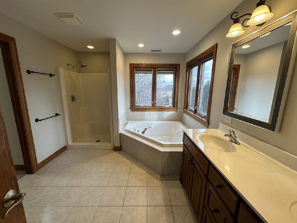
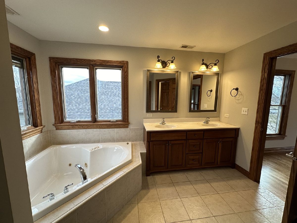
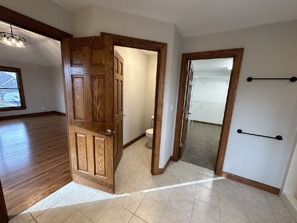
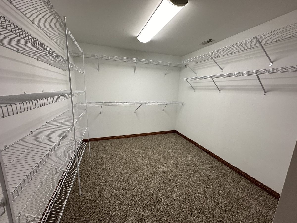
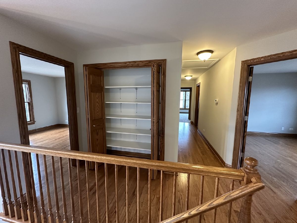
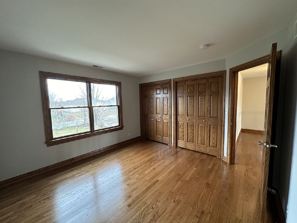
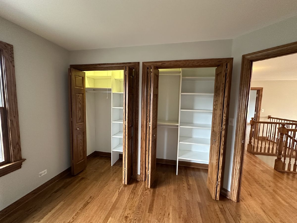
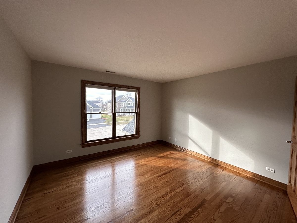
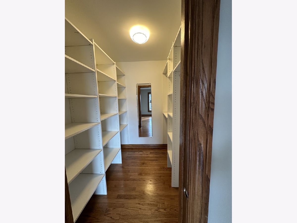
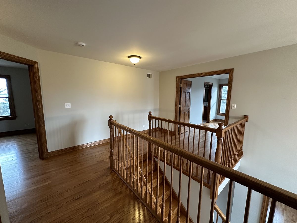
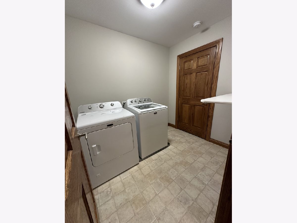
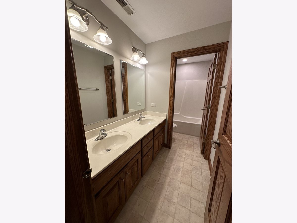
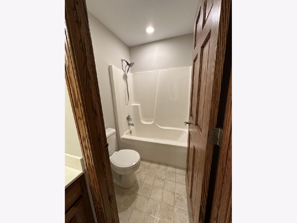
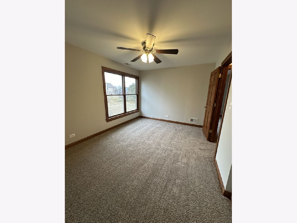
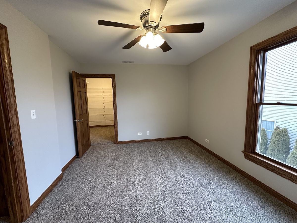
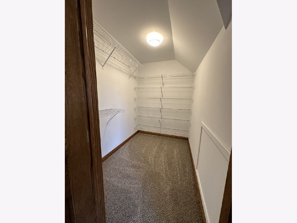
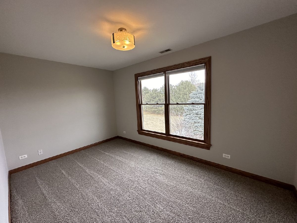
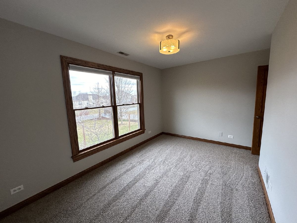
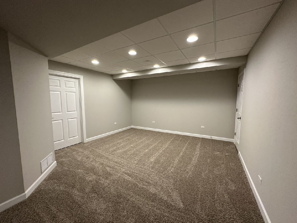
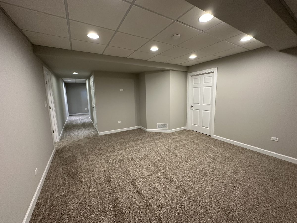
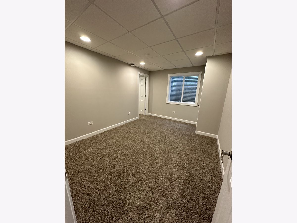
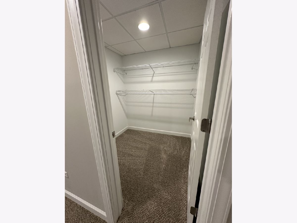
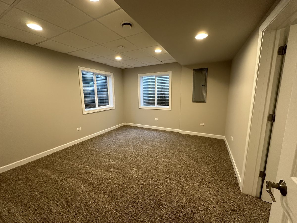
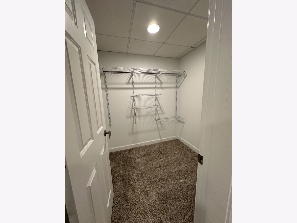
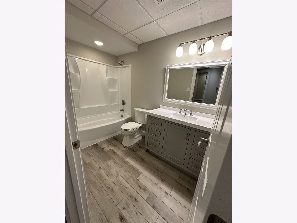
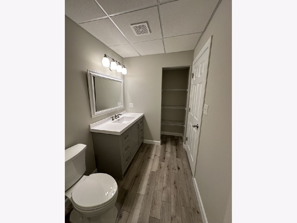
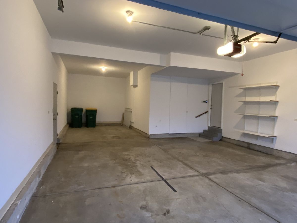
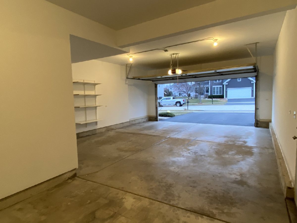
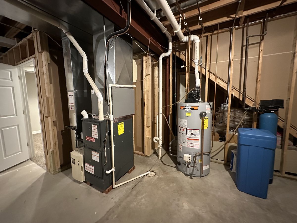
Room Specifics
Total Bedrooms: 7
Bedrooms Above Ground: 5
Bedrooms Below Ground: 2
Dimensions: —
Floor Type: —
Dimensions: —
Floor Type: —
Dimensions: —
Floor Type: —
Dimensions: —
Floor Type: —
Dimensions: —
Floor Type: —
Dimensions: —
Floor Type: —
Full Bathrooms: 4
Bathroom Amenities: Whirlpool,Separate Shower,Double Sink
Bathroom in Basement: 1
Rooms: —
Basement Description: Finished
Other Specifics
| 3 | |
| — | |
| — | |
| — | |
| — | |
| 76.06 X 163.21 X 75.20 X 1 | |
| — | |
| — | |
| — | |
| — | |
| Not in DB | |
| — | |
| — | |
| — | |
| — |
Tax History
| Year | Property Taxes |
|---|---|
| 2011 | $8,580 |
| 2024 | $10,992 |
Contact Agent
Nearby Similar Homes
Nearby Sold Comparables
Contact Agent
Listing Provided By
Premier Property Group of IL



