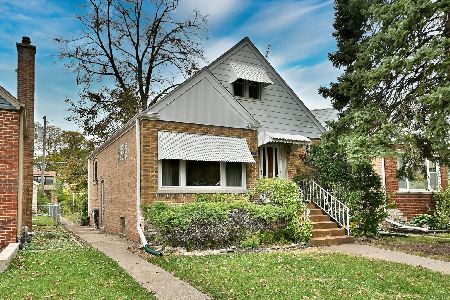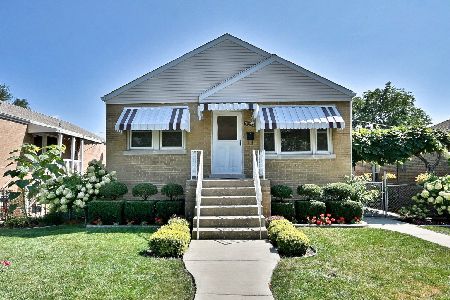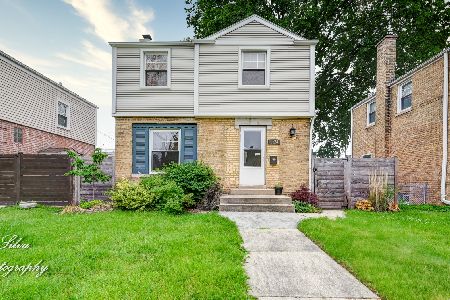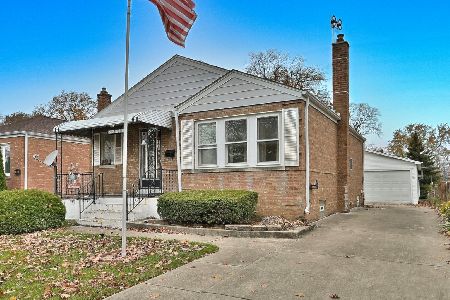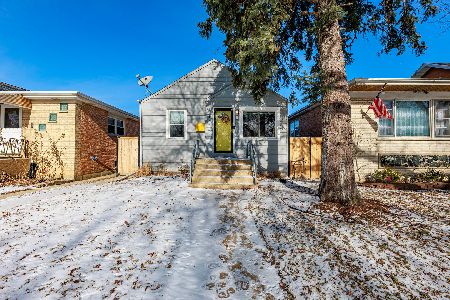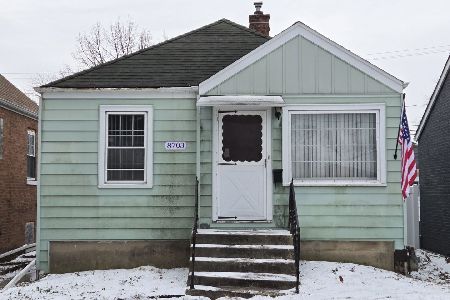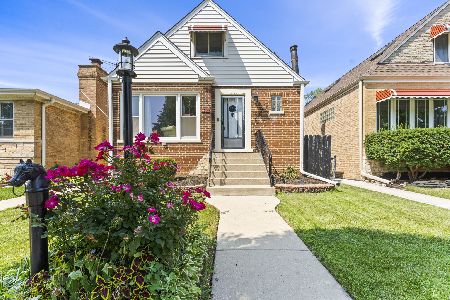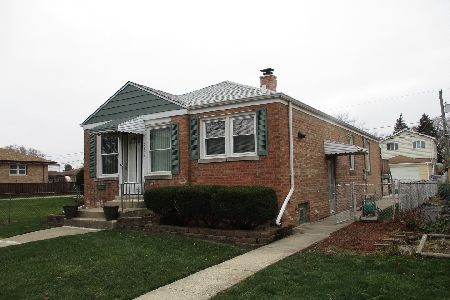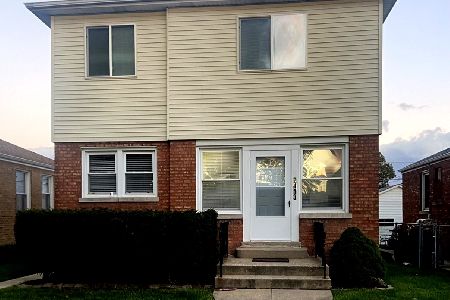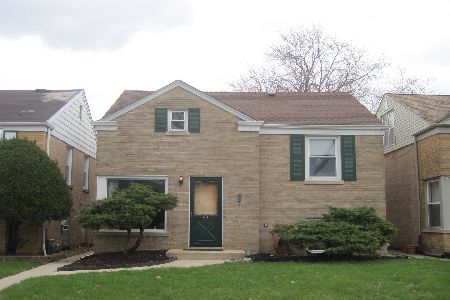2420 Elm Street, River Grove, Illinois 60171
$350,000
|
Sold
|
|
| Status: | Closed |
| Sqft: | 2,522 |
| Cost/Sqft: | $141 |
| Beds: | 4 |
| Baths: | 3 |
| Year Built: | 1961 |
| Property Taxes: | $13,140 |
| Days On Market: | 1936 |
| Lot Size: | 0,12 |
Description
The BEST home has just hit the market! This GORGEOUS brick 2 story home has everything and more... Walk into this lovely living room and be blown away by an open layout featuring CATHEDRAL ceilings, CANNED lighting, and beautiful hardwood floors throughout! Beautiful island kitchen with 42" soft stopping cabinets and custom MARBLE countertops. The HUGE main bedroom is an OASIS! It includes DOUBLE SINK vanity along with a jetted tub. Relax to read or enjoy some time in a beautiful JACUZZI that oversees large backyard! 2nd floor offers a 2nd kitchen, living room , 2 bedrooms and full baths. Ideal for family member who wants to be "On their own." 3 car garage with 2nd floor storage. Fenced yard. Nothing to do but move into this GEM! *Taxes being appealed Seller offering help with this Please call listing agent for more details.
Property Specifics
| Single Family | |
| — | |
| Contemporary | |
| 1961 | |
| Full | |
| — | |
| No | |
| 0.12 |
| Cook | |
| — | |
| 0 / Not Applicable | |
| None | |
| Lake Michigan | |
| Public Sewer | |
| 10906446 | |
| 12274220310000 |
Nearby Schools
| NAME: | DISTRICT: | DISTANCE: | |
|---|---|---|---|
|
Grade School
River Grove Elementary School |
85.5 | — | |
|
Middle School
River Grove Elementary School |
85.5 | Not in DB | |
|
High School
East Leyden High School |
212 | Not in DB | |
Property History
| DATE: | EVENT: | PRICE: | SOURCE: |
|---|---|---|---|
| 2 Oct, 2014 | Sold | $197,000 | MRED MLS |
| 28 Jul, 2014 | Under contract | $205,000 | MRED MLS |
| 18 Jul, 2014 | Listed for sale | $205,000 | MRED MLS |
| 1 Dec, 2020 | Sold | $350,000 | MRED MLS |
| 22 Oct, 2020 | Under contract | $355,000 | MRED MLS |
| 15 Oct, 2020 | Listed for sale | $355,000 | MRED MLS |
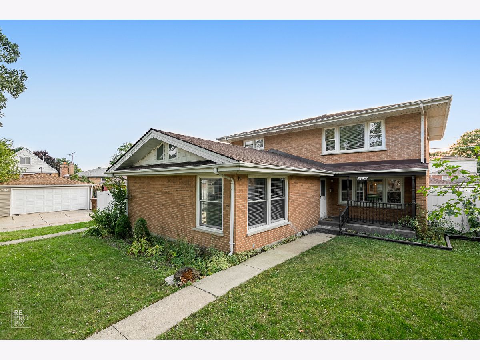
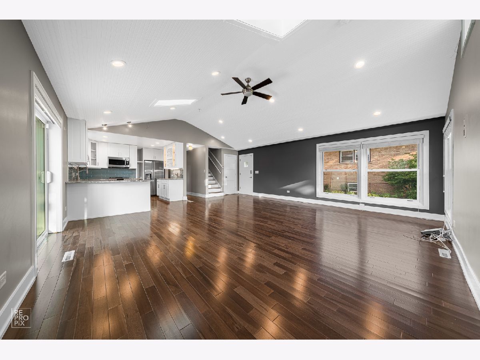
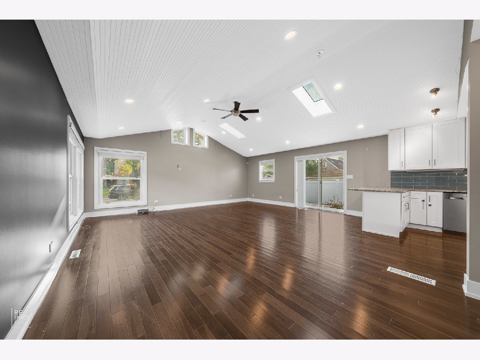
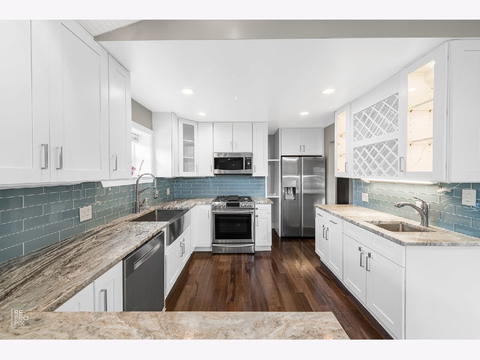
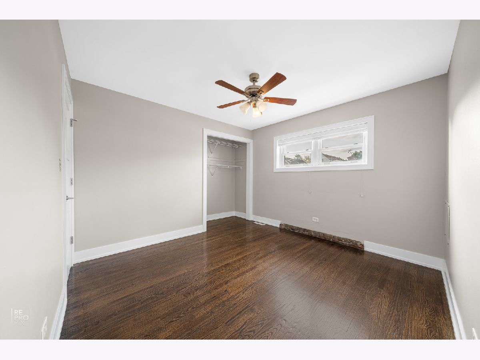
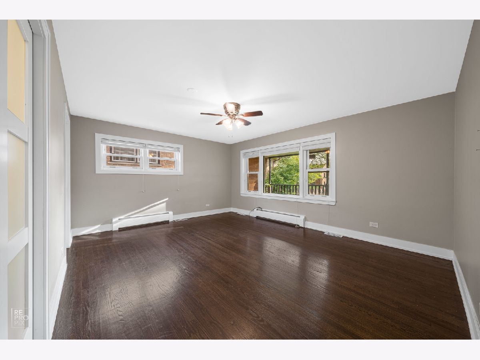
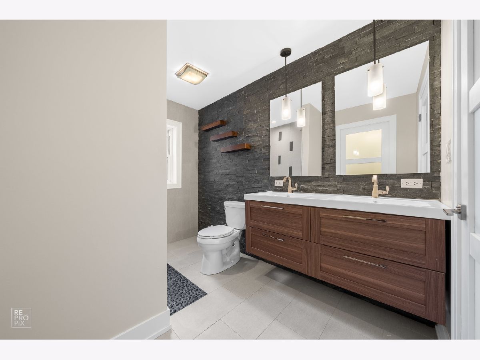
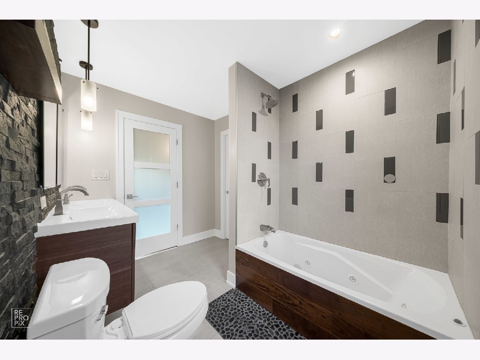
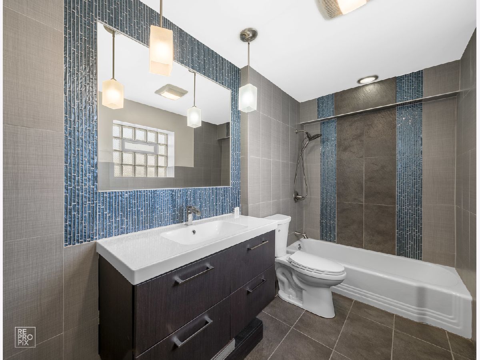
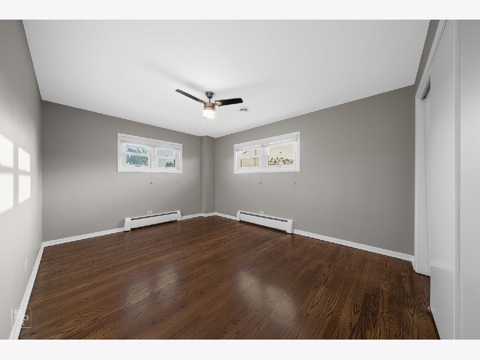
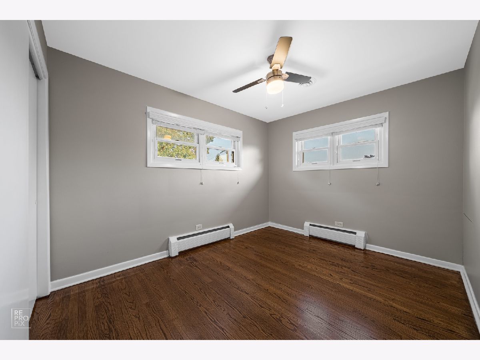
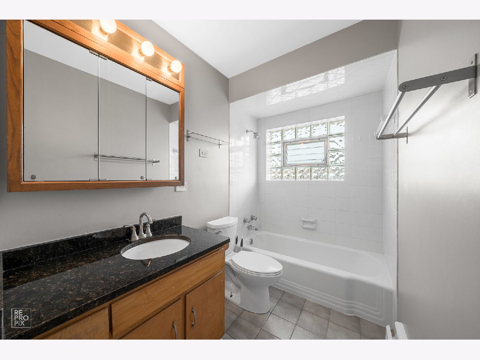
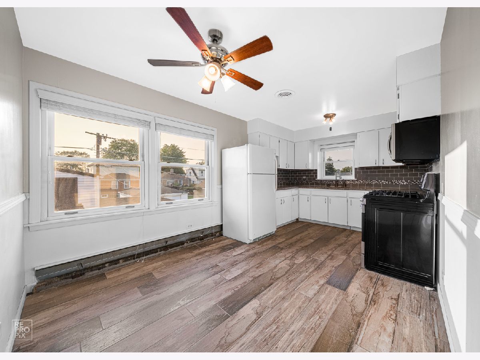
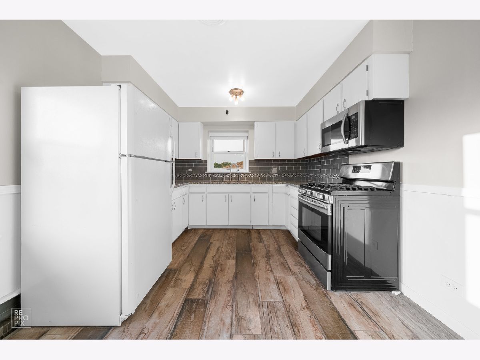
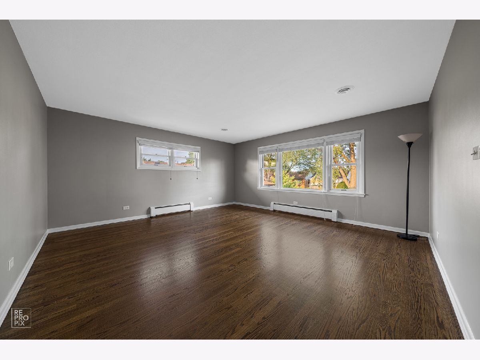
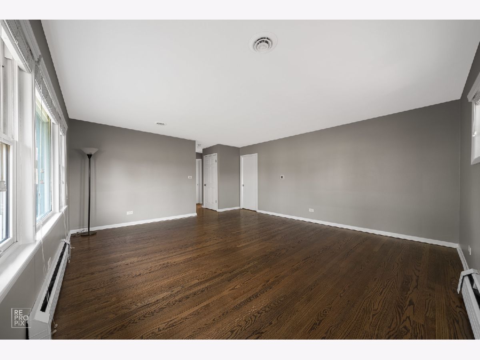
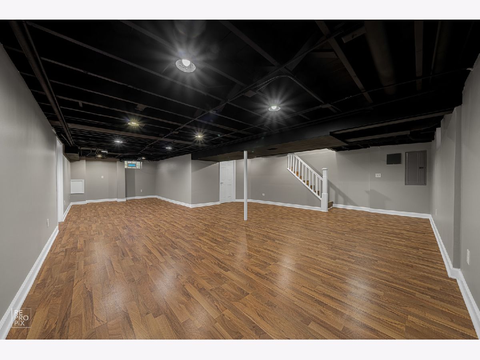
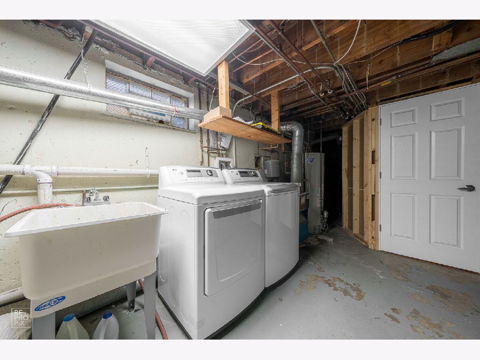
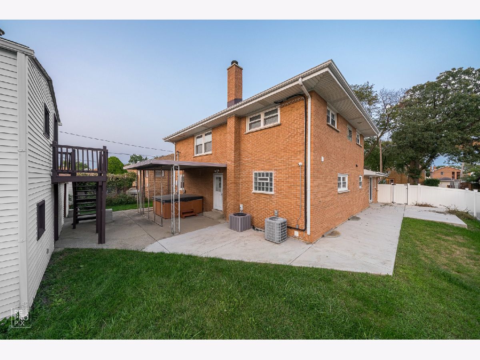
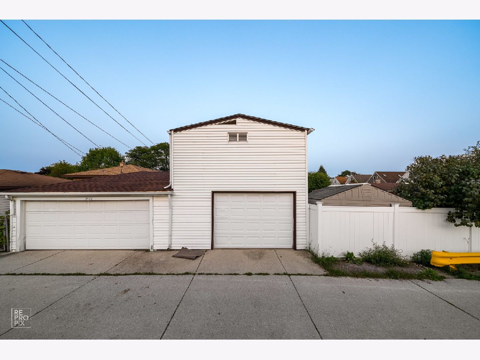
Room Specifics
Total Bedrooms: 4
Bedrooms Above Ground: 4
Bedrooms Below Ground: 0
Dimensions: —
Floor Type: Hardwood
Dimensions: —
Floor Type: Hardwood
Dimensions: —
Floor Type: Hardwood
Full Bathrooms: 3
Bathroom Amenities: Whirlpool,Double Sink
Bathroom in Basement: 0
Rooms: Kitchen
Basement Description: Finished
Other Specifics
| 3 | |
| Concrete Perimeter | |
| Off Alley | |
| Patio | |
| Corner Lot,Fenced Yard | |
| 65 X 125 | |
| — | |
| Half | |
| Bar-Dry, First Floor Bedroom, First Floor Full Bath | |
| Range, Refrigerator, Washer, Dryer, Stainless Steel Appliance(s) | |
| Not in DB | |
| Curbs, Sidewalks, Street Lights, Street Paved | |
| — | |
| — | |
| — |
Tax History
| Year | Property Taxes |
|---|---|
| 2014 | $8,080 |
| 2020 | $13,140 |
Contact Agent
Nearby Similar Homes
Nearby Sold Comparables
Contact Agent
Listing Provided By
RE/MAX Professionals Select

