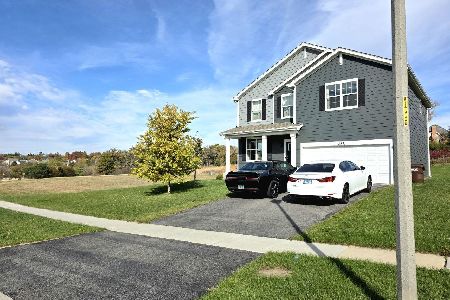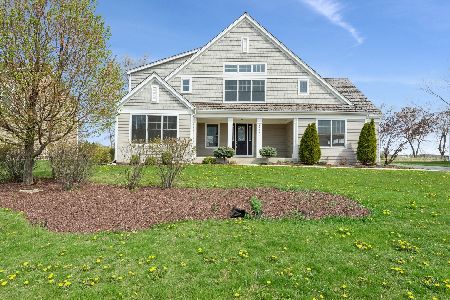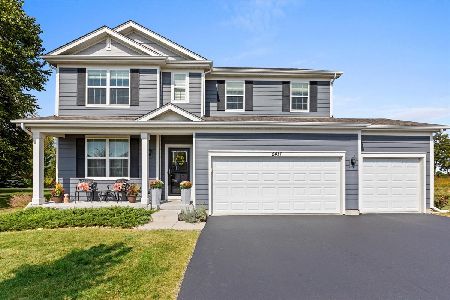2420 Fairview Circle, Woodstock, Illinois 60098
$314,990
|
Sold
|
|
| Status: | Closed |
| Sqft: | 2,403 |
| Cost/Sqft: | $131 |
| Beds: | 3 |
| Baths: | 3 |
| Year Built: | 2020 |
| Property Taxes: | $0 |
| Days On Market: | 1933 |
| Lot Size: | 0,31 |
Description
Desired Sanctuary at Bull Valley Woodstock community features this captivating home surrounded by lush tree preserve which backs the Bull Valley Golf Corse is a have to see! Protected prairie land opens up this community. Featuring 3 bedrooms plus spacious loft/bonus space, 2.5 baths, 3 car garage and large basement. Enjoy a spacious open concept kitchen with an enormous island that includes room for seating 3 or 4! Designer cabinets, stainless steel appliances and walk in pantry compliment this nicely lit kitchen. Ample dining area overlooks the enormous family room. Beautiful treelined views with this magnificent property. First floor 9' ceilings gives this home a bright and open space feel. The primary bedroom suite includes a spacious walk in closet, linen closet, raised double bowl vanity and walk in shower with sliding doors. Walk-in laundry room is conveniently located on the second floor. This home is located minutes from the historic square, opera house, shopping, parks, pools, athletic facilities, schools and the Metra Station. Don't forget to ask about the Smart Home features! Pictures may be of similar home.
Property Specifics
| Single Family | |
| — | |
| — | |
| 2020 | |
| Partial | |
| DEARBORN | |
| No | |
| 0.31 |
| Mc Henry | |
| Sanctuary Of Bull Valley | |
| 432 / Annual | |
| Insurance | |
| Public | |
| Public Sewer | |
| 10840071 | |
| 1314154005 |
Property History
| DATE: | EVENT: | PRICE: | SOURCE: |
|---|---|---|---|
| 10 Feb, 2021 | Sold | $314,990 | MRED MLS |
| 13 Dec, 2020 | Under contract | $314,990 | MRED MLS |
| — | Last price change | $316,440 | MRED MLS |
| 30 Aug, 2020 | Listed for sale | $310,440 | MRED MLS |
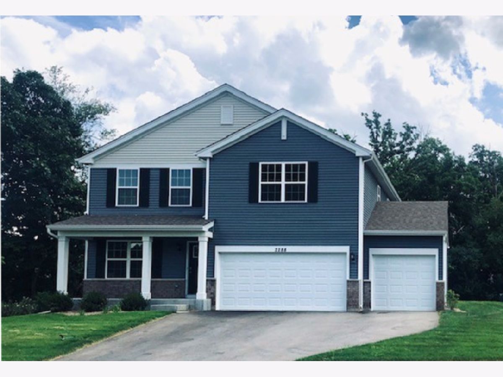
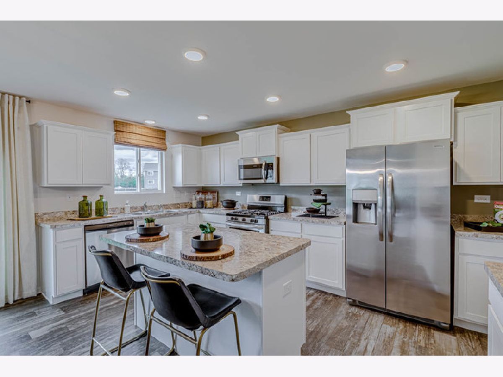
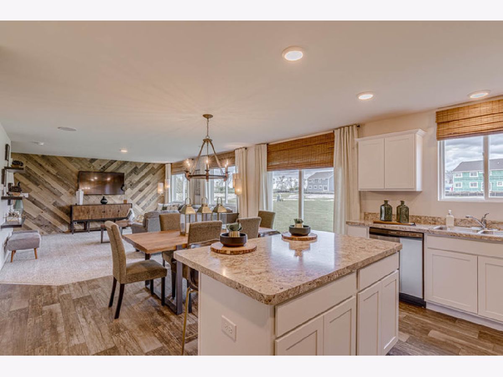
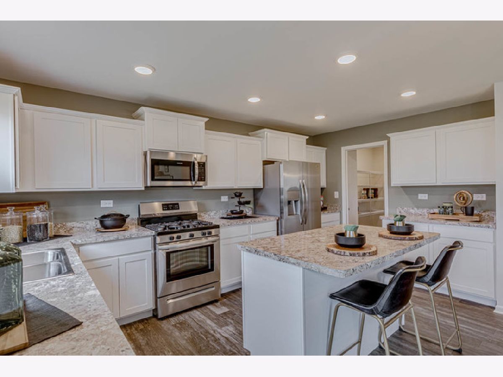
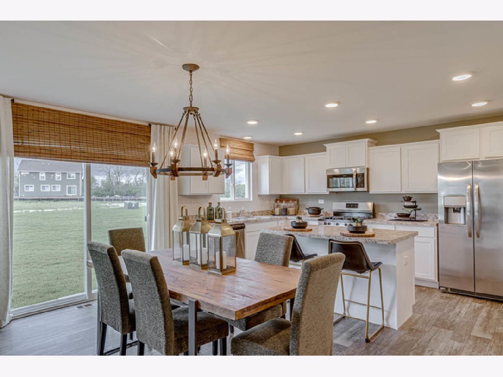
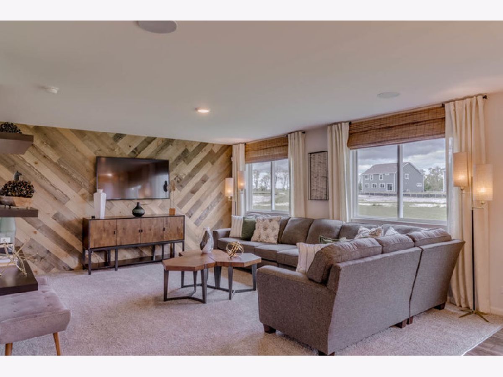
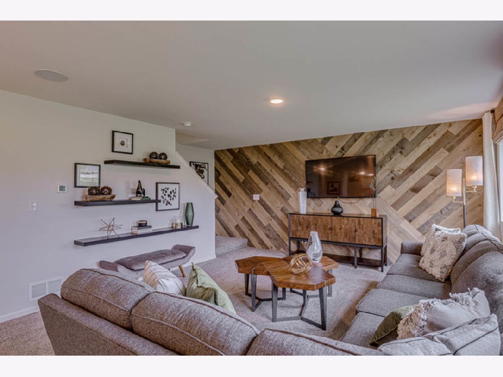
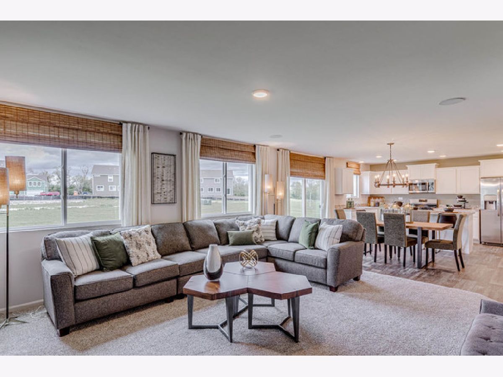
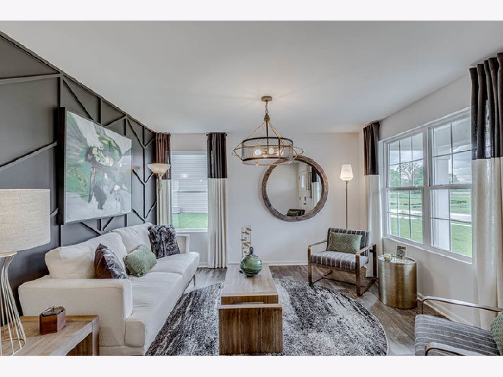
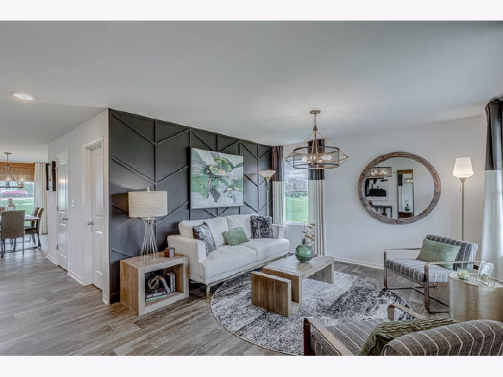
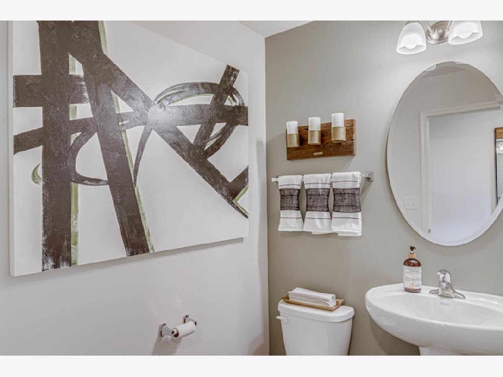
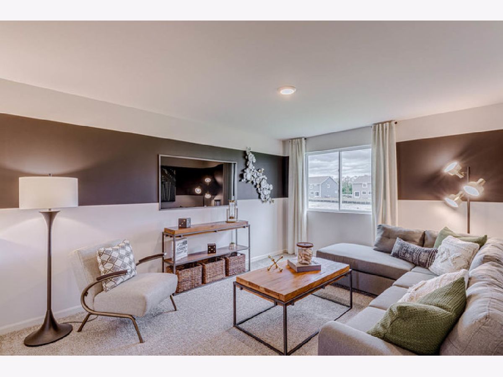
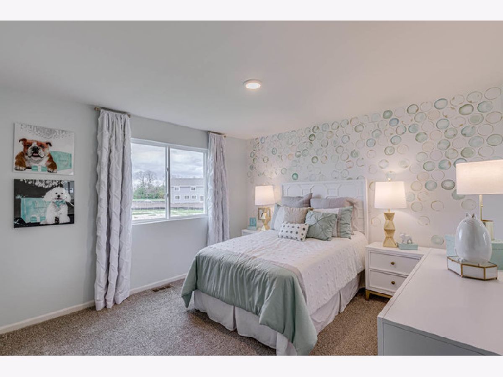
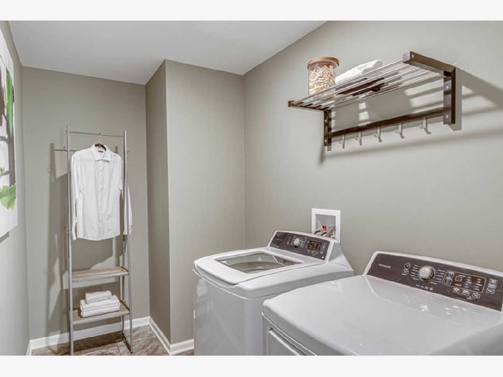
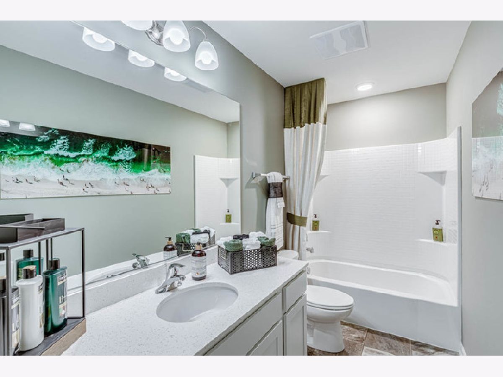
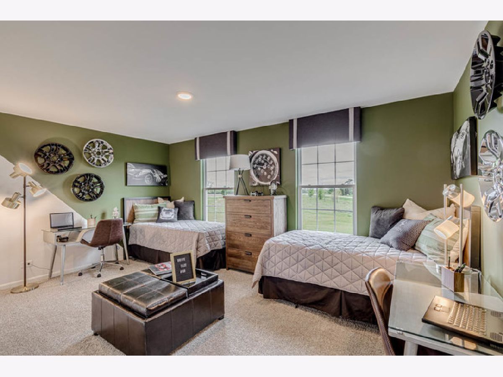
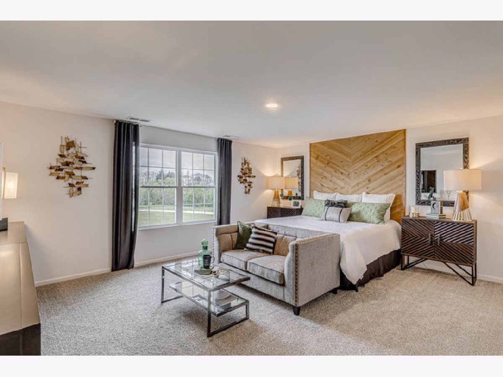
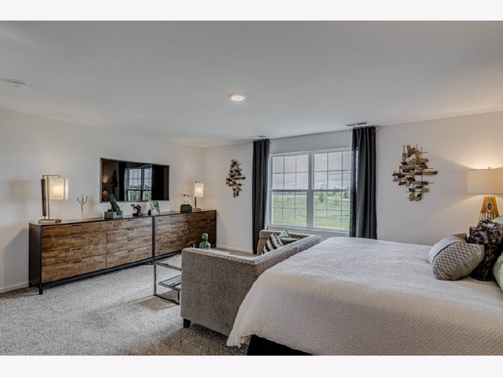
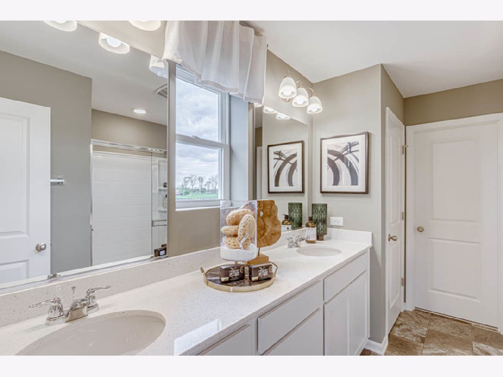
Room Specifics
Total Bedrooms: 3
Bedrooms Above Ground: 3
Bedrooms Below Ground: 0
Dimensions: —
Floor Type: Carpet
Dimensions: —
Floor Type: Carpet
Full Bathrooms: 3
Bathroom Amenities: —
Bathroom in Basement: 0
Rooms: Loft
Basement Description: Unfinished
Other Specifics
| 3 | |
| — | |
| Asphalt | |
| — | |
| — | |
| 74 X 115 X 74 X 115 | |
| — | |
| Full | |
| Second Floor Laundry, Walk-In Closet(s), Ceiling - 9 Foot, Open Floorplan | |
| Range, Microwave, Dishwasher, Stainless Steel Appliance(s) | |
| Not in DB | |
| — | |
| — | |
| — | |
| — |
Tax History
| Year | Property Taxes |
|---|
Contact Agent
Nearby Sold Comparables
Contact Agent
Listing Provided By
Daynae Gaudio

