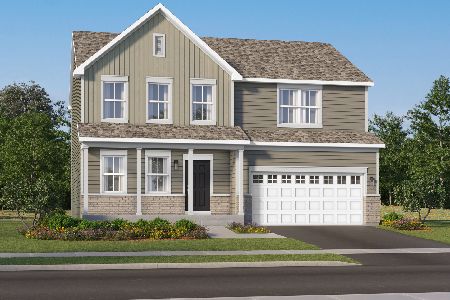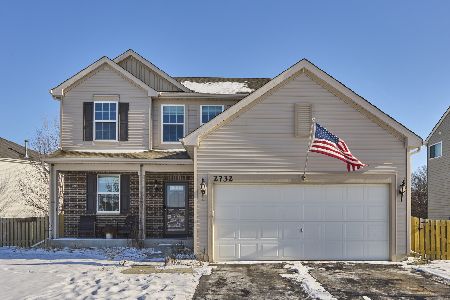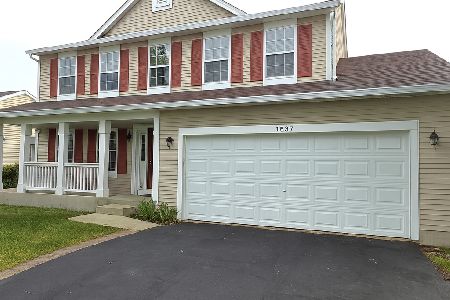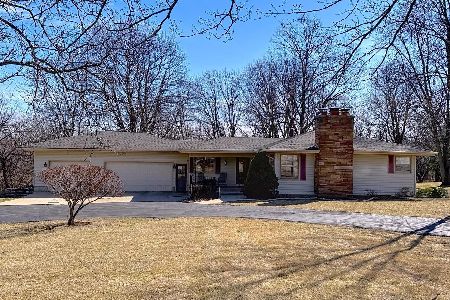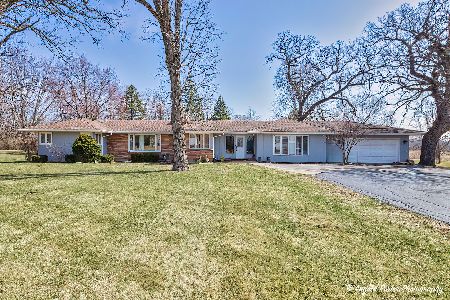2420 Sanctuary Drive, Woodstock, Illinois 60098
$384,990
|
Sold
|
|
| Status: | Closed |
| Sqft: | 2,630 |
| Cost/Sqft: | $146 |
| Beds: | 4 |
| Baths: | 3 |
| Year Built: | 2021 |
| Property Taxes: | $0 |
| Days On Market: | 1573 |
| Lot Size: | 0,51 |
Description
New Construction Home ready for Fall 2021! Prestigious Sanctuary at Bull Valley Woodstock community features this captivating home surrounded by lush trees and Sanctuary Preserve. This spacious 2,630 sq ft. two story home features 4 bedrooms, 3 baths, Full Look-out basement and 3 car garage. Enjoy an open concept floor plan featuring a large family room, open kitchen with a large island, separate breakfast area, and a full bedroom and full bathroom on main level. Perfect space for entertaining! Designer cabinets, stainless steel appliances, and a walk-in pantry compliment this beautifully lit kitchen. 9' ceilings provide larger windows and a bright open feel. The large primary bedroom includes a huge walk-in closet. Primary bedroom suite features a linen closet, double bowl vanity and walk in shower with sliding glass doors. Enormous loft and walk-in laundry room are conveniently located on the second level. This home is located minutes from the historic square, opera house, shopping, parks, pools, athletic facilities, schools and the Metra Station. Built with Smart Home Technology and Energy Efficiency throughout. Pictures are of model home.
Property Specifics
| Single Family | |
| — | |
| — | |
| 2021 | |
| Full,English | |
| DAMEN | |
| No | |
| 0.51 |
| Mc Henry | |
| Sanctuary Of Bull Valley | |
| 432 / Annual | |
| Insurance | |
| Public | |
| Public Sewer | |
| 11236628 | |
| 1314151024 |
Property History
| DATE: | EVENT: | PRICE: | SOURCE: |
|---|---|---|---|
| 15 Dec, 2021 | Sold | $384,990 | MRED MLS |
| 13 Oct, 2021 | Under contract | $384,990 | MRED MLS |
| — | Last price change | $389,990 | MRED MLS |
| 3 Oct, 2021 | Listed for sale | $389,990 | MRED MLS |
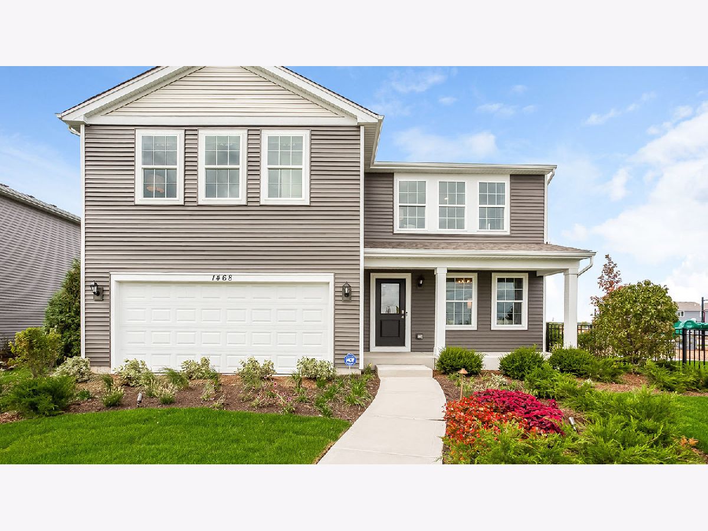
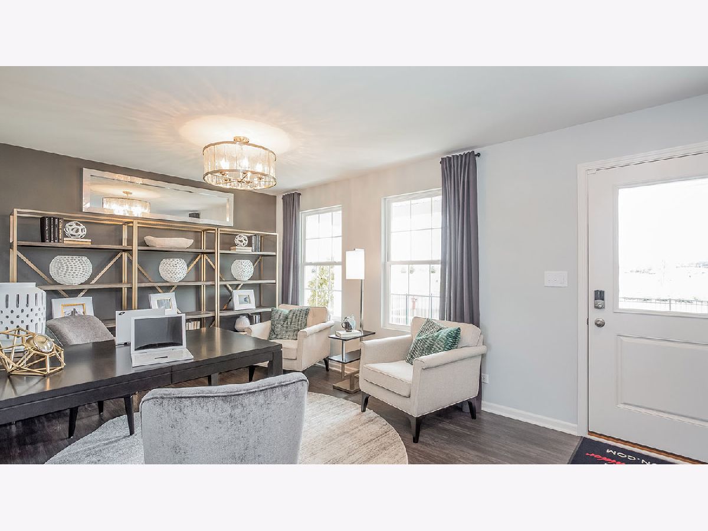
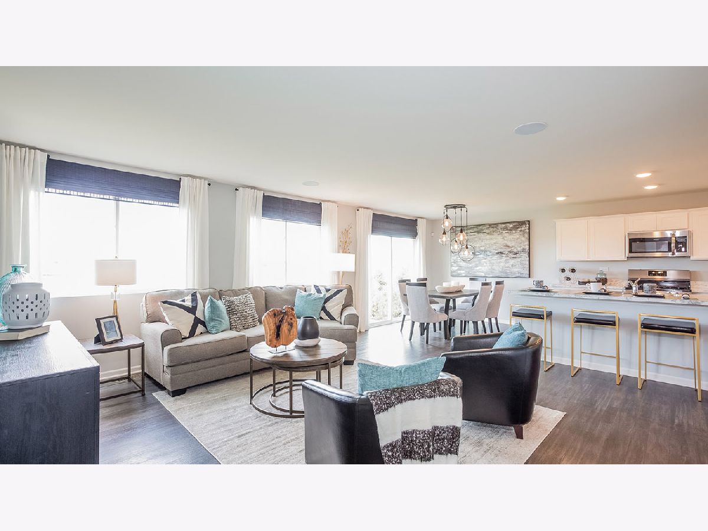
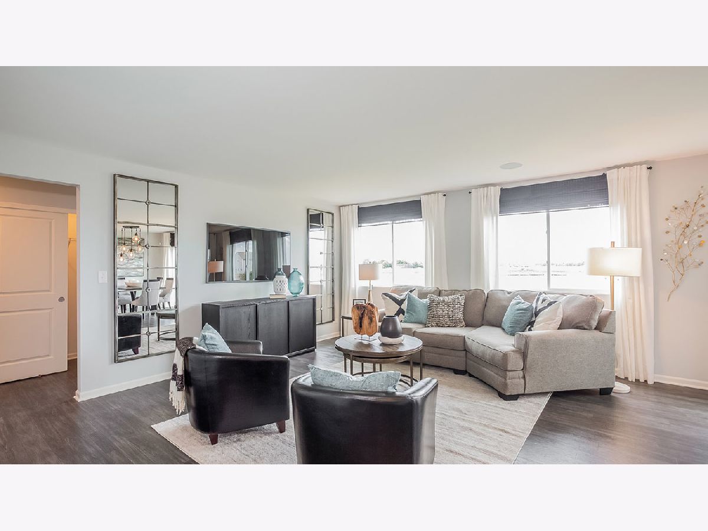
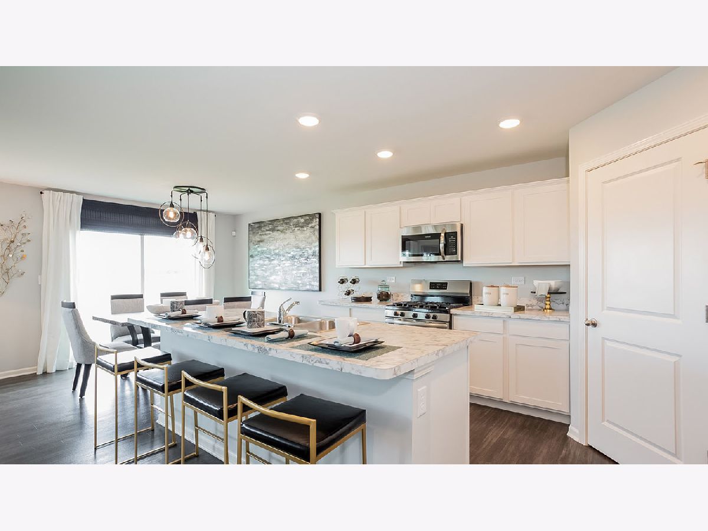
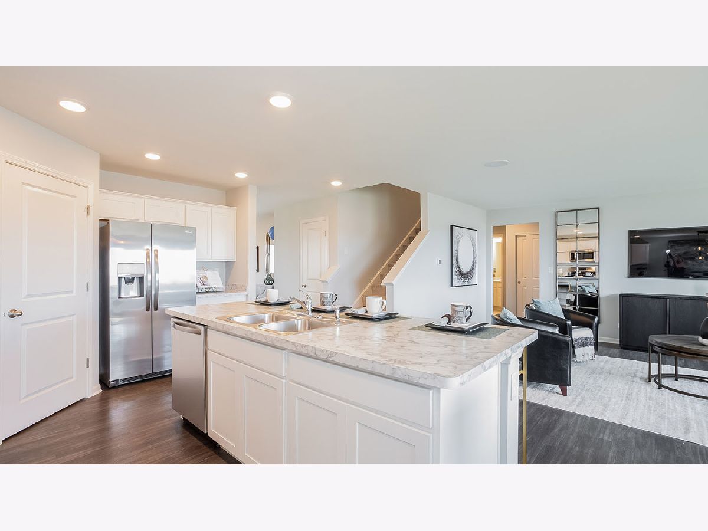
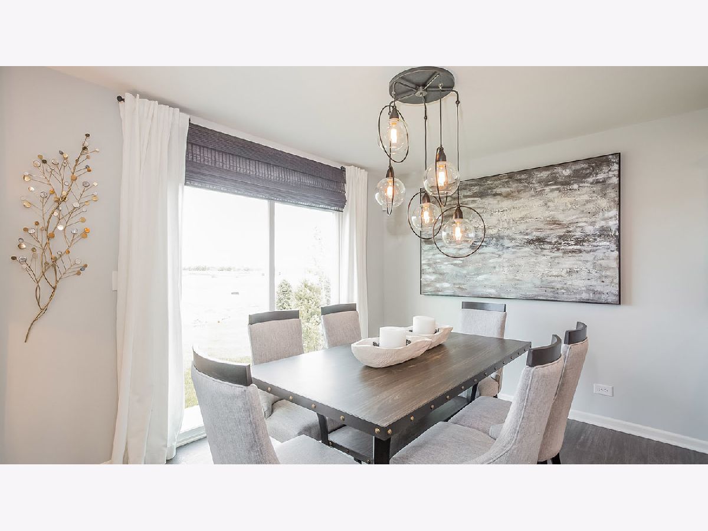
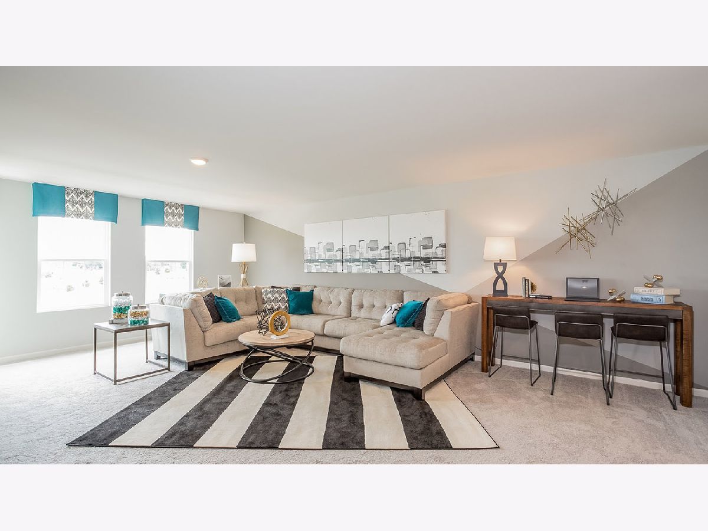
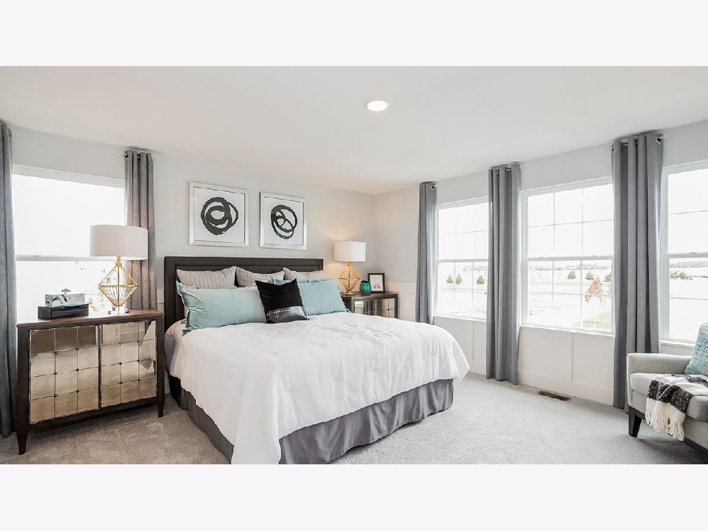
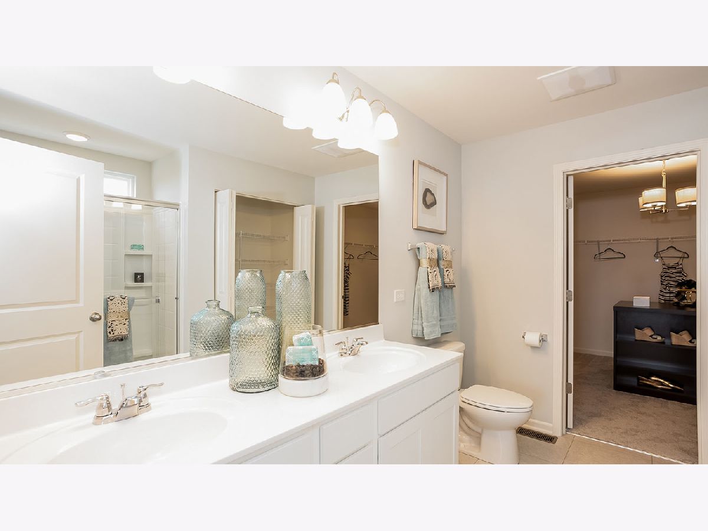
Room Specifics
Total Bedrooms: 4
Bedrooms Above Ground: 4
Bedrooms Below Ground: 0
Dimensions: —
Floor Type: Carpet
Dimensions: —
Floor Type: Carpet
Dimensions: —
Floor Type: Carpet
Full Bathrooms: 3
Bathroom Amenities: Double Sink
Bathroom in Basement: 0
Rooms: Study,Loft
Basement Description: Unfinished
Other Specifics
| 3 | |
| Concrete Perimeter | |
| Asphalt | |
| Deck, Porch | |
| — | |
| 69 X 127 | |
| — | |
| Full | |
| Second Floor Laundry, Walk-In Closet(s), Ceiling - 9 Foot, Open Floorplan | |
| Range, Microwave, Dishwasher, Disposal, Stainless Steel Appliance(s) | |
| Not in DB | |
| — | |
| — | |
| — | |
| — |
Tax History
| Year | Property Taxes |
|---|
Contact Agent
Nearby Similar Homes
Nearby Sold Comparables
Contact Agent
Listing Provided By
Daynae Gaudio

