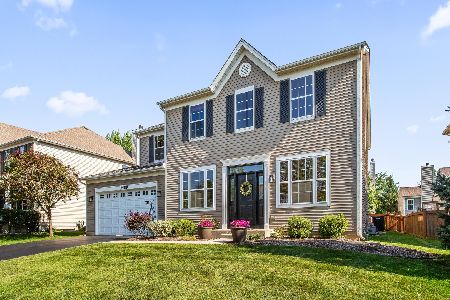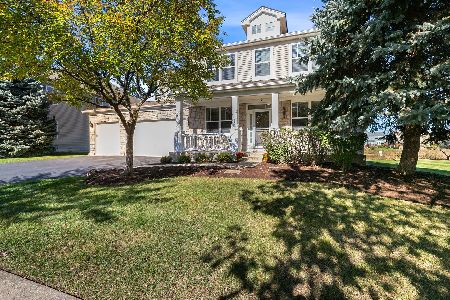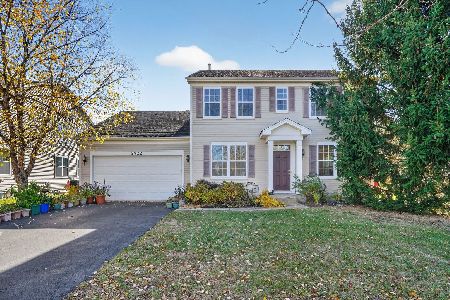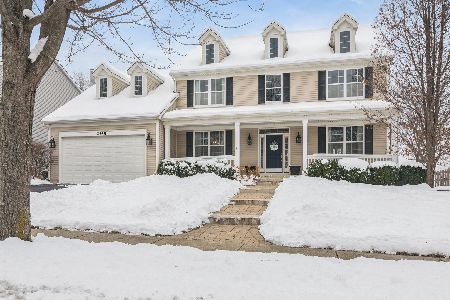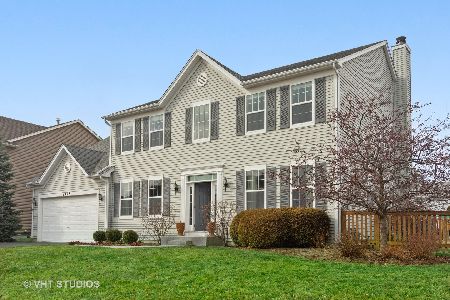2420 Trailside Lane, Wauconda, Illinois 60084
$300,000
|
Sold
|
|
| Status: | Closed |
| Sqft: | 3,410 |
| Cost/Sqft: | $91 |
| Beds: | 4 |
| Baths: | 3 |
| Year Built: | 2004 |
| Property Taxes: | $11,534 |
| Days On Market: | 2831 |
| Lot Size: | 0,00 |
Description
Awesome Liberty Lakes 4 bedroom gem. A great value! Awesome open layout with loads of upgrades. Slate & Hardwood floors on the main level. Two story entrance. Large kitchen with updated maple cabinets, tons of cabinet space, a big island & Butler pantry. A perfect home for entertaining. Spacious breakfast table area leading out to a large deck & fenced in backyard. Awesome master bedroom with walk in closet & large master bathroom. 1st floor office/den with plumbing potential for a wet bar. 2nd, 3rd & 4th bedrooms all very spacious & conveniently located near the master suite. 2nd floor loft overlooks the living room & makes a great recreation space or office. Large first floor laundry room with plenty of storage space, utility sink & refrigerator space. 3 CAR GARAGE. Basement has rough in plumbing for bathroom. Welcome Home!
Property Specifics
| Single Family | |
| — | |
| Colonial | |
| 2004 | |
| Full | |
| HOPKINS | |
| No | |
| — |
| Lake | |
| Liberty Lakes | |
| 352 / Annual | |
| Insurance | |
| Public | |
| Public Sewer | |
| 09887415 | |
| 09132080060000 |
Nearby Schools
| NAME: | DISTRICT: | DISTANCE: | |
|---|---|---|---|
|
Grade School
Robert Crown Elementary School |
118 | — | |
|
Middle School
Wauconda Middle School |
118 | Not in DB | |
|
High School
Wauconda Comm High School |
118 | Not in DB | |
Property History
| DATE: | EVENT: | PRICE: | SOURCE: |
|---|---|---|---|
| 26 Oct, 2016 | Under contract | $0 | MRED MLS |
| 3 Oct, 2016 | Listed for sale | $0 | MRED MLS |
| 2 Mar, 2018 | Under contract | $0 | MRED MLS |
| 15 Jan, 2018 | Listed for sale | $0 | MRED MLS |
| 27 Apr, 2018 | Sold | $300,000 | MRED MLS |
| 5 Apr, 2018 | Under contract | $310,000 | MRED MLS |
| 17 Mar, 2018 | Listed for sale | $310,000 | MRED MLS |
Room Specifics
Total Bedrooms: 4
Bedrooms Above Ground: 4
Bedrooms Below Ground: 0
Dimensions: —
Floor Type: Carpet
Dimensions: —
Floor Type: Carpet
Dimensions: —
Floor Type: Carpet
Full Bathrooms: 3
Bathroom Amenities: —
Bathroom in Basement: 0
Rooms: Den,Loft
Basement Description: Unfinished
Other Specifics
| 3 | |
| — | |
| — | |
| Deck | |
| — | |
| 9748 | |
| — | |
| Full | |
| — | |
| Double Oven, Range, Microwave, Dishwasher, Refrigerator | |
| Not in DB | |
| — | |
| — | |
| — | |
| Gas Starter |
Tax History
| Year | Property Taxes |
|---|---|
| 2018 | $11,534 |
Contact Agent
Nearby Similar Homes
Nearby Sold Comparables
Contact Agent
Listing Provided By
Century 21 Roberts & Andrews

