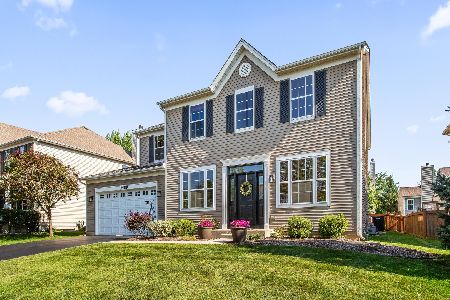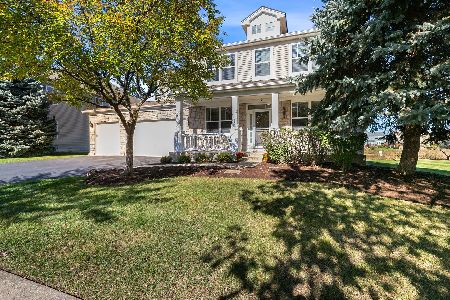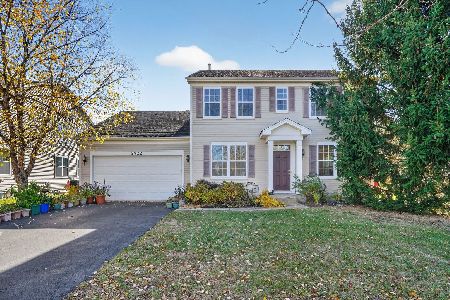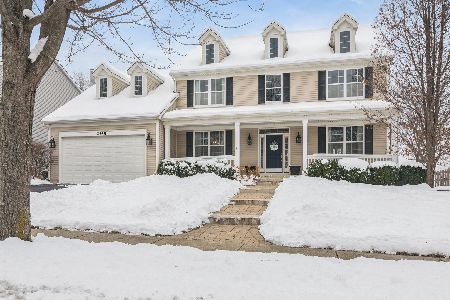2425 Trailside Lane, Wauconda, Illinois 60084
$312,500
|
Sold
|
|
| Status: | Closed |
| Sqft: | 3,748 |
| Cost/Sqft: | $86 |
| Beds: | 4 |
| Baths: | 3 |
| Year Built: | 2005 |
| Property Taxes: | $14,092 |
| Days On Market: | 2066 |
| Lot Size: | 0,31 |
Description
Motivated Seller, still showing, come and see! Gorgeous flooring, a contemporary neutral paint palette, and abundant windows give this home an upscale yet comfortable atmosphere. French doors off the 2-story foyer lead to a light-filled home office. The living room connects with the dining room, which accesses the kitchen through a convenient butler's pantry. Large island with seating, ample cabinets and pretty outdoor views make meal prep and entertaining in this kitchen a pleasure. The adjoining breakfast area has additional storage/serving space and beautiful glass-front cabinets, and flows right into the family room with fireplace - this floor plan is perfect for day to day living as well as hosting family and friends! A large mud/laundry room, a playroom, and a full bath complete the first floor. Upstairs are 4 large bedrooms, 2 full baths, and a fantastic loft/rec room. The master suite is spacious & airy with a vaulted ceiling, huge walk-in closet, and a private bath with dual sink vanity, soaking tub and separate shower. Outside, relax on the expansive paver patio with fire pit in the beautifully landscaped, fenced yard. Convenient location close to the park & Millennium Trial with Wauconda schools. An amazing value!
Property Specifics
| Single Family | |
| — | |
| — | |
| 2005 | |
| Full | |
| HANCOCK | |
| No | |
| 0.31 |
| Lake | |
| Liberty Lakes | |
| 352 / Annual | |
| Insurance,Other | |
| Public | |
| Public Sewer | |
| 10694148 | |
| 09132060150000 |
Nearby Schools
| NAME: | DISTRICT: | DISTANCE: | |
|---|---|---|---|
|
Grade School
Robert Crown Elementary School |
118 | — | |
|
Middle School
Wauconda Middle School |
118 | Not in DB | |
|
High School
Wauconda Comm High School |
118 | Not in DB | |
Property History
| DATE: | EVENT: | PRICE: | SOURCE: |
|---|---|---|---|
| 6 Jul, 2020 | Sold | $312,500 | MRED MLS |
| 2 May, 2020 | Under contract | $322,900 | MRED MLS |
| 20 Apr, 2020 | Listed for sale | $322,900 | MRED MLS |
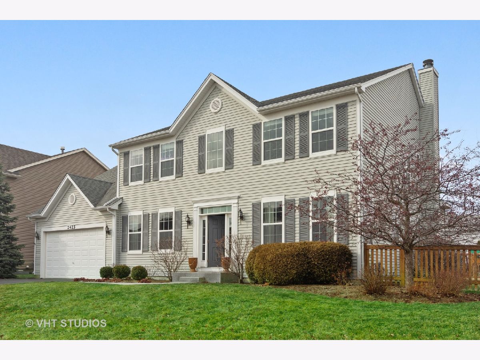
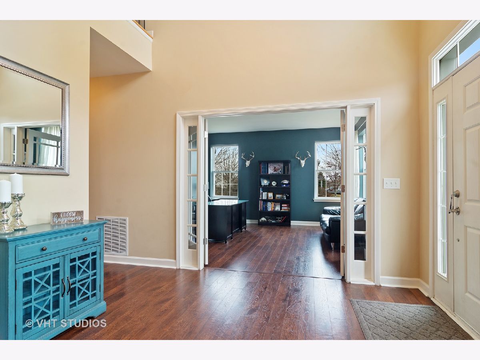
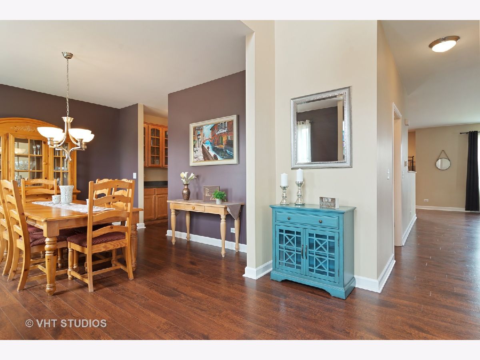
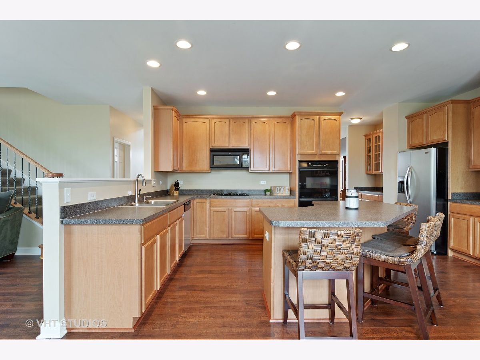
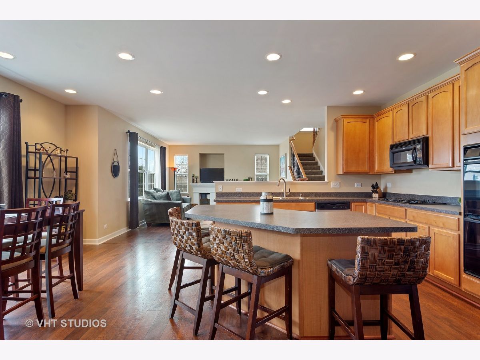
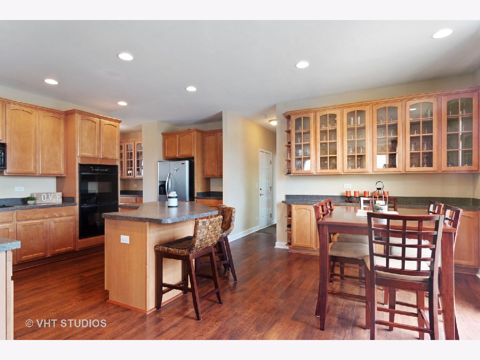
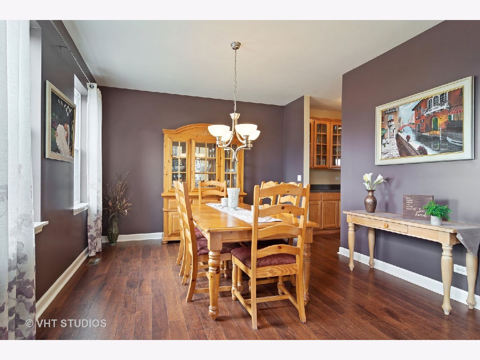
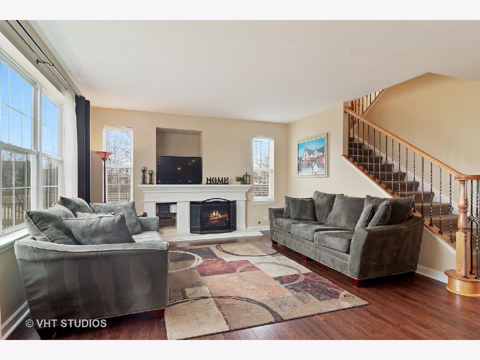
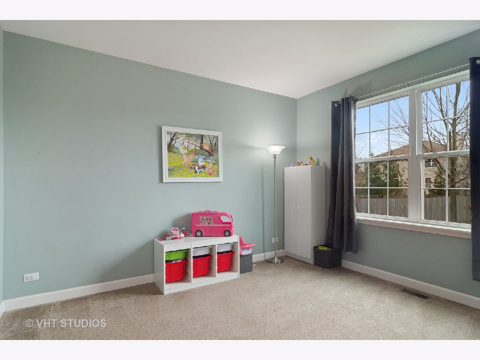
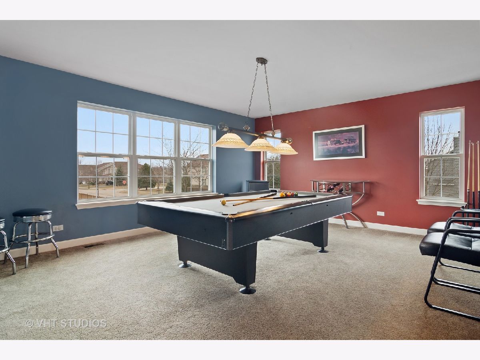
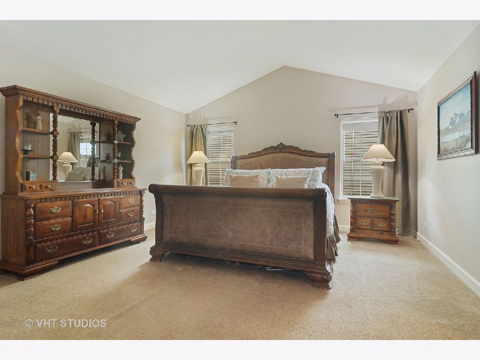
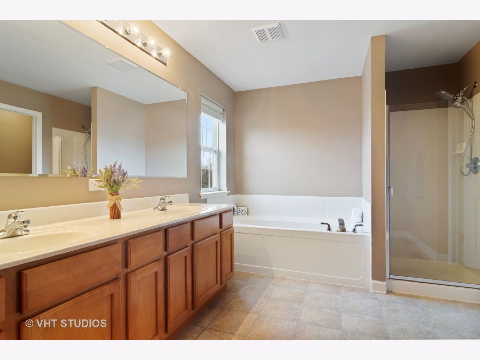
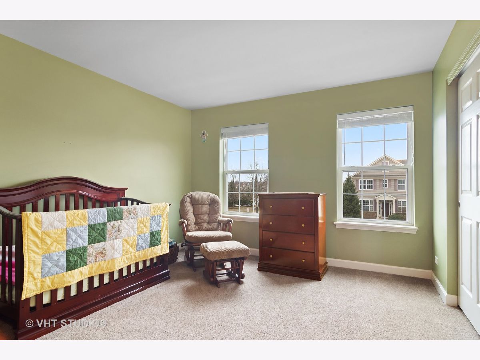
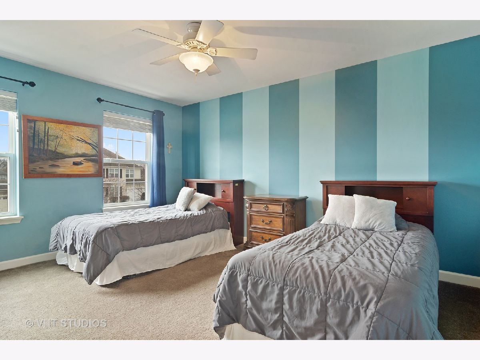
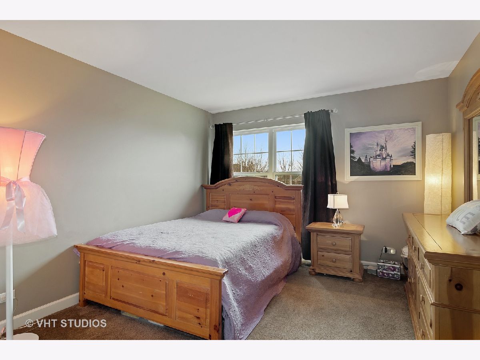
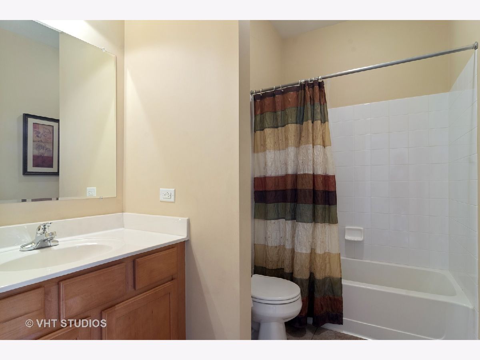
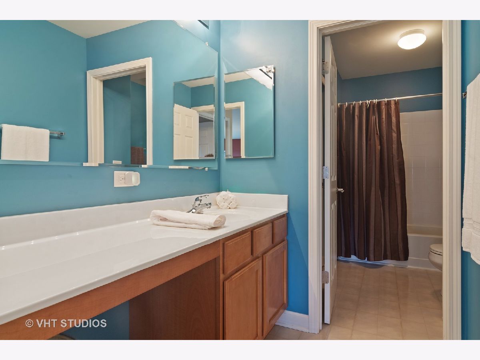
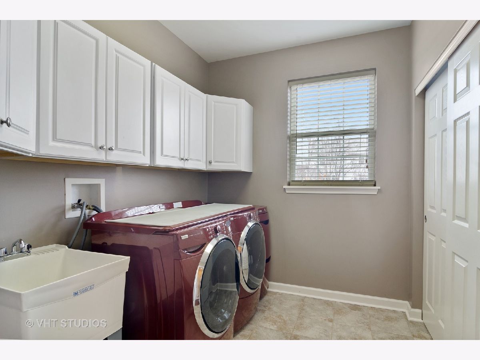
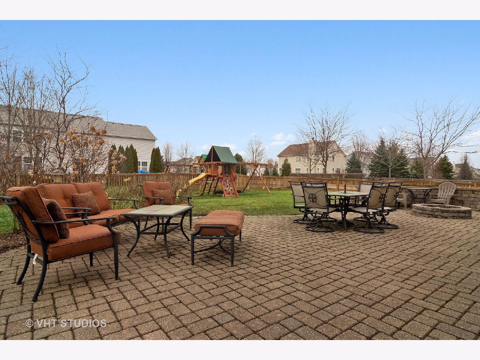
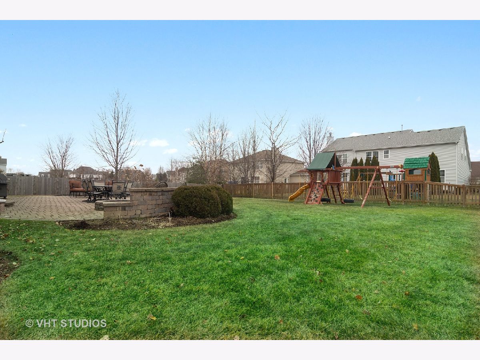
Room Specifics
Total Bedrooms: 4
Bedrooms Above Ground: 4
Bedrooms Below Ground: 0
Dimensions: —
Floor Type: Carpet
Dimensions: —
Floor Type: Carpet
Dimensions: —
Floor Type: Carpet
Full Bathrooms: 3
Bathroom Amenities: Separate Shower,Double Sink,Soaking Tub
Bathroom in Basement: 0
Rooms: Eating Area,Den,Office,Loft,Walk In Closet
Basement Description: Unfinished,Bathroom Rough-In
Other Specifics
| 2.5 | |
| Concrete Perimeter | |
| Asphalt | |
| Brick Paver Patio, Fire Pit | |
| Corner Lot,Fenced Yard | |
| 96X140X96X140 | |
| — | |
| Full | |
| Vaulted/Cathedral Ceilings, Wood Laminate Floors, First Floor Laundry, First Floor Full Bath, Walk-In Closet(s) | |
| Double Oven, Microwave, Dishwasher, Refrigerator, Washer, Dryer, Disposal, Cooktop | |
| Not in DB | |
| Park, Curbs, Sidewalks, Street Lights, Street Paved | |
| — | |
| — | |
| Wood Burning, Gas Starter |
Tax History
| Year | Property Taxes |
|---|---|
| 2020 | $14,092 |
Contact Agent
Nearby Similar Homes
Nearby Sold Comparables
Contact Agent
Listing Provided By
@properties

