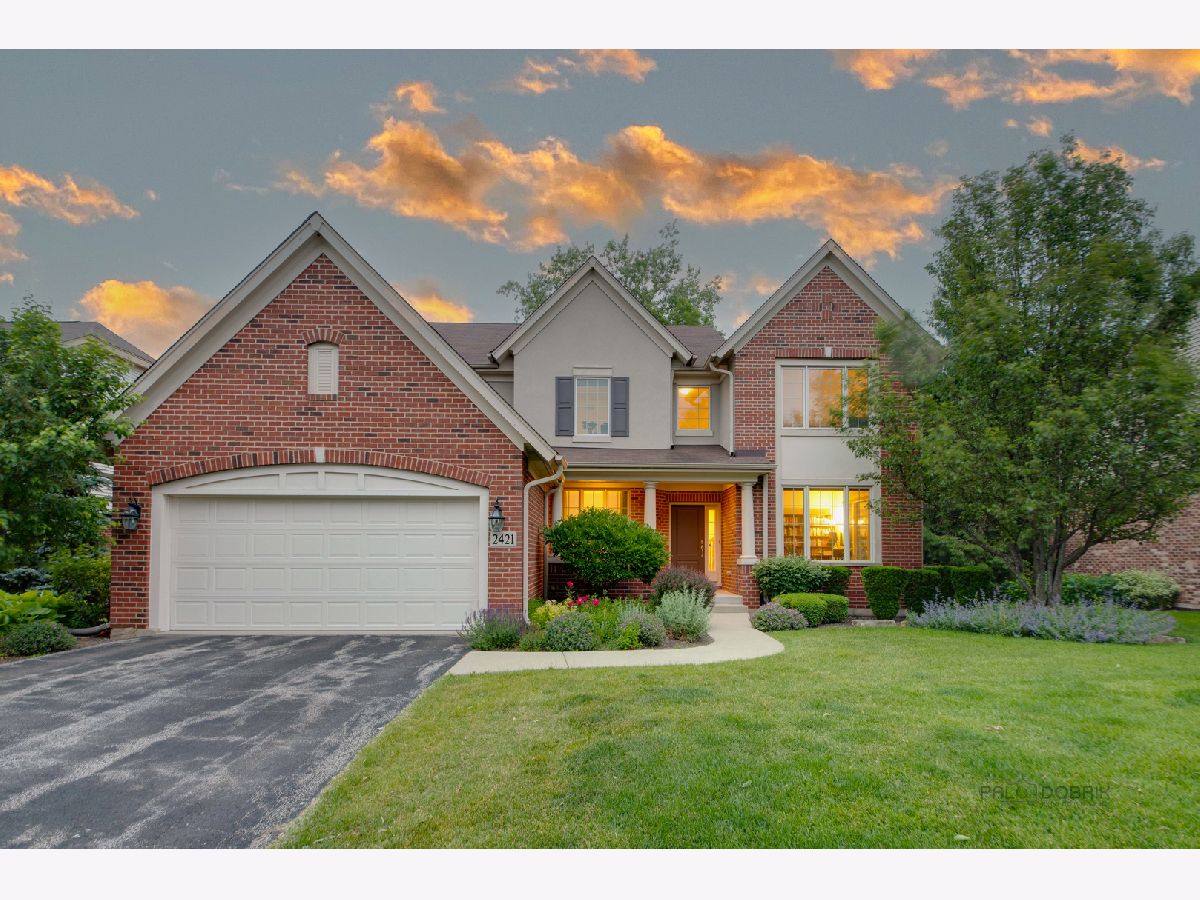2421 Overview Drive, Buffalo Grove, Illinois 60089
$779,900
|
Sold
|
|
| Status: | Closed |
| Sqft: | 3,226 |
| Cost/Sqft: | $242 |
| Beds: | 4 |
| Baths: | 4 |
| Year Built: | 2011 |
| Property Taxes: | $19,700 |
| Days On Market: | 987 |
| Lot Size: | 0,09 |
Description
Charming 4-bedroom, 3.1-bath is located in AWARD-WINING STEVENSON HIGH SCHOOL DISTRICT!!! As you enter, the elegant foyer welcomes you, leading you to a spacious dining room perfect for entertaining guests. Adjacent to the dining room is a convenient office space, providing a quiet and productive area for work or study. The living room is a cozy retreat, boasting a beautiful fireplace and recessed lighting that creates a warm and inviting atmosphere. The heart of this home is the expansive kitchen, equipped with stainless steel appliances, an island with seating for casual dining, a pantry closet, and ample cabinetry for all your storage needs. Adjacent to the kitchen is a bright eating area with access to a concrete stamped patio, providing a seamless transition for indoor-outdoor living and entertaining. The main level also features a convenient laundry room as well as a half bath for added convenience. Retreat to the second level, where you'll find the bright and spacious master bedroom. This tranquil space boasts two walk-in closets, providing abundant storage for your wardrobe. The ensuite bathroom features a double sink, a luxurious soaking tub, and a separate walk-in shower, offering a spa-like experience right at home. Additionally, there are three roomy bedrooms on this level, all comfortably accommodating family members or guests, and a full bath to serve their needs. The finished basement is a versatile space, featuring a sitting room and a recreational room, perfect for entertaining, hobbies, or simply relaxing with loved ones. A full bath on this level ensures convenience and privacy for all. The backyard is a true oasis, featuring a concrete stamped patio that extends your living space outdoors. Whether you're hosting summer barbecues, enjoying morning coffee, or simply unwinding after a long day, this private and serene area provides the perfect setting. Don't miss the opportunity to make this beautiful house your home. Schedule a showing today and experience the comfortable and luxurious lifestyle it has to offer.
Property Specifics
| Single Family | |
| — | |
| — | |
| 2011 | |
| — | |
| — | |
| Yes | |
| 0.09 |
| Lake | |
| Waterbury Place | |
| 259 / Monthly | |
| — | |
| — | |
| — | |
| 11809118 | |
| 15212060410000 |
Nearby Schools
| NAME: | DISTRICT: | DISTANCE: | |
|---|---|---|---|
|
Grade School
Laura B Sprague School |
103 | — | |
|
Middle School
Daniel Wright Junior High School |
103 | Not in DB | |
|
High School
Adlai E Stevenson High School |
125 | Not in DB | |
Property History
| DATE: | EVENT: | PRICE: | SOURCE: |
|---|---|---|---|
| 6 Jan, 2011 | Sold | $578,390 | MRED MLS |
| 23 Oct, 2010 | Under contract | $634,900 | MRED MLS |
| 9 Oct, 2010 | Listed for sale | $634,900 | MRED MLS |
| 18 Aug, 2023 | Sold | $779,900 | MRED MLS |
| 16 Jun, 2023 | Under contract | $779,900 | MRED MLS |
| 13 Jun, 2023 | Listed for sale | $779,900 | MRED MLS |

Room Specifics
Total Bedrooms: 4
Bedrooms Above Ground: 4
Bedrooms Below Ground: 0
Dimensions: —
Floor Type: —
Dimensions: —
Floor Type: —
Dimensions: —
Floor Type: —
Full Bathrooms: 4
Bathroom Amenities: Whirlpool,Separate Shower,Double Sink,Full Body Spray Shower,Soaking Tub
Bathroom in Basement: 1
Rooms: —
Basement Description: Finished
Other Specifics
| 2 | |
| — | |
| Asphalt | |
| — | |
| — | |
| 3899 | |
| — | |
| — | |
| — | |
| — | |
| Not in DB | |
| — | |
| — | |
| — | |
| — |
Tax History
| Year | Property Taxes |
|---|---|
| 2023 | $19,700 |
Contact Agent
Nearby Similar Homes
Nearby Sold Comparables
Contact Agent
Listing Provided By
RE/MAX Top Performers





