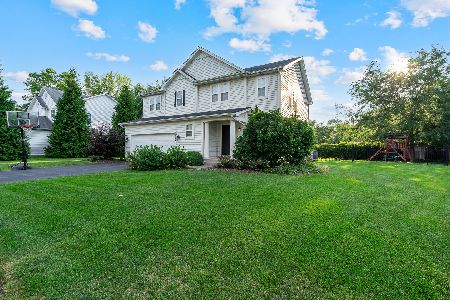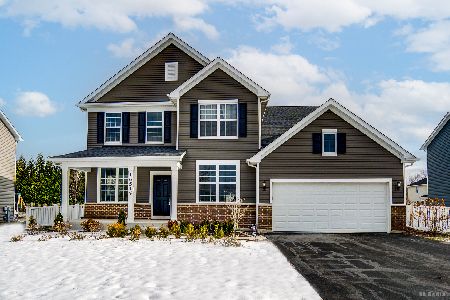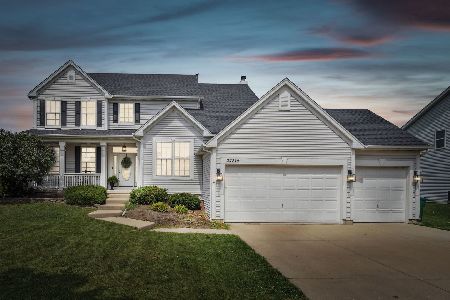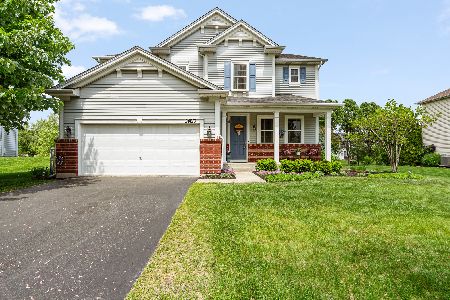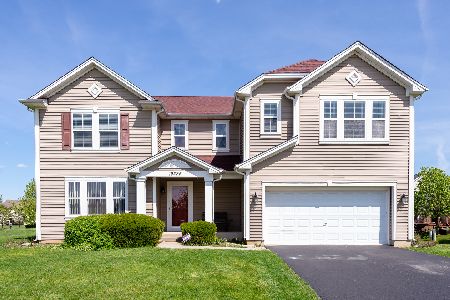24214 Apple Creek Lane, Plainfield, Illinois 60586
$390,000
|
Sold
|
|
| Status: | Closed |
| Sqft: | 2,638 |
| Cost/Sqft: | $142 |
| Beds: | 4 |
| Baths: | 3 |
| Year Built: | 2003 |
| Property Taxes: | $6,366 |
| Days On Market: | 1535 |
| Lot Size: | 0,27 |
Description
Great curb appeal with FRONT PORCH! Entertainment sized living room & dining room! First-floor DEN! Nice sized kitchen with center island, pantry, and lots of counter space. The kitchen is open to the family room with a brick FIREPLACE! White woodwork & six-panel doors! Luxury master bedroom & bath! 3 CAR GARAGE! Nicely landscaped! CONCRETE driveway! SPRINKLER system! WALKOUT Basement! NEW ROOF, Soffit & fascia.
Property Specifics
| Single Family | |
| — | |
| Traditional | |
| 2003 | |
| Full,Walkout | |
| — | |
| No | |
| 0.27 |
| Will | |
| The Streams | |
| 119 / Quarterly | |
| None | |
| Public | |
| Public Sewer | |
| 11261520 | |
| 0603214010350000 |
Nearby Schools
| NAME: | DISTRICT: | DISTANCE: | |
|---|---|---|---|
|
Grade School
River View Elementary School |
202 | — | |
|
Middle School
Timber Ridge Middle School |
202 | Not in DB | |
|
High School
Plainfield Central High School |
202 | Not in DB | |
Property History
| DATE: | EVENT: | PRICE: | SOURCE: |
|---|---|---|---|
| 25 Jun, 2016 | Under contract | $0 | MRED MLS |
| 1 Jun, 2016 | Listed for sale | $0 | MRED MLS |
| 21 Oct, 2017 | Under contract | $0 | MRED MLS |
| 1 Sep, 2017 | Listed for sale | $0 | MRED MLS |
| 14 Nov, 2018 | Under contract | $0 | MRED MLS |
| 31 Oct, 2018 | Listed for sale | $0 | MRED MLS |
| 17 Dec, 2021 | Sold | $390,000 | MRED MLS |
| 20 Nov, 2021 | Under contract | $375,000 | MRED MLS |
| — | Last price change | $400,000 | MRED MLS |
| 6 Nov, 2021 | Listed for sale | $400,000 | MRED MLS |
| 29 Sep, 2023 | Sold | $425,000 | MRED MLS |
| 29 Aug, 2023 | Under contract | $449,900 | MRED MLS |
| — | Last price change | $464,900 | MRED MLS |
| 10 Aug, 2023 | Listed for sale | $464,900 | MRED MLS |
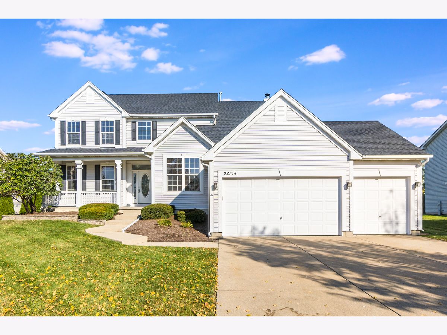
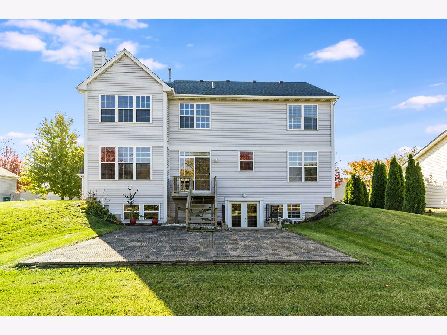
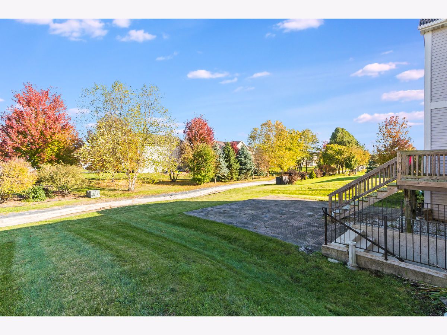
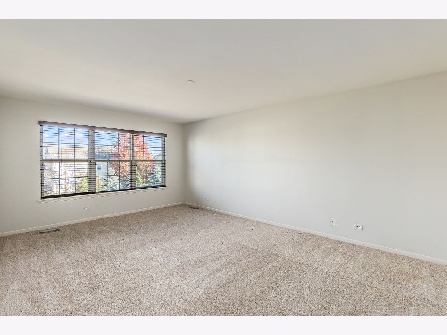
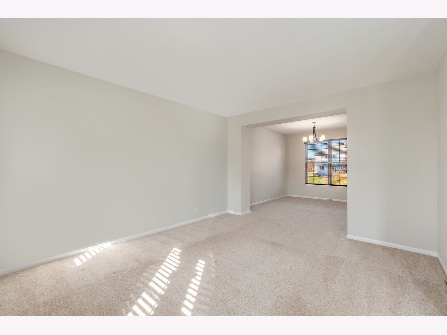
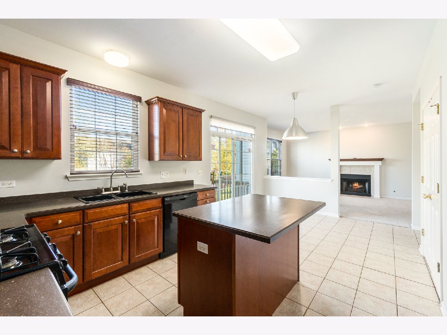
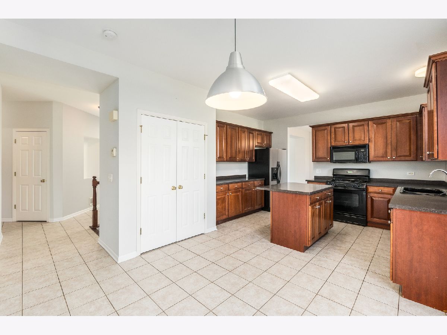
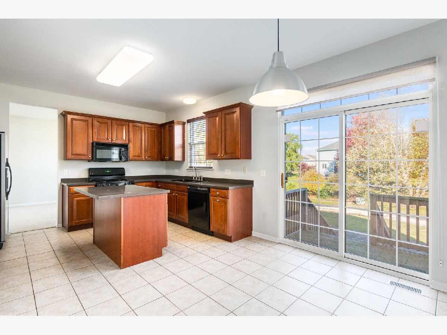
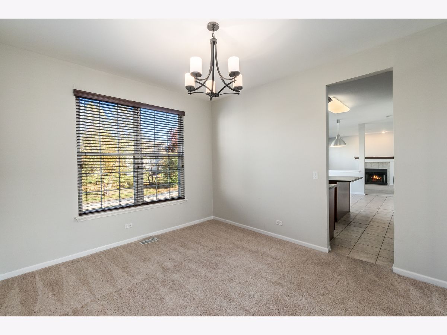
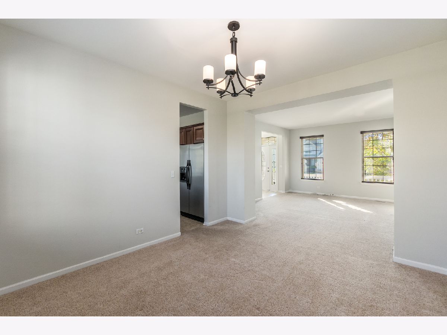
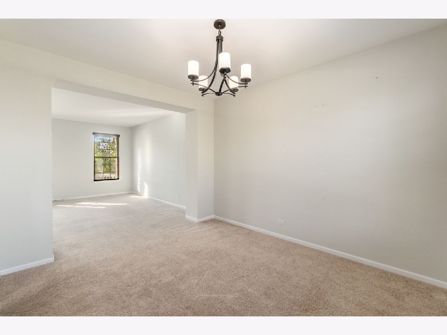
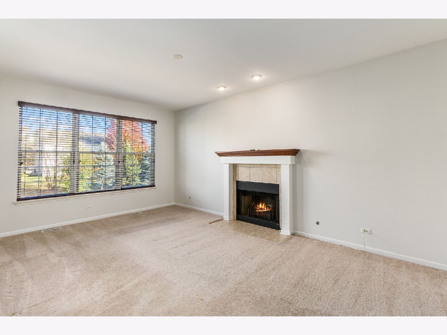
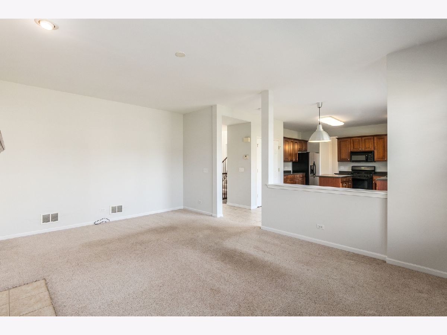
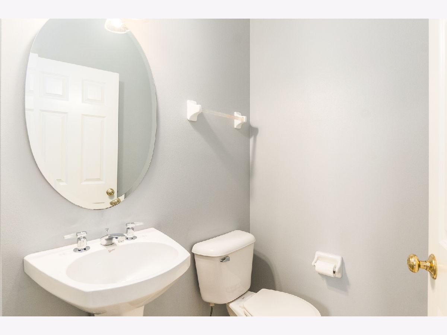
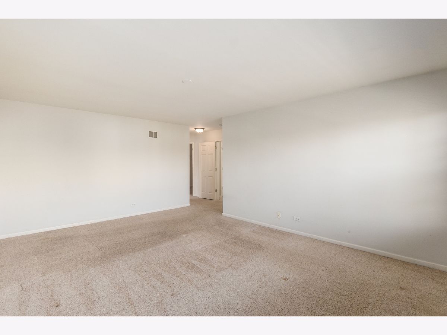
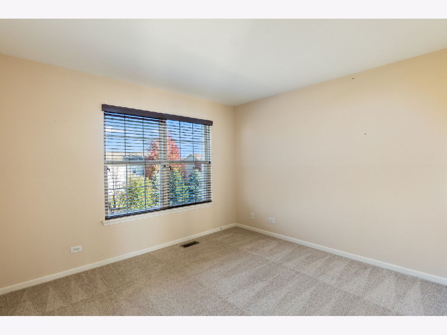
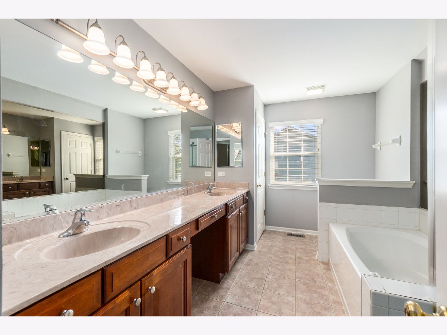
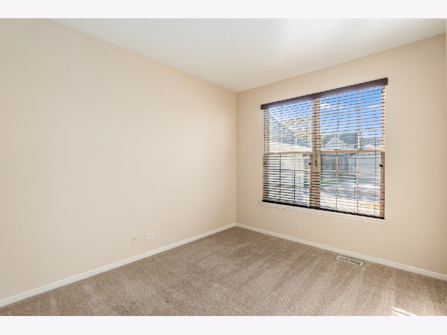
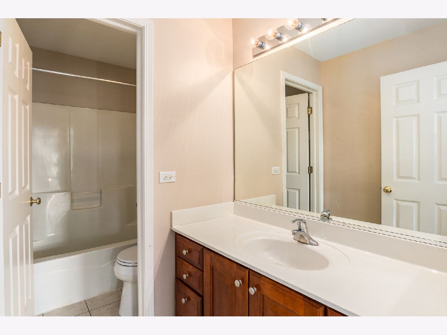
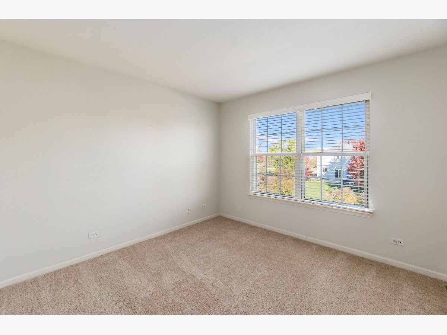
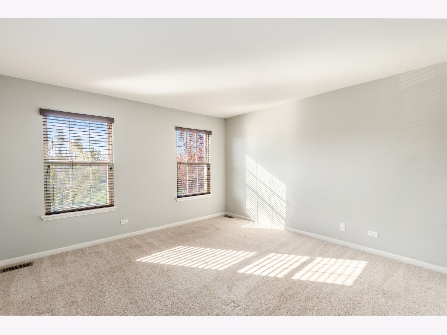
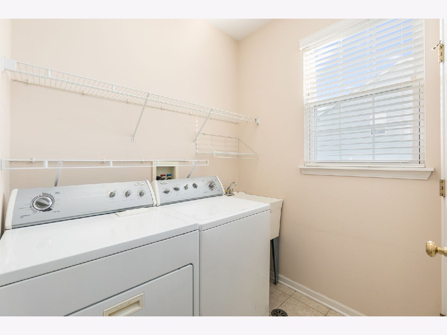
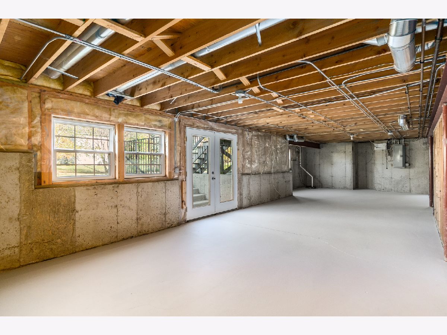
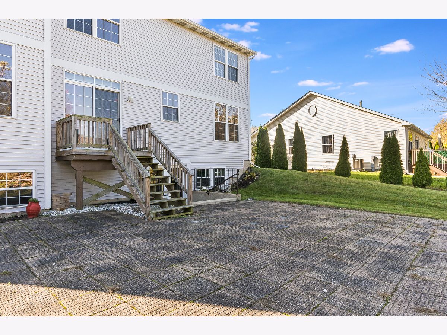
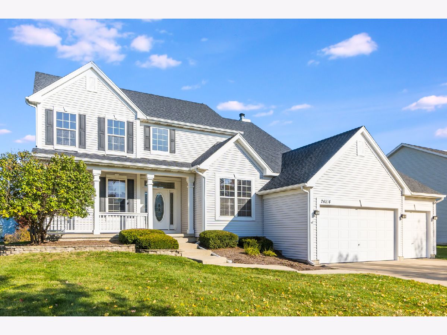
Room Specifics
Total Bedrooms: 4
Bedrooms Above Ground: 4
Bedrooms Below Ground: 0
Dimensions: —
Floor Type: Carpet
Dimensions: —
Floor Type: Carpet
Dimensions: —
Floor Type: Carpet
Full Bathrooms: 3
Bathroom Amenities: Separate Shower
Bathroom in Basement: 0
Rooms: Den,Eating Area
Basement Description: Exterior Access
Other Specifics
| 3 | |
| Concrete Perimeter | |
| Concrete | |
| Patio, Storms/Screens | |
| Landscaped,Stream(s) | |
| 85X140 | |
| — | |
| Full | |
| First Floor Laundry, Walk-In Closet(s) | |
| Range, Microwave, Dishwasher, Refrigerator, Washer, Dryer, Disposal | |
| Not in DB | |
| Park, Curbs, Sidewalks, Street Lights, Street Paved | |
| — | |
| — | |
| — |
Tax History
| Year | Property Taxes |
|---|---|
| 2021 | $6,366 |
| 2023 | $7,910 |
Contact Agent
Nearby Similar Homes
Nearby Sold Comparables
Contact Agent
Listing Provided By
RE/MAX Professionals Select

