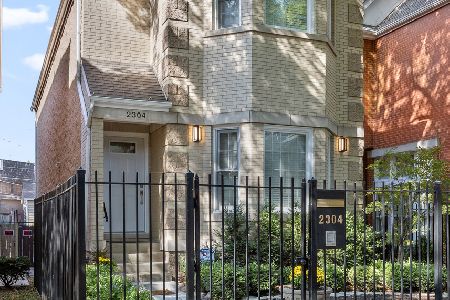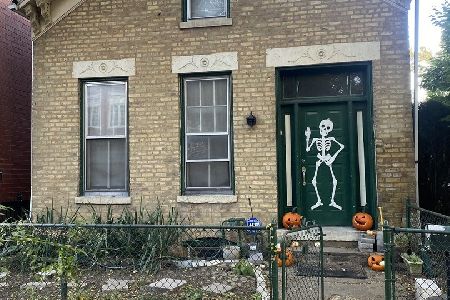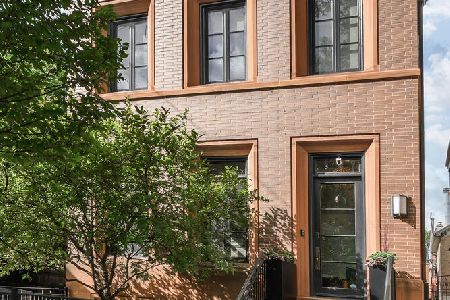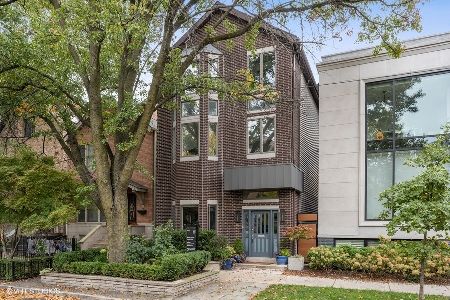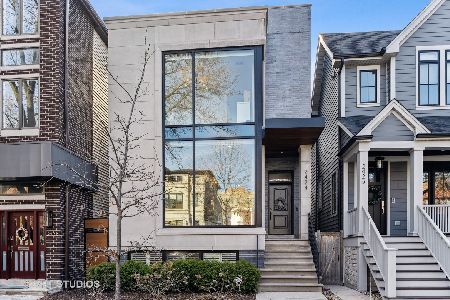2422 Janssen Avenue, Lincoln Park, Chicago, Illinois 60614
$1,320,000
|
Sold
|
|
| Status: | Closed |
| Sqft: | 5,321 |
| Cost/Sqft: | $254 |
| Beds: | 5 |
| Baths: | 4 |
| Year Built: | — |
| Property Taxes: | $16,850 |
| Days On Market: | 3609 |
| Lot Size: | 0,00 |
Description
Brand new facade! Distinguished Lincoln Park home with expansive living spaces inside and out. Entry level offers a spacious living room, elevated dining room and new modern kitchen with breakfast bar and eat-in space as well as walk out patio with hot tub. Master suite has ample closet space and huge bath. 2-story family room on master level is filled with sunlight with floor to ceiling windows and wet bar. Top level offers 3 additional gracious bedrooms, laundry and one full bath. One of the bedrooms is lofted and would be perfect for a home office. The lower level offers tons of storage and additional guest suite. Roof deck over the two car garage.
Property Specifics
| Single Family | |
| — | |
| — | |
| — | |
| Full,English | |
| — | |
| No | |
| — |
| Cook | |
| — | |
| 0 / Not Applicable | |
| None | |
| Lake Michigan | |
| Public Sewer | |
| 09170072 | |
| 14293190320000 |
Nearby Schools
| NAME: | DISTRICT: | DISTANCE: | |
|---|---|---|---|
|
Grade School
Prescott Elementary School |
299 | — | |
Property History
| DATE: | EVENT: | PRICE: | SOURCE: |
|---|---|---|---|
| 31 May, 2016 | Sold | $1,320,000 | MRED MLS |
| 16 Apr, 2016 | Under contract | $1,350,000 | MRED MLS |
| 18 Mar, 2016 | Listed for sale | $1,350,000 | MRED MLS |
| 21 Jun, 2023 | Sold | $1,255,000 | MRED MLS |
| 12 Apr, 2023 | Under contract | $1,399,000 | MRED MLS |
| — | Last price change | $1,425,000 | MRED MLS |
| 31 Jan, 2023 | Listed for sale | $1,425,000 | MRED MLS |
Room Specifics
Total Bedrooms: 5
Bedrooms Above Ground: 5
Bedrooms Below Ground: 0
Dimensions: —
Floor Type: Carpet
Dimensions: —
Floor Type: Carpet
Dimensions: —
Floor Type: Carpet
Dimensions: —
Floor Type: —
Full Bathrooms: 4
Bathroom Amenities: Separate Shower,Double Sink,Soaking Tub
Bathroom in Basement: 1
Rooms: Bedroom 5,Deck,Eating Area,Foyer,Pantry,Play Room,Walk In Closet
Basement Description: Finished
Other Specifics
| 2 | |
| — | |
| — | |
| Deck, Hot Tub | |
| — | |
| 25X117 | |
| — | |
| Full | |
| Vaulted/Cathedral Ceilings, Skylight(s), Hot Tub, Bar-Wet, Hardwood Floors | |
| — | |
| Not in DB | |
| — | |
| — | |
| — | |
| — |
Tax History
| Year | Property Taxes |
|---|---|
| 2016 | $16,850 |
| 2023 | $27,147 |
Contact Agent
Nearby Similar Homes
Nearby Sold Comparables
Contact Agent
Listing Provided By
@properties

