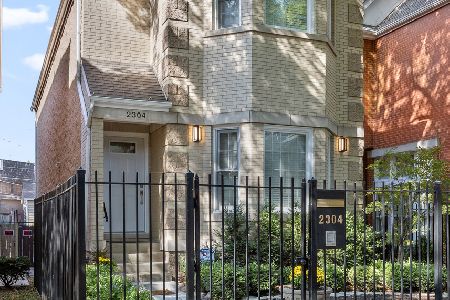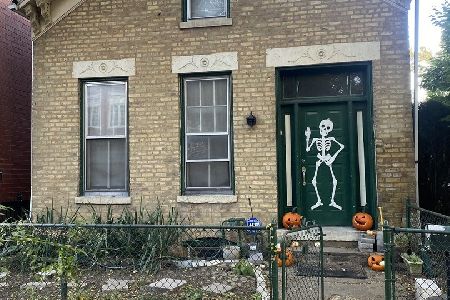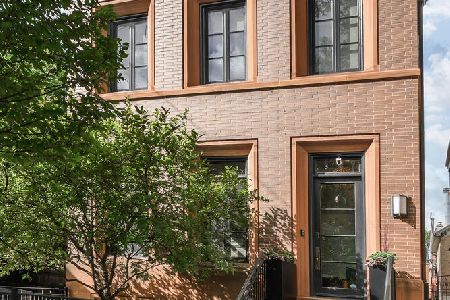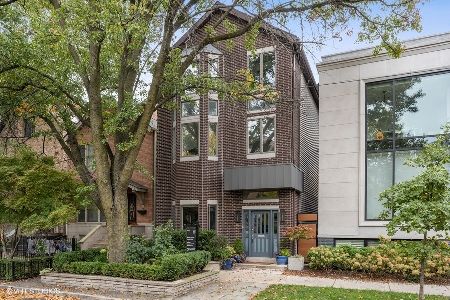2424 Janssen Avenue, Lincoln Park, Chicago, Illinois 60614
$2,535,000
|
Sold
|
|
| Status: | Closed |
| Sqft: | 5,000 |
| Cost/Sqft: | $470 |
| Beds: | 5 |
| Baths: | 6 |
| Year Built: | 2017 |
| Property Taxes: | $35,613 |
| Days On Market: | 1377 |
| Lot Size: | 0,07 |
Description
Modern and sophisticated newer custom home in Lincoln Park well-appointed with 5 bedrooms, 5.1 baths, full finished lower level, one roof deck, two terraces, two car garage and the elusive covered breezeway that is hard to find in the city. This chic home offers sleek lines, open floor plan, 10" ceilings, gorgeous maple hardwood flooring, motorized shades, designer finishes and open riser staircase that transcends this luxurious home to a new level in style, from the penthouse to the lower level! Gourmet kitchen equipped with German contemporary custom cabinetry, marble countertops, high end appliance package: Thermador, Wolf and Bosch, marble island with waterfall finish and open to the eating area and family room. From the floor to ceiling windows and sliding doors to the gas fireplace wall with tile accents the custom details are showcased in this family room. It's a few short steps to the new little gem; the new roof deck (2020). Furnished with an outdoor kitchen complete with counter space, sink and refrigerator, pergola with attached heater and ceiling fan, fire table with natural gas line and wood accent walls for privacy, perfect for entertaining or for your own enjoyment! Luxurious primary suite boasts stunning new floor to ceiling custom built-in with vanity, custom walk-in closet and a lavish private bath with dual floating vanity, marble flooring and counters, free standing tub, oversized walk-in shower with body sprayer and maple accent wall. Two more Ensuite bedrooms on this level with their own little treasures of private baths and walk-in custom closets. Penthouse level boasts the 4th bedroom and full bath making this another Ensuite (completed in 2020) with a sitting area and access to both east and west terraces awarding abundant outdoor living space. Rich navy floor to ceiling built-in provides a desk area and tons of storage/closet space. Private bath finishes include marble, Kohler, floating vanity and black fixtures. The lower level is the icing on the cake with radiant heat throughout, a spacious recreation area with large built-in cabinets, 5th bedroom with walk-in closet, full bathroom with sleek cool finishes, 2nd laundry room with full size washer/dryer and cabinetry. The mudroom area supplies tons of storage/built-ins and offers the "rare to find" breezeway leading you to the two-car garage in covered safety from the elements. Comfort feature: the Control4 Smart Home System (2019) which links lighting, shades, security system, TV and audio system all in one hub for you to manage from any smart device. Situated within the boundaries of the winner of the 2019 Blue ribbon award, Prescott Elementary. Conveniently located close to shopping, grocery stores, restaurants, Wrightwood Park and highway access. Welcome Home!
Property Specifics
| Single Family | |
| — | |
| — | |
| 2017 | |
| — | |
| — | |
| No | |
| 0.07 |
| Cook | |
| — | |
| 0 / Not Applicable | |
| — | |
| — | |
| — | |
| 11388625 | |
| 14293190310000 |
Nearby Schools
| NAME: | DISTRICT: | DISTANCE: | |
|---|---|---|---|
|
Grade School
Prescott Elementary School |
299 | — | |
|
Middle School
Prescott Elementary School |
299 | Not in DB | |
|
High School
Lincoln Park High School |
299 | Not in DB | |
Property History
| DATE: | EVENT: | PRICE: | SOURCE: |
|---|---|---|---|
| 19 Aug, 2014 | Sold | $718,500 | MRED MLS |
| 1 Jul, 2014 | Under contract | $739,000 | MRED MLS |
| 8 May, 2014 | Listed for sale | $739,000 | MRED MLS |
| 18 Jul, 2019 | Sold | $1,970,000 | MRED MLS |
| 29 May, 2019 | Under contract | $1,999,000 | MRED MLS |
| 11 Apr, 2019 | Listed for sale | $1,999,000 | MRED MLS |
| 8 Jul, 2022 | Sold | $2,535,000 | MRED MLS |
| 2 May, 2022 | Under contract | $2,350,000 | MRED MLS |
| 28 Apr, 2022 | Listed for sale | $2,350,000 | MRED MLS |
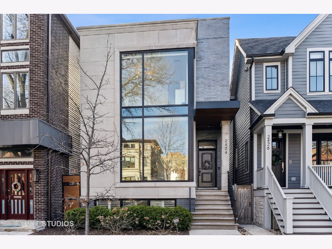
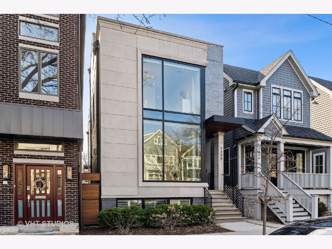
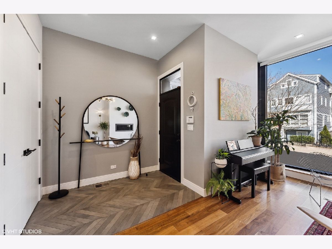
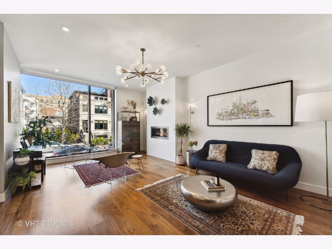
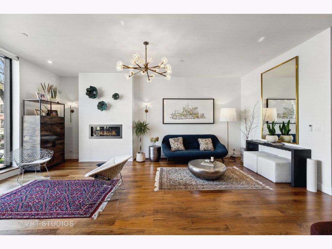
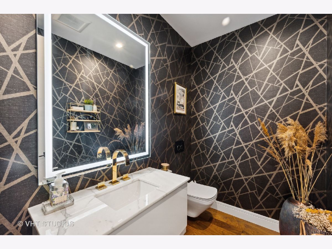
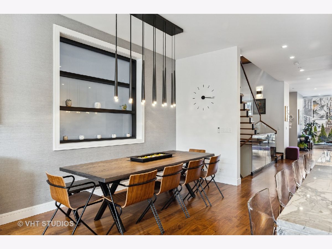
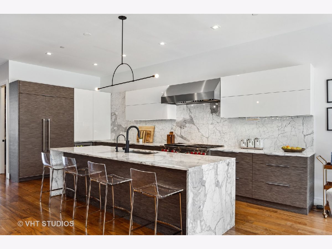
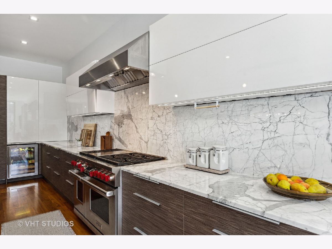
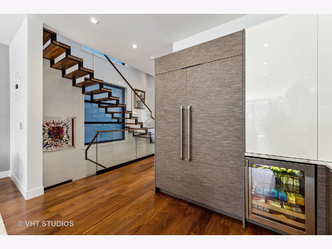
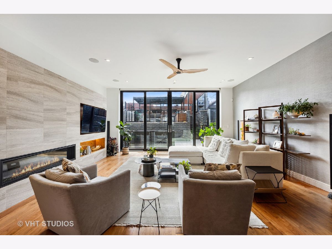
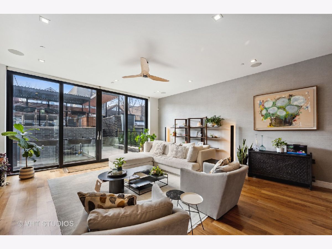
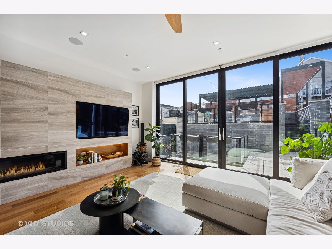
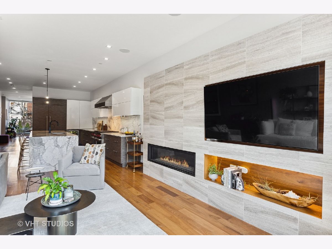
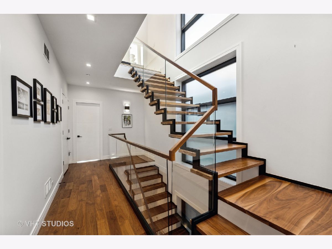
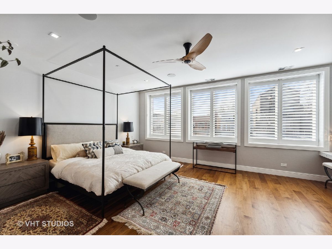
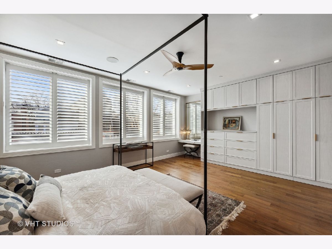
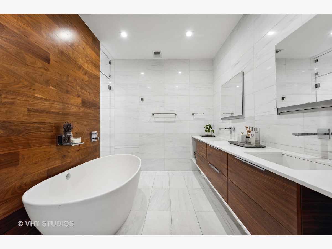
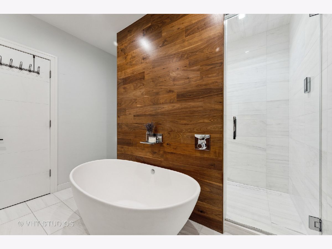
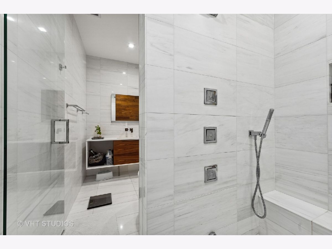
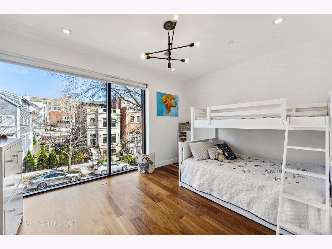
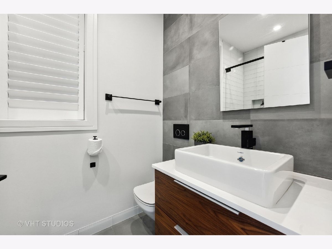
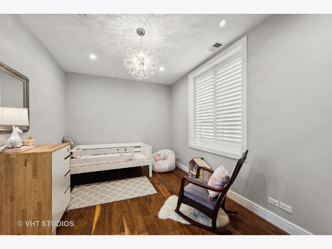
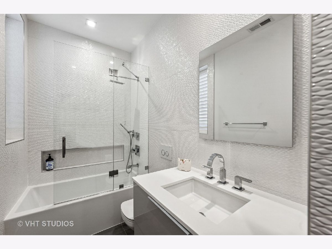
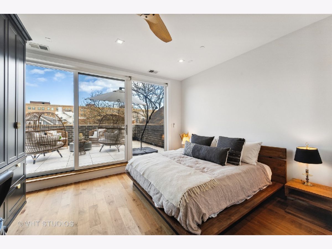
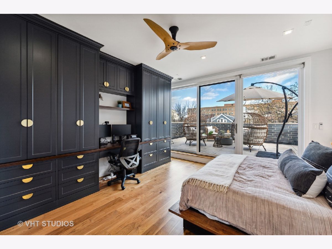
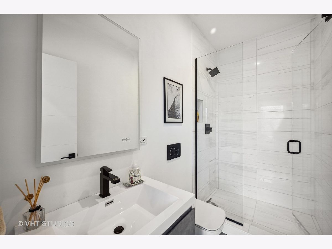
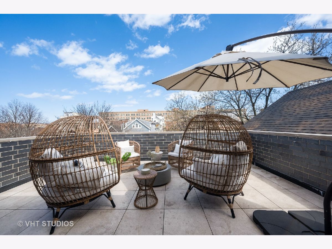
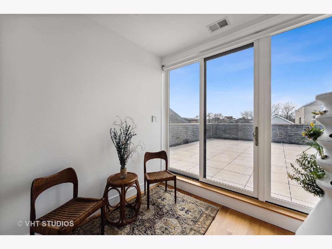
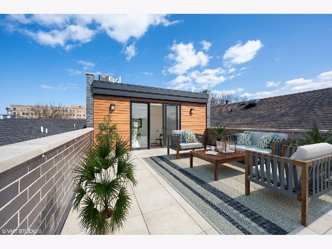
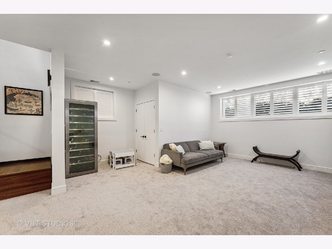
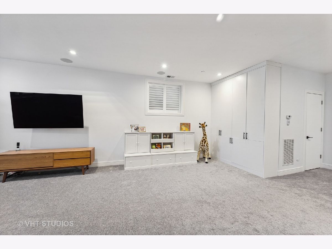
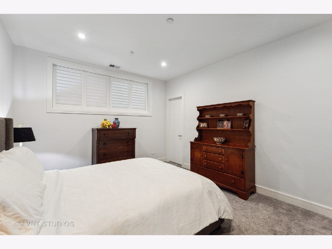
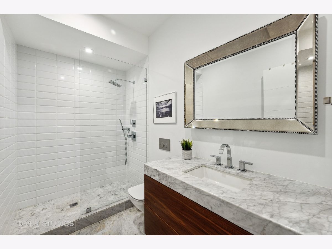
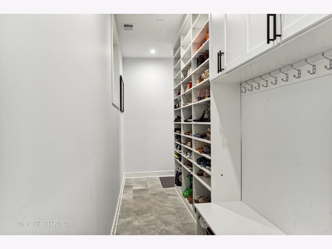
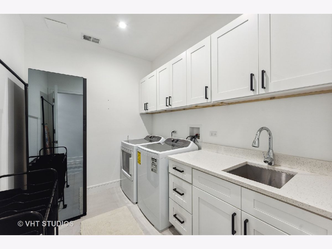
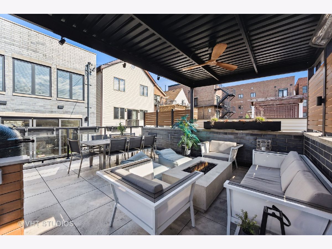
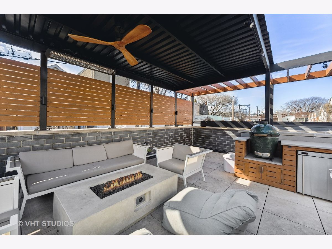
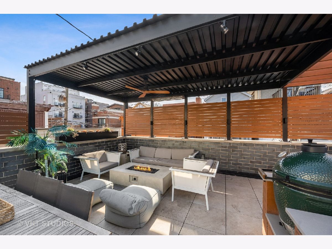
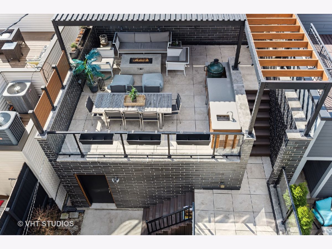
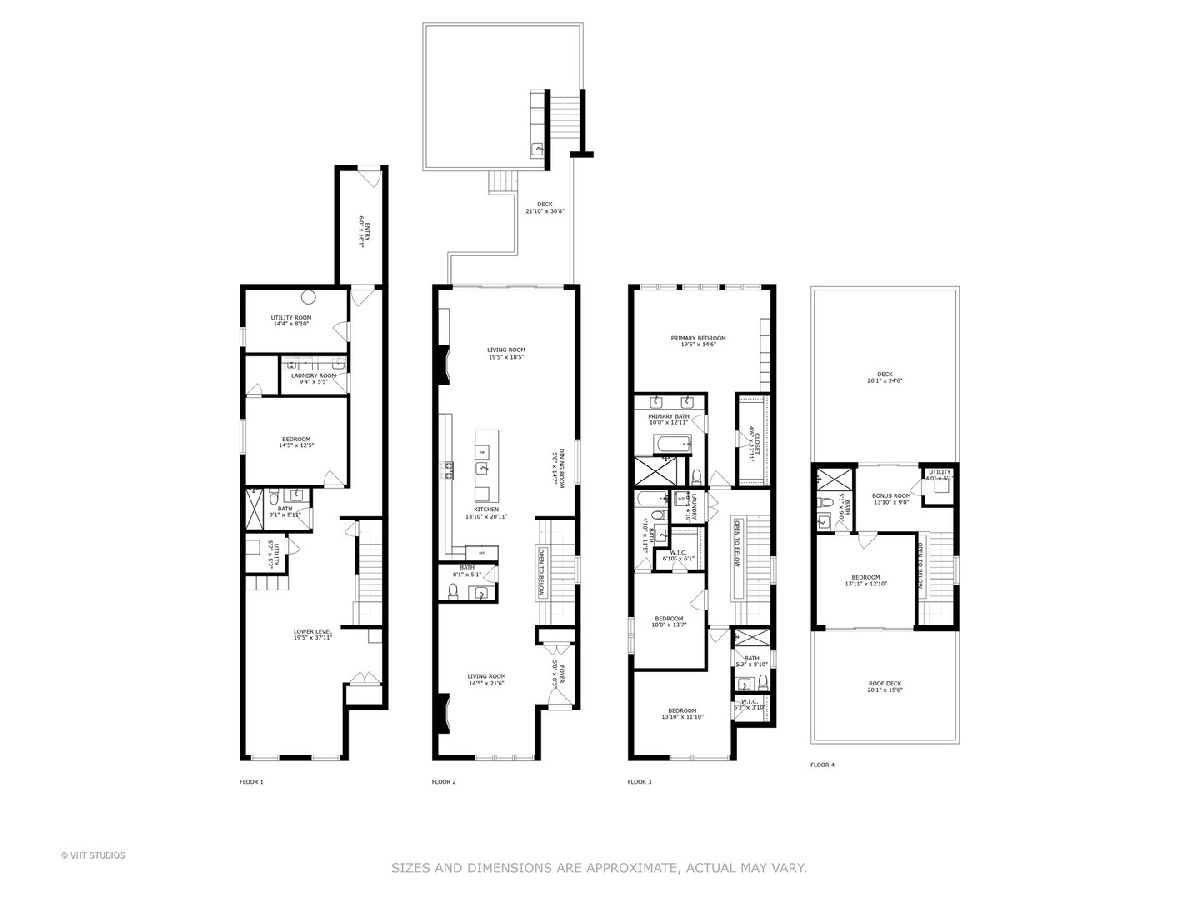
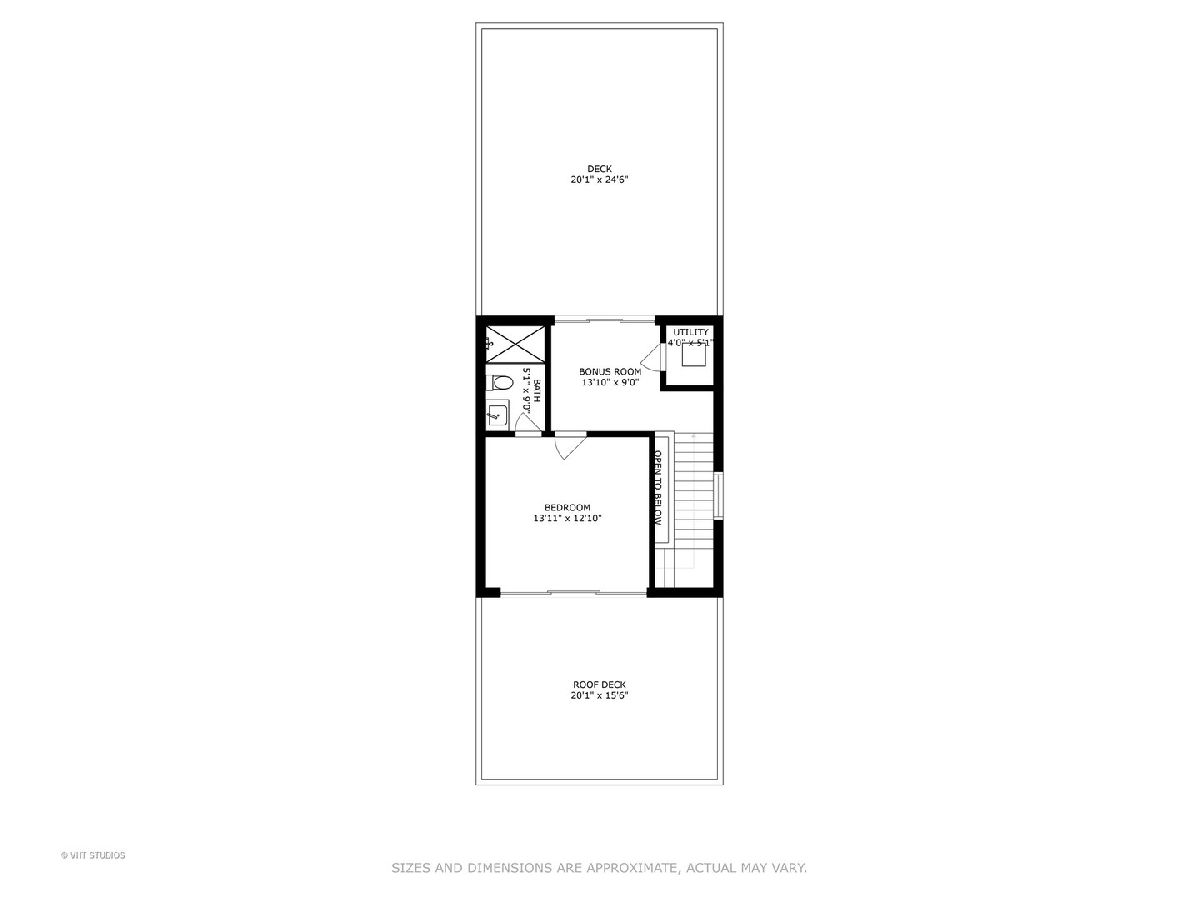
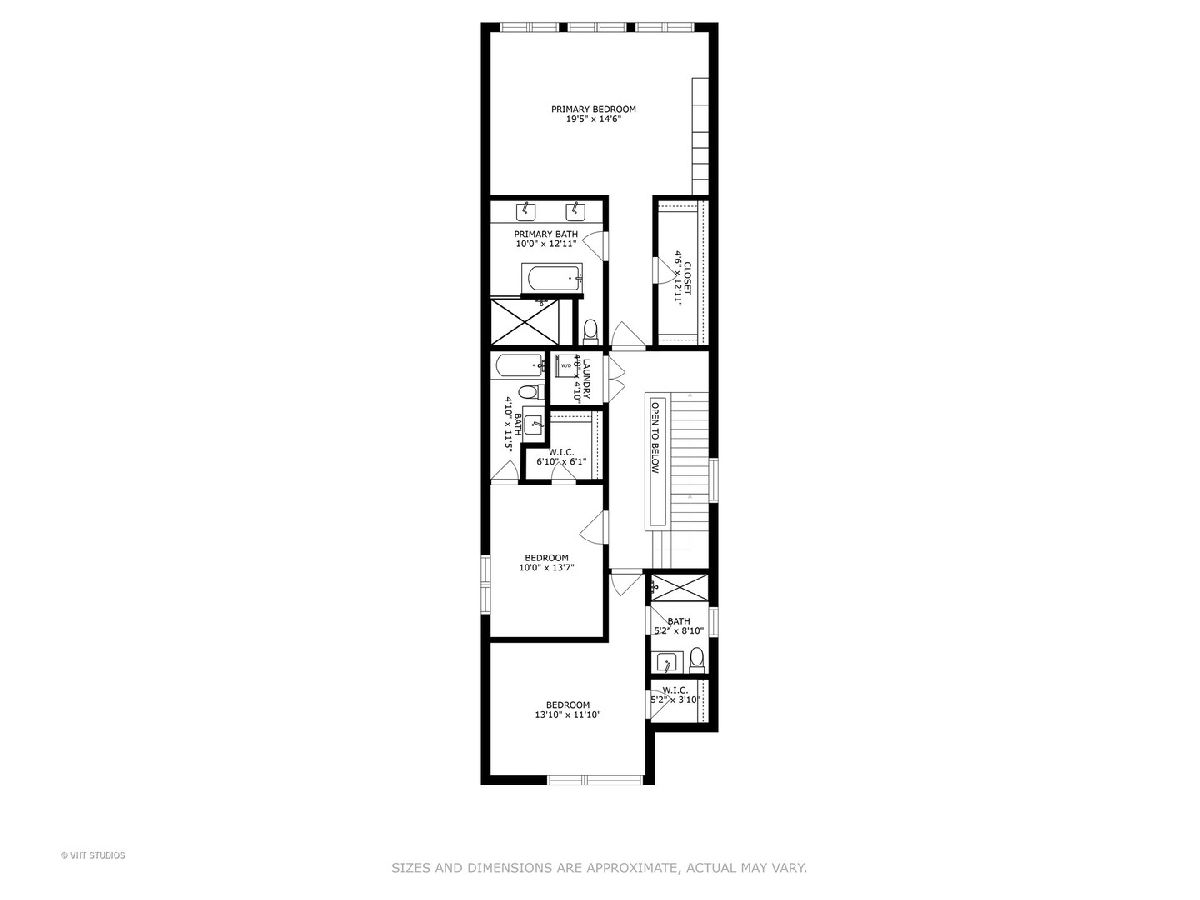
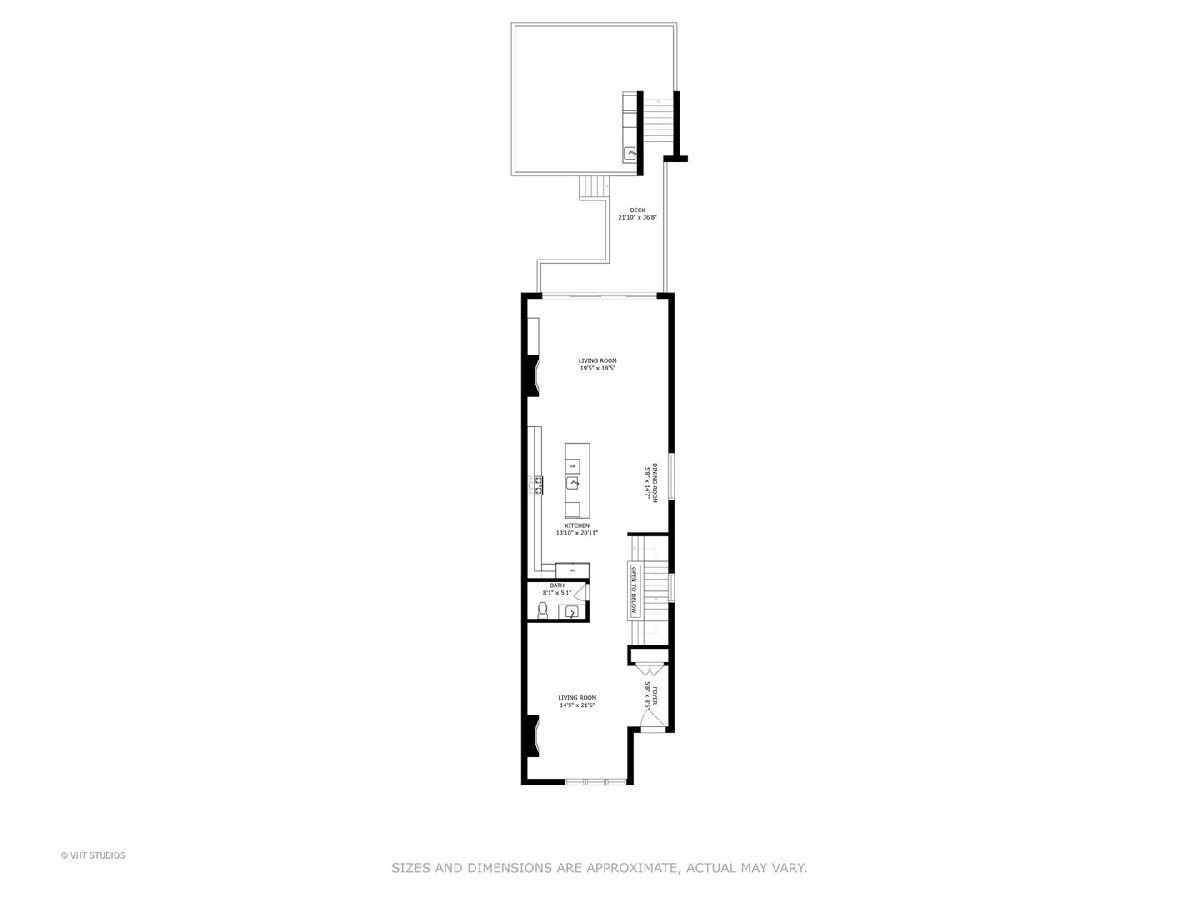
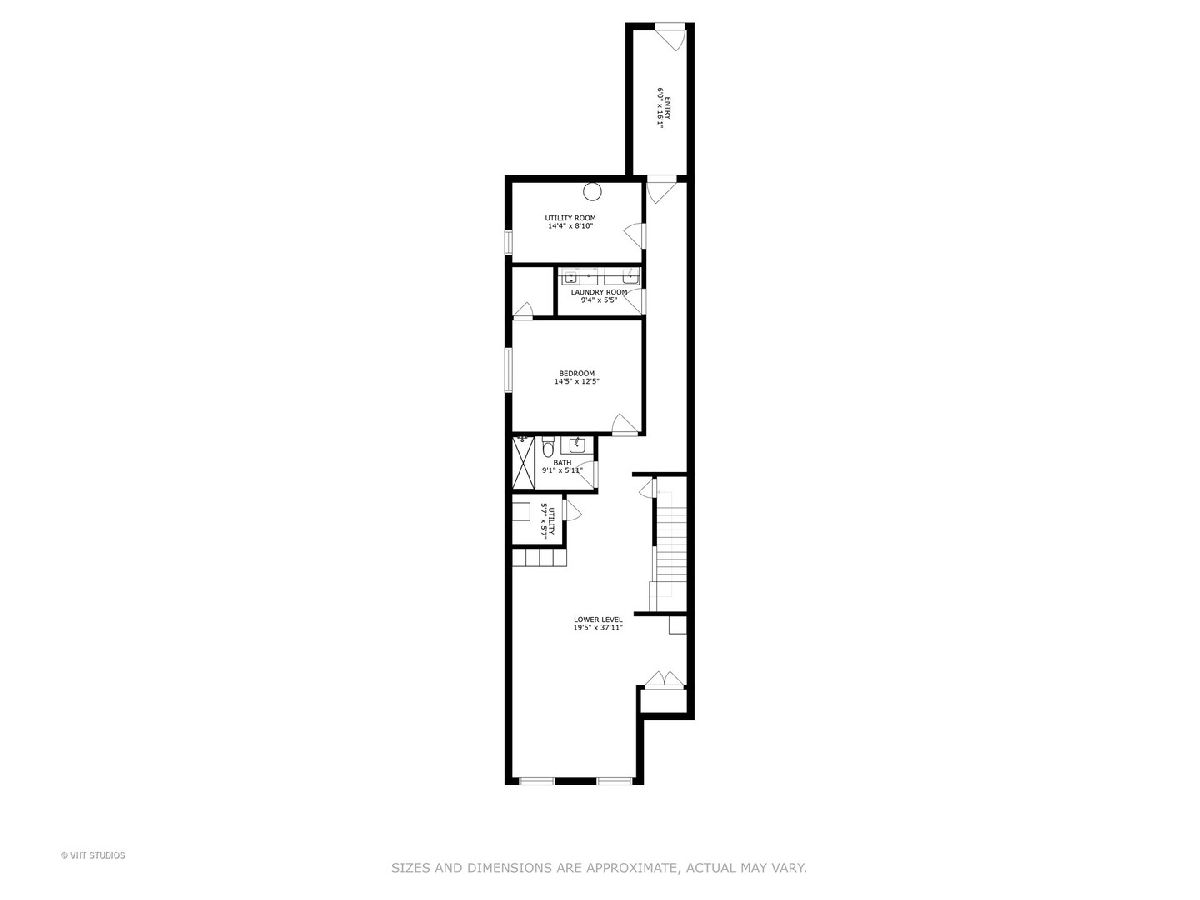
Room Specifics
Total Bedrooms: 5
Bedrooms Above Ground: 5
Bedrooms Below Ground: 0
Dimensions: —
Floor Type: —
Dimensions: —
Floor Type: —
Dimensions: —
Floor Type: —
Dimensions: —
Floor Type: —
Full Bathrooms: 6
Bathroom Amenities: Separate Shower,Steam Shower,Double Sink,Full Body Spray Shower,Soaking Tub
Bathroom in Basement: 1
Rooms: —
Basement Description: Finished,Exterior Access
Other Specifics
| 2 | |
| — | |
| Concrete | |
| — | |
| — | |
| 25X117 | |
| — | |
| — | |
| — | |
| — | |
| Not in DB | |
| — | |
| — | |
| — | |
| — |
Tax History
| Year | Property Taxes |
|---|---|
| 2014 | $9,705 |
| 2019 | $31,752 |
| 2022 | $35,613 |
Contact Agent
Nearby Similar Homes
Nearby Sold Comparables
Contact Agent
Listing Provided By
Baird & Warner

