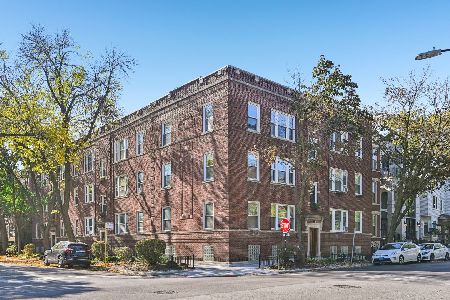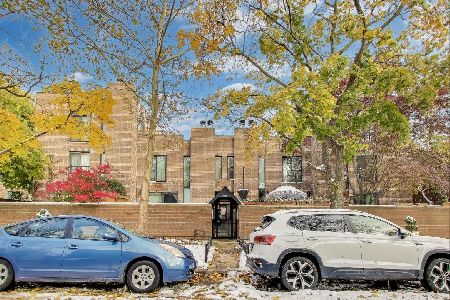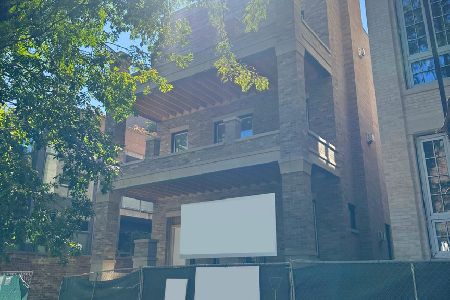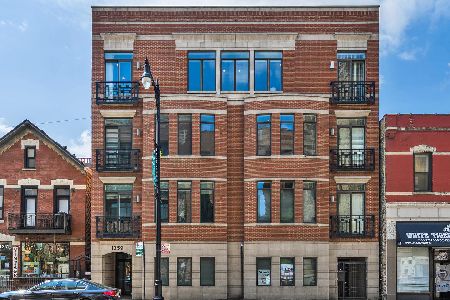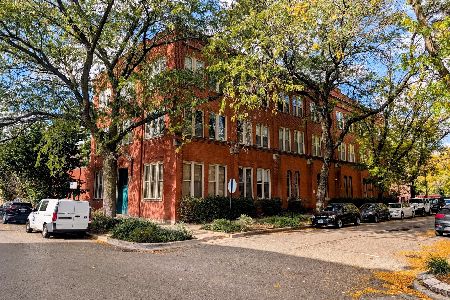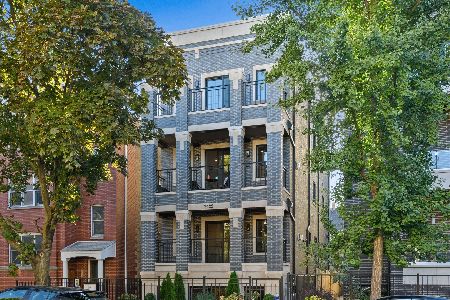2422 Racine Avenue, Lincoln Park, Chicago, Illinois 60614
$685,000
|
Sold
|
|
| Status: | Closed |
| Sqft: | 1,400 |
| Cost/Sqft: | $500 |
| Beds: | 2 |
| Baths: | 2 |
| Year Built: | 2020 |
| Property Taxes: | $0 |
| Days On Market: | 2141 |
| Lot Size: | 0,00 |
Description
Luxury new construction home from Drimnagh Development in Lincoln Park! Wide building with a side entrance making the living space & kitchen spacious! This luxury condo building is all brick & limestone construction with concrete between the floors. Entrances have exterior heated sidewalks. 2 bed 2 bath home with front deck. Subzero fridge, 36 inch Wolf gas range, Bosch dishwasher, Best Hood vent, Sharp microwave, Badger disposal, & 200 bottle wine fridge. White quartz counters with a thick mitered edge, & white marble back splash. Open layout with mud room, oak hardwood floors, crown molding, & a stunning gas fireplace. White marble master bath has heated floors, huge 7 ft dual vanity, & a massive walk in shower with rain head, shower head, steam & hand held. In unit laundry, nest thermostat & heated garage parking. Security system, exterior cameras, key pad locks with the Doorbird system. Low assessments in this boutique building. Everything you can expect in a luxury new construction home & much more. Oscar Mayer School! Reach out to customize your next Drimnagh Development home in Lincoln Park!
Property Specifics
| Condos/Townhomes | |
| 3 | |
| — | |
| 2020 | |
| None | |
| — | |
| No | |
| — |
| Cook | |
| — | |
| 178 / Monthly | |
| Insurance,Exterior Maintenance,Lawn Care,Snow Removal | |
| Lake Michigan,Public | |
| Public Sewer | |
| 10626411 | |
| 14293230150000 |
Nearby Schools
| NAME: | DISTRICT: | DISTANCE: | |
|---|---|---|---|
|
Grade School
Oscar Mayer Elementary School |
299 | — | |
|
Middle School
Oscar Mayer Elementary School |
299 | Not in DB | |
|
High School
Lincoln Park High School |
299 | Not in DB | |
Property History
| DATE: | EVENT: | PRICE: | SOURCE: |
|---|---|---|---|
| 16 Mar, 2020 | Sold | $685,000 | MRED MLS |
| 5 Feb, 2020 | Under contract | $699,900 | MRED MLS |
| 3 Feb, 2020 | Listed for sale | $699,900 | MRED MLS |
| 23 May, 2025 | Sold | $790,000 | MRED MLS |
| 24 Mar, 2025 | Under contract | $799,000 | MRED MLS |
| 20 Mar, 2025 | Listed for sale | $799,000 | MRED MLS |
Room Specifics
Total Bedrooms: 2
Bedrooms Above Ground: 2
Bedrooms Below Ground: 0
Dimensions: —
Floor Type: Hardwood
Full Bathrooms: 2
Bathroom Amenities: Handicap Shower,Double Sink,Full Body Spray Shower,Double Shower
Bathroom in Basement: 0
Rooms: Walk In Closet,Deck,Pantry
Basement Description: None
Other Specifics
| 1 | |
| Concrete Perimeter | |
| Off Alley | |
| Deck, Storms/Screens, Outdoor Grill, Fire Pit | |
| Fenced Yard,Landscaped | |
| COMMON | |
| — | |
| Full | |
| Hardwood Floors, Heated Floors, Laundry Hook-Up in Unit, Built-in Features, Walk-In Closet(s) | |
| Range, Microwave, Dishwasher, High End Refrigerator, Bar Fridge, Washer, Dryer, Disposal, Stainless Steel Appliance(s), Wine Refrigerator, Range Hood | |
| Not in DB | |
| — | |
| — | |
| Security Door Lock(s) | |
| Attached Fireplace Doors/Screen, Gas Log, Gas Starter |
Tax History
| Year | Property Taxes |
|---|---|
| 2025 | $7,173 |
Contact Agent
Nearby Similar Homes
Nearby Sold Comparables
Contact Agent
Listing Provided By
Jameson Sotheby's Intl Realty

