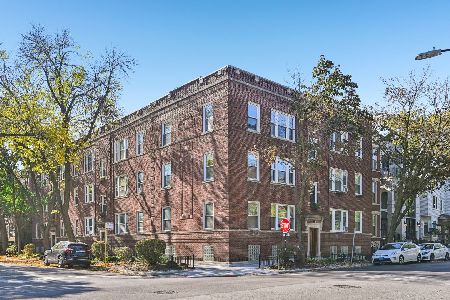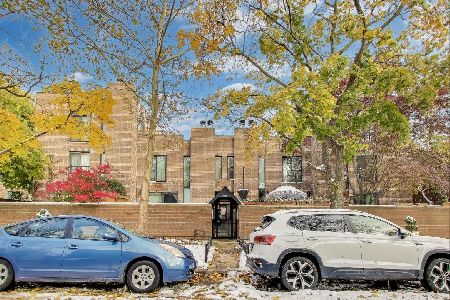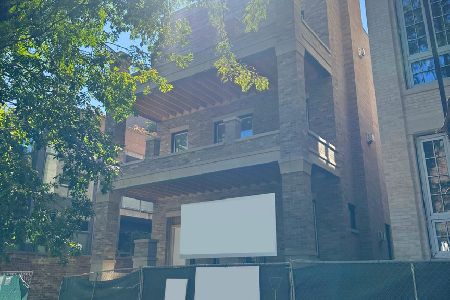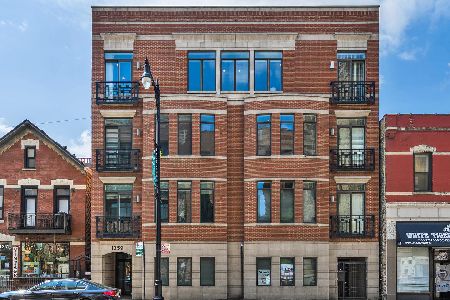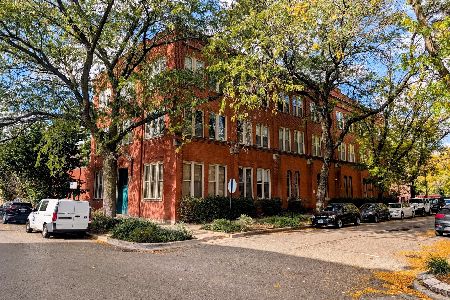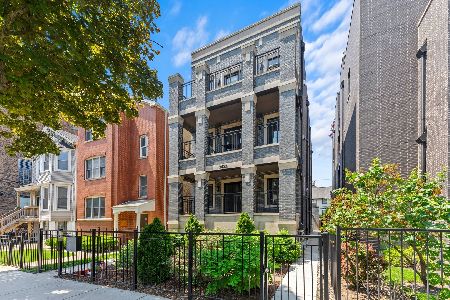2422 Racine Avenue, Lincoln Park, Chicago, Illinois 60614
$1,135,000
|
Sold
|
|
| Status: | Closed |
| Sqft: | 2,800 |
| Cost/Sqft: | $428 |
| Beds: | 3 |
| Baths: | 3 |
| Year Built: | 2019 |
| Property Taxes: | $0 |
| Days On Market: | 1879 |
| Lot Size: | 0,00 |
Description
Over sized home on an extra wide lot with side entry maximizing a uniquely wide floor plan. Luxury duplex residence in the Lincoln Park neighborhood of Chicago. This new construction property has a stately brick & limestone exterior. This open floor plan has endless upgrades. Located 2 blocks from Oscar Mayer school. Three private outdoor spaces with heated brick paver patio, rooftop deck with TimberTech composite decking, pergola, lighting, speakers & gas line for grill & outdoor fire feature included. The 20 ft by 18 ft kitchen is a chef's dream with floor to ceiling cabinetry. The island is 10 ft by 5 ft for storage & plenty of seating. The appliance package is incredible with two Bosch dishwashers, 48" Wolf 6 burner range with griddle & double ovens, 42" French door Subzero fridge, Best Chimney hood, sharp microwave, Badger disposal with air switch. The elegant bar area features a crystal ice maker, wine fridge and beverage fridge with sink for drinks. Custom Chevron back splash compliments the Quartz counter tops, navy blue island and white shaker style TriStar cabinets. Beautiful RH pendants & cabinet knobs. The millwork package is a traditional style with a stunning front room gas fireplace with built in cabinetry and shelving off the dining room with a remarkable Pottery Barn chandelier. Wide plank 5" white oak hardwood floors throughout. The master suite features a custom 25 foot walk in closet with shoe shelves, hampers, jewelry drawers, belt & valet rods. Timeless white marble tile throughout the master bathroom with Radiant heated floors dual sinks, built in cabinetry, two massive rain shower heads, body sprays and steam shower. The lower level has wood tile flooring throughout. There is a surround sound Sonos system with subwoofer & amps for 6 different zones throughout the inside & outside of the home. The detached heated garage has a key code system. The main entry features the door bird video intercom system which includes exterior cameras in addition to the Honeywell security system. Entering the rear of the home is a mudroom with bench, hooks and tons of storage to hide your gear. The custom blue cabinet compliments the black tile flooring & the Hudson Valley chandelier. The lower level family room has a large built in entertainment center with extensive storage & Rejuvenation hardware. The full sized washer & dryer are upgraded Whirlpool with storage & built in drying racks. Lennox furnace and AC units, media air exchanger, Navien high efficiency hot water boiler for radiant heating system, 75 gallon hot water heater. There is concrete between the units in this building to ensure privacy & insulation. Please reach out for the full list of details on this exquisite residence.
Property Specifics
| Condos/Townhomes | |
| 2 | |
| — | |
| 2019 | |
| — | |
| — | |
| No | |
| — |
| Cook | |
| — | |
| 300 / Monthly | |
| — | |
| — | |
| — | |
| 10914005 | |
| 14293230150000 |
Nearby Schools
| NAME: | DISTRICT: | DISTANCE: | |
|---|---|---|---|
|
Grade School
Oscar Mayer Elementary School |
299 | — | |
|
Middle School
Oscar Mayer Elementary School |
299 | Not in DB | |
|
High School
Lincoln Park High School |
299 | Not in DB | |
Property History
| DATE: | EVENT: | PRICE: | SOURCE: |
|---|---|---|---|
| 16 Oct, 2019 | Sold | $1,150,000 | MRED MLS |
| 6 Feb, 2019 | Under contract | $1,150,000 | MRED MLS |
| 6 Feb, 2019 | Listed for sale | $1,150,000 | MRED MLS |
| 10 Dec, 2020 | Sold | $1,135,000 | MRED MLS |
| 7 Nov, 2020 | Under contract | $1,199,000 | MRED MLS |
| 22 Oct, 2020 | Listed for sale | $1,199,000 | MRED MLS |
| 5 Aug, 2024 | Sold | $1,250,000 | MRED MLS |
| 24 Jun, 2024 | Under contract | $1,300,000 | MRED MLS |
| — | Last price change | $1,450,000 | MRED MLS |
| 21 May, 2024 | Listed for sale | $1,450,000 | MRED MLS |
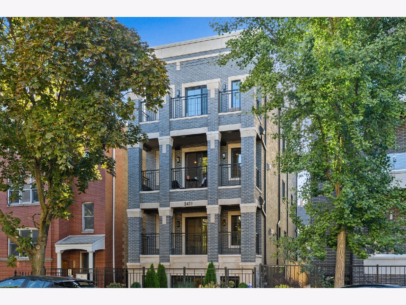
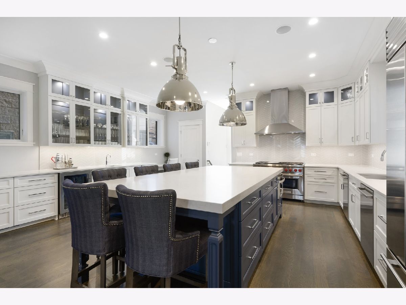
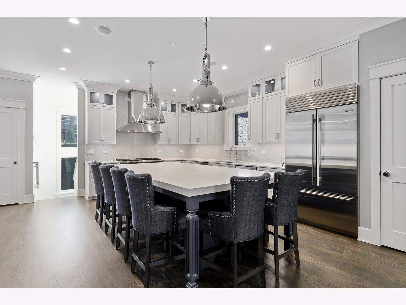
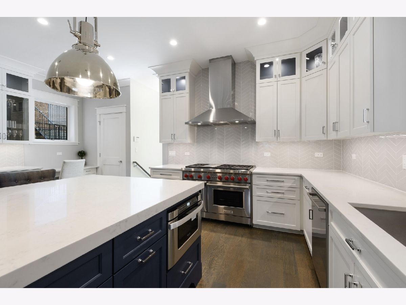
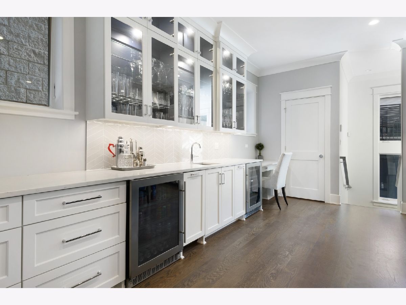
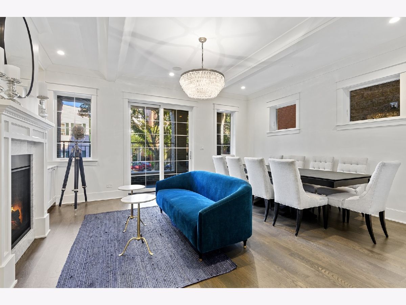
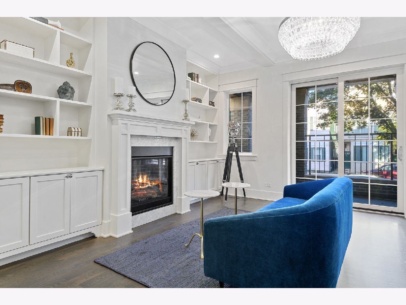
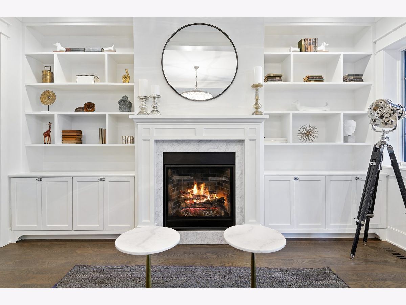
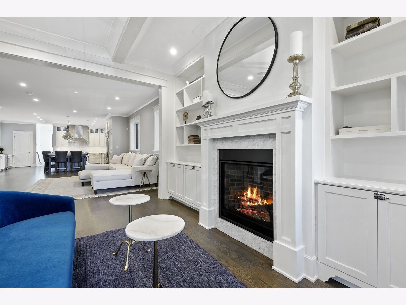
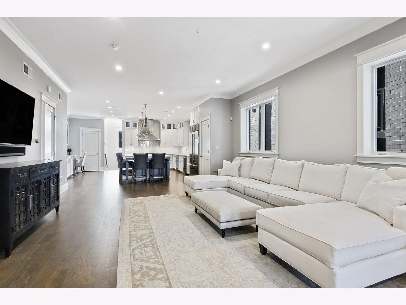
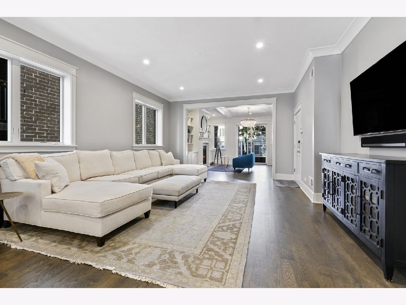
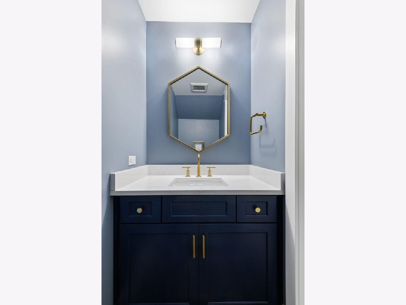
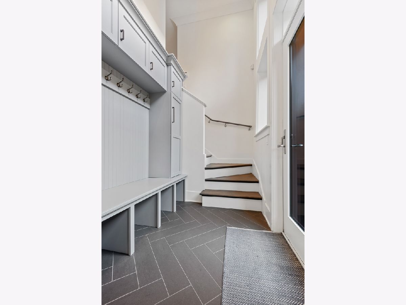
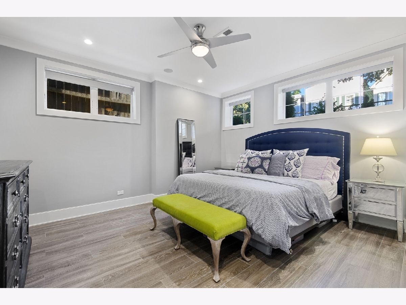
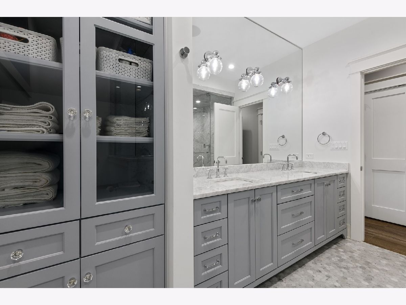
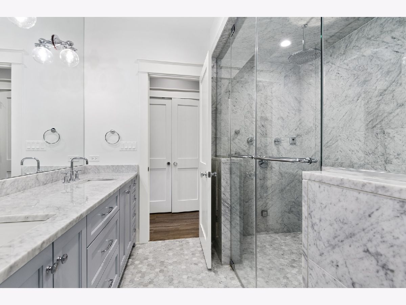
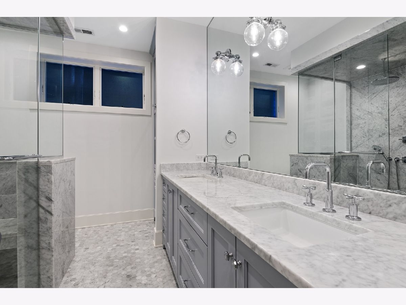
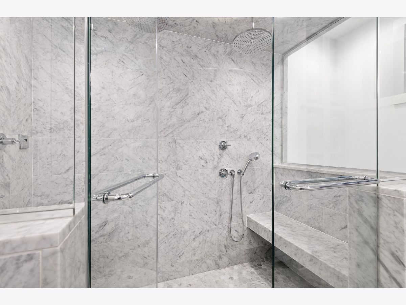
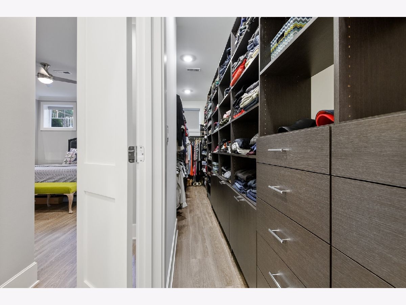
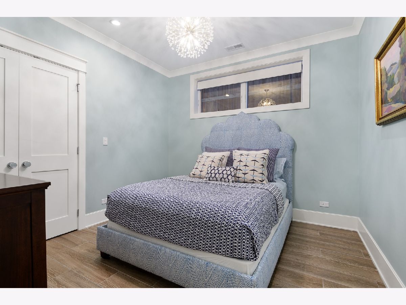
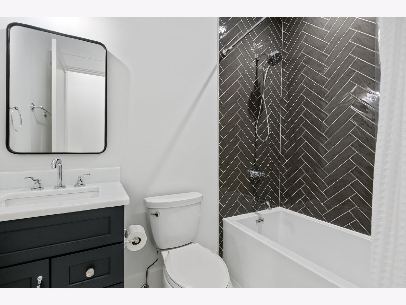
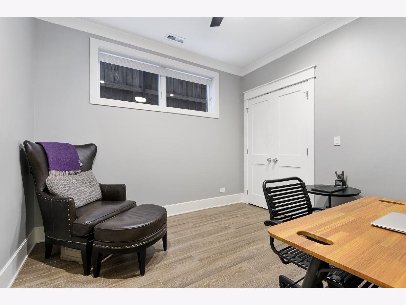
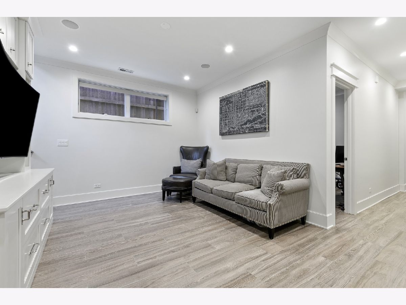
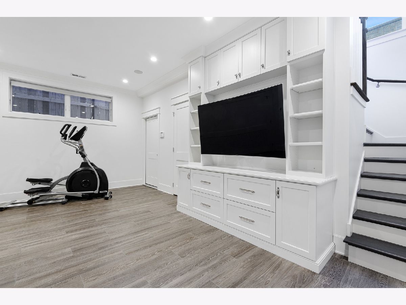
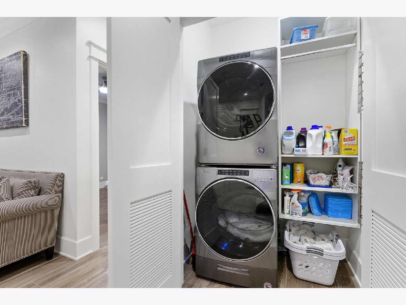
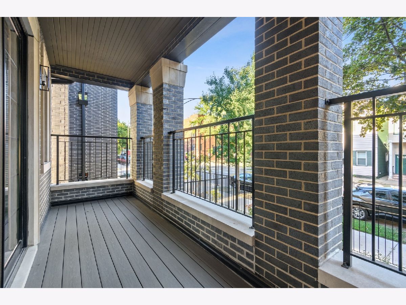
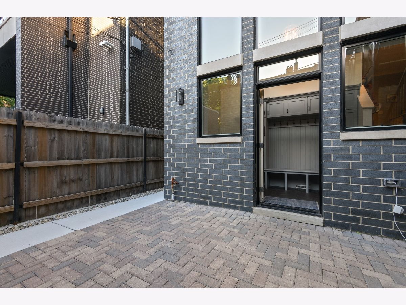
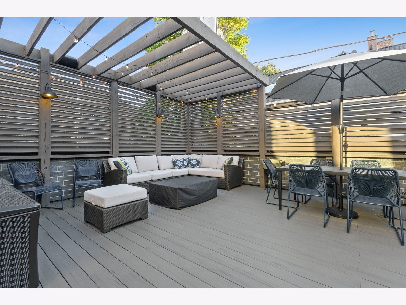
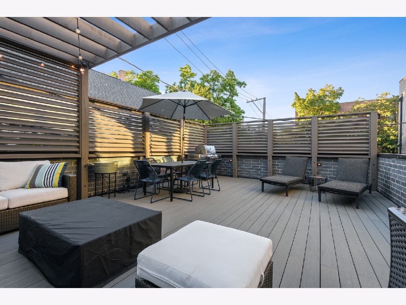
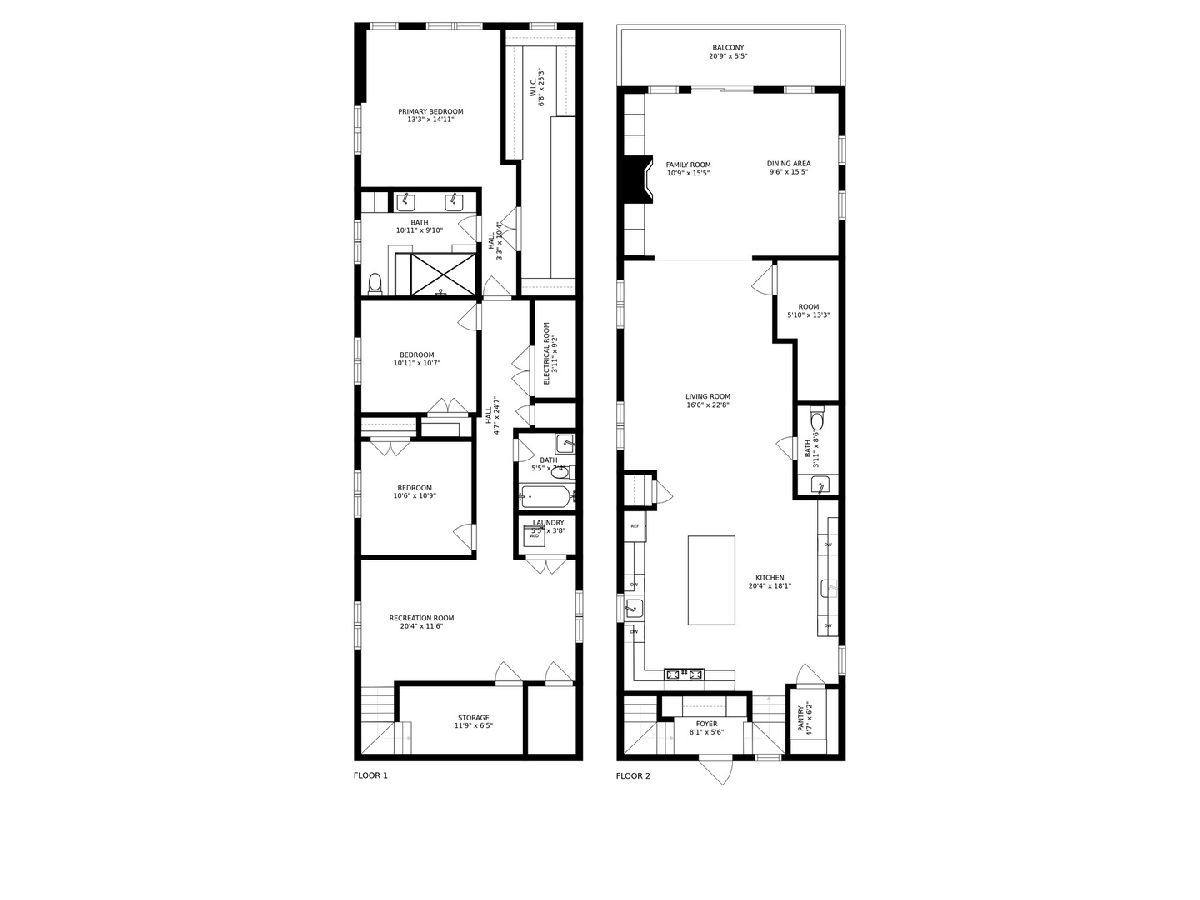
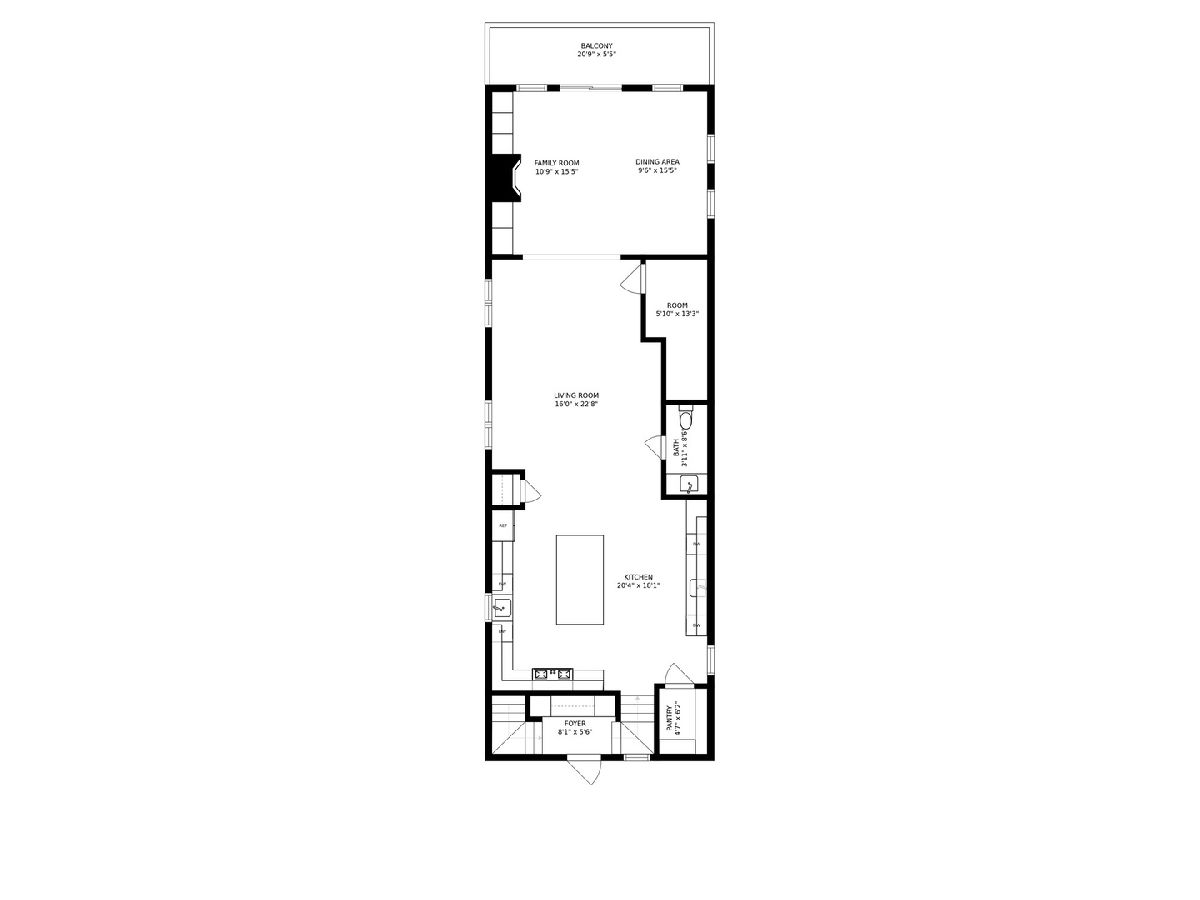
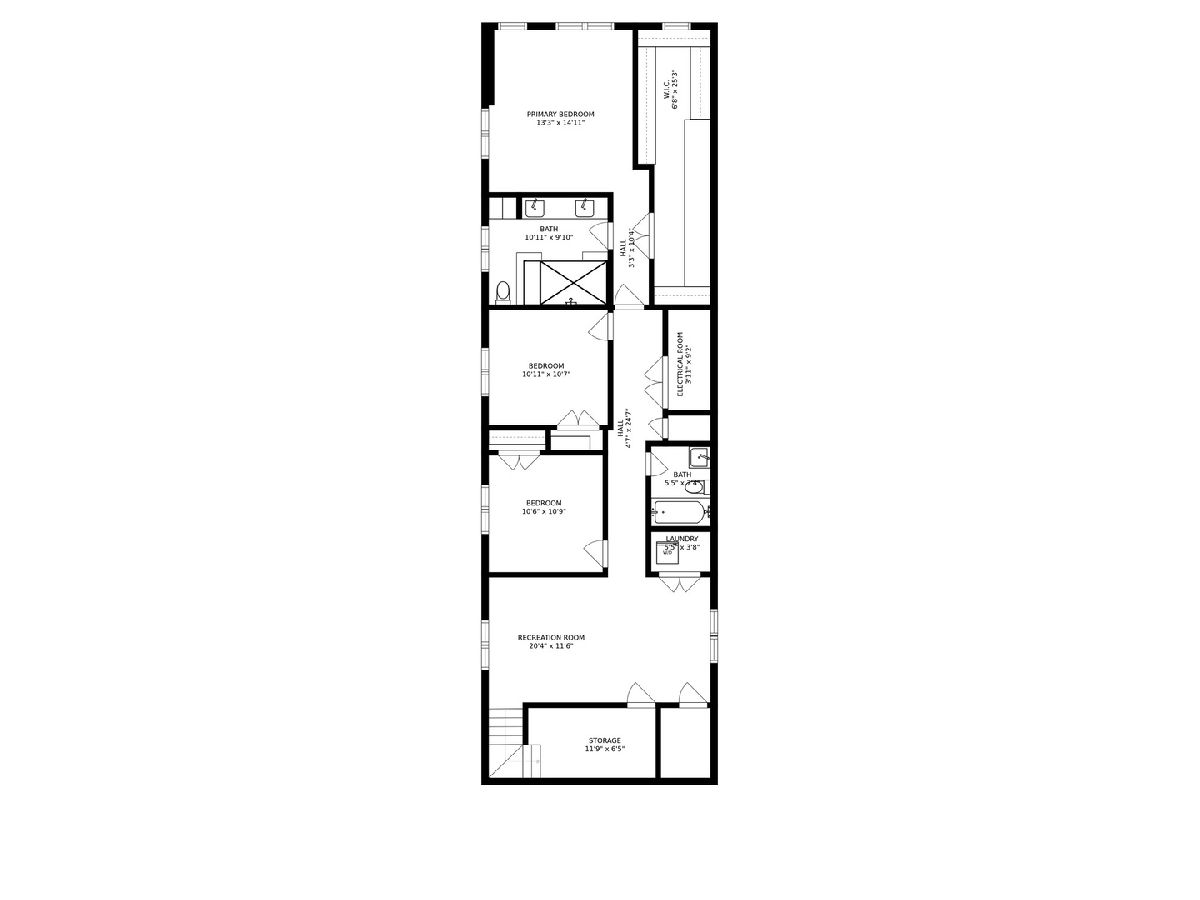
Room Specifics
Total Bedrooms: 3
Bedrooms Above Ground: 3
Bedrooms Below Ground: 0
Dimensions: —
Floor Type: —
Dimensions: —
Floor Type: —
Full Bathrooms: 3
Bathroom Amenities: Separate Shower,Double Sink,Full Body Spray Shower,Soaking Tub
Bathroom in Basement: 1
Rooms: —
Basement Description: Finished,Exterior Access
Other Specifics
| 1 | |
| — | |
| Off Alley | |
| — | |
| — | |
| COMMON | |
| — | |
| — | |
| — | |
| — | |
| Not in DB | |
| — | |
| — | |
| — | |
| — |
Tax History
| Year | Property Taxes |
|---|---|
| 2024 | $11,724 |
Contact Agent
Nearby Similar Homes
Nearby Sold Comparables
Contact Agent
Listing Provided By
Jameson Sotheby's Intl Realty

