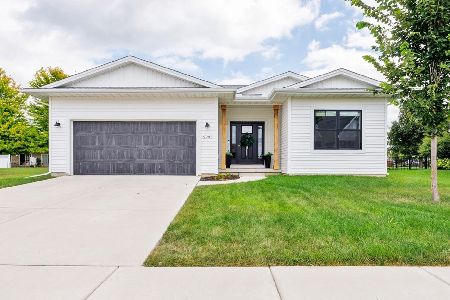2422 Sedwick, Normal, Illinois 61761
$236,000
|
Sold
|
|
| Status: | Closed |
| Sqft: | 2,230 |
| Cost/Sqft: | $110 |
| Beds: | 4 |
| Baths: | 3 |
| Year Built: | 2006 |
| Property Taxes: | $6,715 |
| Days On Market: | 3687 |
| Lot Size: | 0,00 |
Description
Marvelous 4-bed, 2.5-bath in Heather Ridge! Remarkable eat-in kitchen with SS appliances, ample cabinetry, bar seating, and two-way fireplace leading to living room with vaulted ceiling, offering impressive natural lighting and wiring for surround sound. Master BR w whirlpool tub, dual vanity, and shower. Modern styling with enhanced features including 1st fl laundry, plumbing for central vac, reverse osmosis system, and black-out shades in bedroom. Functional updates include fence '13, whole-house humidifier '13, extra fridge '12, fresh paint '15, washer '15.
Property Specifics
| Single Family | |
| — | |
| Contemporary | |
| 2006 | |
| Full | |
| — | |
| No | |
| — |
| Mc Lean | |
| Heather Ridge | |
| — / Not Applicable | |
| — | |
| Public | |
| Public Sewer | |
| 10206951 | |
| 1411427035 |
Nearby Schools
| NAME: | DISTRICT: | DISTANCE: | |
|---|---|---|---|
|
Grade School
Hudson Elementary |
5 | — | |
|
Middle School
Kingsley Jr High |
5 | Not in DB | |
|
High School
Normal Community West High Schoo |
5 | Not in DB | |
Property History
| DATE: | EVENT: | PRICE: | SOURCE: |
|---|---|---|---|
| 7 Mar, 2007 | Sold | $258,000 | MRED MLS |
| 31 Jan, 2007 | Under contract | $261,900 | MRED MLS |
| 28 Dec, 2005 | Listed for sale | $269,000 | MRED MLS |
| 22 Feb, 2011 | Sold | $240,500 | MRED MLS |
| 18 Jan, 2011 | Under contract | $249,900 | MRED MLS |
| 8 Dec, 2010 | Listed for sale | $249,900 | MRED MLS |
| 28 Jan, 2016 | Sold | $236,000 | MRED MLS |
| 9 Dec, 2015 | Under contract | $244,900 | MRED MLS |
| 5 Nov, 2015 | Listed for sale | $244,900 | MRED MLS |
Room Specifics
Total Bedrooms: 4
Bedrooms Above Ground: 4
Bedrooms Below Ground: 0
Dimensions: —
Floor Type: Carpet
Dimensions: —
Floor Type: Carpet
Dimensions: —
Floor Type: Carpet
Full Bathrooms: 3
Bathroom Amenities: Whirlpool
Bathroom in Basement: —
Rooms: —
Basement Description: Unfinished
Other Specifics
| 3 | |
| — | |
| — | |
| Patio | |
| Fenced Yard | |
| 75X120 | |
| — | |
| Full | |
| Vaulted/Cathedral Ceilings, Built-in Features, Walk-In Closet(s) | |
| Dishwasher, Refrigerator, Range, Washer, Dryer, Microwave | |
| Not in DB | |
| — | |
| — | |
| — | |
| Gas Log |
Tax History
| Year | Property Taxes |
|---|---|
| 2011 | $6,287 |
| 2016 | $6,715 |
Contact Agent
Nearby Similar Homes
Nearby Sold Comparables
Contact Agent
Listing Provided By
Coldwell Banker The Real Estate Group







