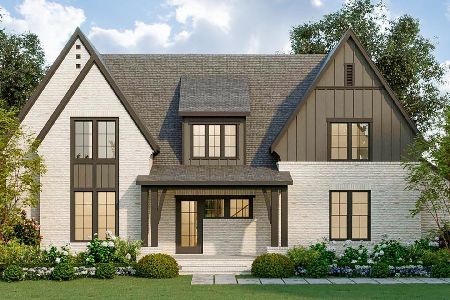24220 Petite Lake Road, Lake Villa, Illinois 60046
$973,000
|
Sold
|
|
| Status: | Closed |
| Sqft: | 6,920 |
| Cost/Sqft: | $144 |
| Beds: | 5 |
| Baths: | 7 |
| Year Built: | 1986 |
| Property Taxes: | $29,968 |
| Days On Market: | 2748 |
| Lot Size: | 55,79 |
Description
EXCEPTIONAL OFFERING! Nearly 7000 SF of Finely Appointed Luxury on 56 Private Wooded Acres. Exquisite Residence Designed by Famed Architect Charles Page w/3-Stall Equestrian Barn, Paddock, 2nd Outbldg, Tennis Crt & Spring Fed Pond. 30 Ft Soaring Great Rm w/ Vaulted Beamed Ceilings, Immense Stone FP & Wet Bar. Hand Detailed Woodwk on Entire Main Floor. Library Features Custom Bay Window, Wood Burning FP & Artisan Wood Detail. Expansive Formal Din Rm w/Bay Window. Spacious 3-Season Rm Offers Floor to Ceiling Windows & Private Views. Chef's Kitchen w/ Island, 2 Stoves, 2 DW, New SS Applncs, Bayed Eating Area & Massive Butler's Pantry has Adjacent Hearth Rm & Greenhse. 2 Staircs to 2nd Floor Features Decadent His/Hers Private Baths, Expansive Master w/ Scrn Porch, & 3 Addtnl Spacious Ensuite BR's + Bonus Rm. 4 Car Garage & Circle Drvwy. Minutes From 2 Train Stations, US Open Qualifying Golf Crs, Trophy Fishing, Gurnee Mills, Top-Rated Schools + More! One of a Kind Offering in Lake County.
Property Specifics
| Single Family | |
| — | |
| Other | |
| 1986 | |
| Full | |
| CUSTOM | |
| Yes | |
| 55.79 |
| Lake | |
| — | |
| 0 / Not Applicable | |
| None | |
| Private Well | |
| Septic-Private | |
| 10025388 | |
| 02302000100000 |
Nearby Schools
| NAME: | DISTRICT: | DISTANCE: | |
|---|---|---|---|
|
Grade School
Olive C Martin School |
41 | — | |
|
Middle School
Peter J Palombi School |
41 | Not in DB | |
|
High School
Antioch Community High School |
117 | Not in DB | |
Property History
| DATE: | EVENT: | PRICE: | SOURCE: |
|---|---|---|---|
| 19 Feb, 2019 | Sold | $973,000 | MRED MLS |
| 25 Oct, 2018 | Under contract | $999,000 | MRED MLS |
| 20 Jul, 2018 | Listed for sale | $999,000 | MRED MLS |
Room Specifics
Total Bedrooms: 5
Bedrooms Above Ground: 5
Bedrooms Below Ground: 0
Dimensions: —
Floor Type: Hardwood
Dimensions: —
Floor Type: Carpet
Dimensions: —
Floor Type: Carpet
Dimensions: —
Floor Type: —
Full Bathrooms: 7
Bathroom Amenities: Whirlpool,Separate Shower,Double Sink,Soaking Tub
Bathroom in Basement: 0
Rooms: Bedroom 5,Library,Tandem Room,Foyer,Pantry,Walk In Closet,Screened Porch,Sun Room,Other Room
Basement Description: Unfinished
Other Specifics
| 4 | |
| Concrete Perimeter | |
| Asphalt,Circular | |
| Balcony, Porch Screened | |
| Horses Allowed,Paddock,Water View | |
| 419 X 3178 X 937 X 1886 X | |
| Unfinished | |
| Full | |
| Vaulted/Cathedral Ceilings, Skylight(s), Bar-Wet, First Floor Bedroom, First Floor Laundry, First Floor Full Bath | |
| Double Oven, Dishwasher, Refrigerator, Freezer, Washer, Dryer | |
| Not in DB | |
| Tennis Courts, Horse-Riding Area | |
| — | |
| — | |
| Wood Burning |
Tax History
| Year | Property Taxes |
|---|---|
| 2019 | $29,968 |
Contact Agent
Nearby Sold Comparables
Contact Agent
Listing Provided By
Berkshire Hathaway HomeServices KoenigRubloff






