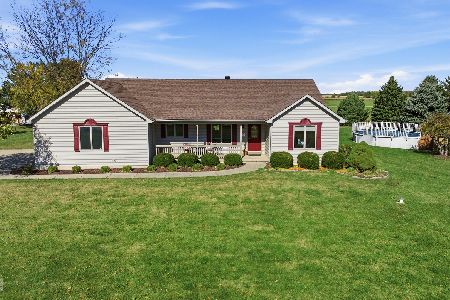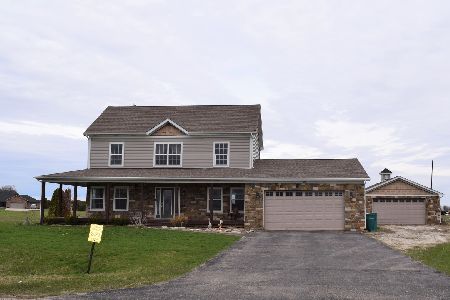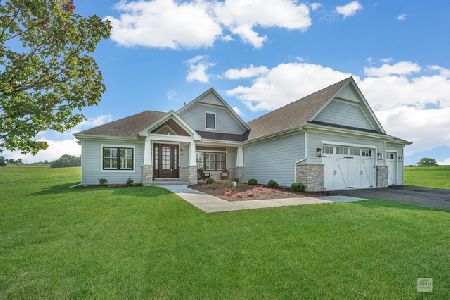2423 4210th Road, Sheridan, Illinois 60551
$220,000
|
Sold
|
|
| Status: | Closed |
| Sqft: | 2,000 |
| Cost/Sqft: | $115 |
| Beds: | 4 |
| Baths: | 3 |
| Year Built: | 2007 |
| Property Taxes: | $6,501 |
| Days On Market: | 4637 |
| Lot Size: | 1,00 |
Description
IN THE SOUGHT AFTER SOMONAUK SCHOOL DISTRICT, JUST SOUTH OF SOMONAUK, SHERIDAN MAILING ADDRESS. Owners being relocated. Wrap around porch, attached 3 car garage AND a separate 4 car garage. New Blacktop driveway. Move in condition. Main floor 4th bedroom used as office,finnished basement, that also has rec. room,bonus room and more. Home has about 3000 sq. ft. of finished living space. One acre lot.
Property Specifics
| Single Family | |
| — | |
| — | |
| 2007 | |
| Full | |
| — | |
| No | |
| 1 |
| La Salle | |
| Greenfield | |
| 0 / Not Applicable | |
| None | |
| Private Well | |
| Septic-Private | |
| 08340411 | |
| 0531303010 |
Property History
| DATE: | EVENT: | PRICE: | SOURCE: |
|---|---|---|---|
| 7 Jun, 2012 | Sold | $212,900 | MRED MLS |
| 26 Apr, 2012 | Under contract | $224,900 | MRED MLS |
| 12 Apr, 2012 | Listed for sale | $224,900 | MRED MLS |
| 30 Jul, 2013 | Sold | $220,000 | MRED MLS |
| 20 May, 2013 | Under contract | $229,900 | MRED MLS |
| 12 May, 2013 | Listed for sale | $229,900 | MRED MLS |
| 11 Jan, 2017 | Sold | $252,500 | MRED MLS |
| 14 Nov, 2016 | Under contract | $260,000 | MRED MLS |
| — | Last price change | $265,000 | MRED MLS |
| 21 Jul, 2016 | Listed for sale | $270,000 | MRED MLS |
| 1 Jul, 2022 | Sold | $335,000 | MRED MLS |
| 27 Apr, 2022 | Under contract | $349,900 | MRED MLS |
| 11 Apr, 2022 | Listed for sale | $349,900 | MRED MLS |
Room Specifics
Total Bedrooms: 4
Bedrooms Above Ground: 4
Bedrooms Below Ground: 0
Dimensions: —
Floor Type: Carpet
Dimensions: —
Floor Type: Carpet
Dimensions: —
Floor Type: Hardwood
Full Bathrooms: 3
Bathroom Amenities: Whirlpool,Separate Shower,Double Sink
Bathroom in Basement: 0
Rooms: Bonus Room,Game Room,Recreation Room,Sitting Room
Basement Description: Finished
Other Specifics
| 7 | |
| — | |
| Asphalt,Gravel | |
| — | |
| — | |
| 190X230 | |
| — | |
| Full | |
| Hardwood Floors, First Floor Bedroom, First Floor Laundry | |
| Range, Microwave, Dishwasher, Refrigerator | |
| Not in DB | |
| — | |
| — | |
| — | |
| Gas Starter |
Tax History
| Year | Property Taxes |
|---|---|
| 2012 | $7,066 |
| 2013 | $6,501 |
| 2017 | $6,700 |
| 2022 | $6,481 |
Contact Agent
Nearby Sold Comparables
Contact Agent
Listing Provided By
All Service Real Estate, Inc.






